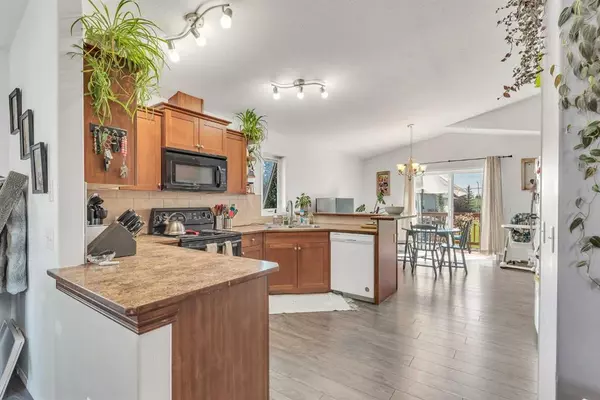$478,000
$490,000
2.4%For more information regarding the value of a property, please contact us for a free consultation.
5 Beds
2 Baths
1,324 SqFt
SOLD DATE : 08/17/2023
Key Details
Sold Price $478,000
Property Type Single Family Home
Sub Type Detached
Listing Status Sold
Purchase Type For Sale
Square Footage 1,324 sqft
Price per Sqft $361
Subdivision Parkwood
MLS® Listing ID A2071440
Sold Date 08/17/23
Style Split Level
Bedrooms 5
Full Baths 2
Originating Board Calgary
Year Built 2009
Annual Tax Amount $3,386
Tax Year 2023
Lot Size 6,469 Sqft
Acres 0.15
Property Description
Welcome home to this spacious 5 bedroom 3 full bath detached home with a fully developed suite in the basement! This home features a split level entrance that walks up to a large living space with a gas burning fireplace! Walk into your spacious kitchen with ample cupboards, countertop space and pantry. The kitchen leads to a large dining area and walks out to a sunny balcony deck to enjoy with friends and family. Down the hall you’ll find three spacious bedrooms. The primary bedroom features a 4-pc ensuite bathroom, and the laundry room near the main entrance allows for easy access for your family’s needs. Have some of your mortgage paid by your tenants in the fully finished, legally developed/permit (but illegal suite) basement with 2 beds, a full bath and their own separate laundry. Tenants have their own entrance and parking pad in the back. With a double attached garage for the cherry on top, this home is a winner! (*please note, basement legally BUILT with permits but not legalized basement suite *)
Location
Province AB
County Wheatland County
Zoning R1
Direction W
Rooms
Basement Separate/Exterior Entry, Finished, Full, Suite
Interior
Interior Features Breakfast Bar, Laminate Counters, Pantry, Separate Entrance, Walk-In Closet(s)
Heating Baseboard, Natural Gas
Cooling None
Flooring Linoleum, Tile, Vinyl Plank
Fireplaces Number 1
Fireplaces Type Gas
Appliance Dishwasher, Electric Stove, Garage Control(s), Microwave, Refrigerator, Washer/Dryer
Laundry In Basement, Main Level, Multiple Locations
Exterior
Garage Double Garage Attached, Parking Pad
Garage Spaces 2.0
Garage Description Double Garage Attached, Parking Pad
Fence None
Community Features Playground, Schools Nearby, Shopping Nearby
Roof Type Asphalt Shingle
Porch Balcony(s), Deck, Patio
Lot Frontage 53.78
Parking Type Double Garage Attached, Parking Pad
Exposure W
Total Parking Spaces 5
Building
Lot Description Back Lane, Back Yard, Front Yard, Lawn, No Neighbours Behind
Foundation Poured Concrete
Architectural Style Split Level
Level or Stories Bi-Level
Structure Type Asphalt,Vinyl Siding,Wood Frame
Others
Restrictions None Known
Tax ID 84797122
Ownership Private
Read Less Info
Want to know what your home might be worth? Contact us for a FREE valuation!

Our team is ready to help you sell your home for the highest possible price ASAP
NEWLY LISTED IN THE CALGARY AREA
- New NW Single Family Homes
- New NW Townhomes and Condos
- New SW Single Family Homes
- New SW Townhomes and Condos
- New Downtown Single Family Homes
- New Downtown Townhomes and Condos
- New East Side Single Family Homes
- New East Side Townhomes and Condos
- New Calgary Half Duplexes
- New Multi Family Investment Buildings
- New Calgary Area Acreages
- Everything New in Cochrane
- Everything New in Airdrie
- Everything New in Canmore
- Everything Just Listed
- New Homes $100,000 to $400,000
- New Homes $400,000 to $1,000,000
- New Homes Over $1,000,000
GET MORE INFORMATION









