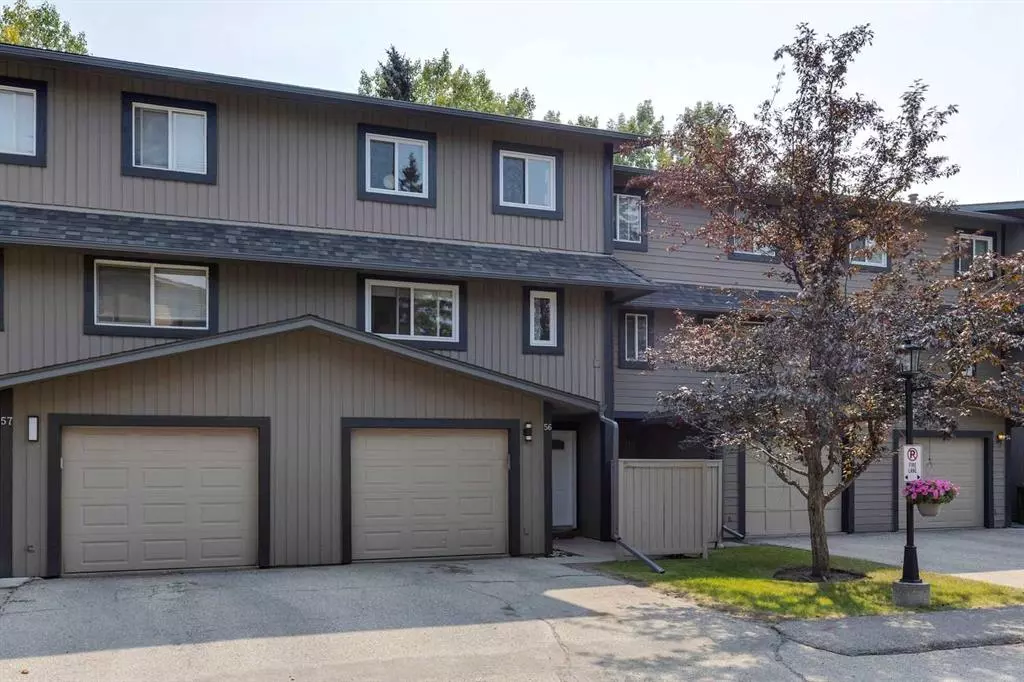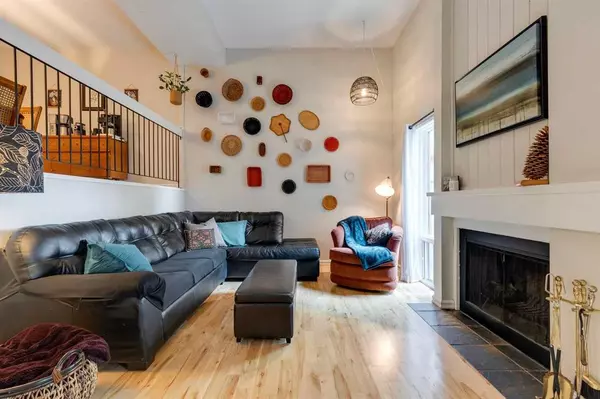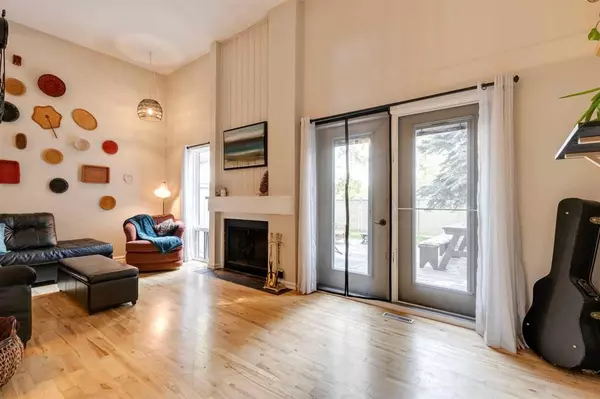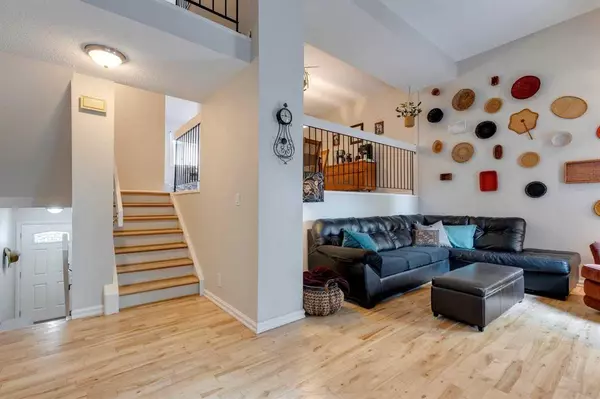$455,000
$395,000
15.2%For more information regarding the value of a property, please contact us for a free consultation.
3 Beds
3 Baths
1,370 SqFt
SOLD DATE : 08/18/2023
Key Details
Sold Price $455,000
Property Type Townhouse
Sub Type Row/Townhouse
Listing Status Sold
Purchase Type For Sale
Square Footage 1,370 sqft
Price per Sqft $332
Subdivision Silver Springs
MLS® Listing ID A2072068
Sold Date 08/18/23
Style 4 Level Split
Bedrooms 3
Full Baths 2
Half Baths 1
Condo Fees $448
Originating Board Calgary
Year Built 1976
Annual Tax Amount $2,135
Tax Year 2023
Property Description
Welcome to Silver Springs Court! This 3 bedroom, 2.5 bath FULLY FINISHED townhome is awaiting you! With SOARING CEILINGS, HARDWOOD FLOORS, a wood burning FIREPLACE and French doors to the large PRIVATE PATIO that looks onto a park, you will want to settle in and make the space yours. Up a level to the full size dining room, ready for your next family gathering. The bright kitchen offers 2 storage closets as well as an actual LAUNDRY ROOM with extra storage space as well. A 2-pc powder room completes this level. Upstairs you will find a HUGE MASTER bedroom with DOUBLE CLOSETS and a 4-PC ENSUITE. Two more good size bedrooms and a 4-pc main bath finish off this level. Don’t forget the fully finished lower level off the foyer that offers up space for a familyroom, office, massage room!? And of course, the EXTRA DEEP GARAGE and DRIVEWAY for additional vehicle. Situated steps to the Botanical Gardens, Bowmont Park, Bow River Trails & off leash dog park, Silver Springs has so much to offer for the outdoor enthusiast. Don’t forget the outdoor public swimming pool, pump track, tennis courts, community garden, outdoor rink and many community programs for all ages.
Location
Province AB
County Calgary
Area Cal Zone Nw
Zoning M-C1 d75
Direction W
Rooms
Basement Finished, Partial
Interior
Interior Features Central Vacuum, French Door, High Ceilings, No Smoking Home, Pantry
Heating Central, Natural Gas
Cooling None
Flooring Carpet, Hardwood
Fireplaces Number 1
Fireplaces Type Living Room, Wood Burning
Appliance Dishwasher, Dryer, Electric Stove, Garage Control(s), Refrigerator, Washer
Laundry Laundry Room
Exterior
Garage Single Garage Attached
Garage Spaces 1.0
Garage Description Single Garage Attached
Fence Partial
Community Features Park, Playground, Pool, Schools Nearby, Walking/Bike Paths
Amenities Available Visitor Parking
Roof Type Asphalt Shingle
Porch Patio
Parking Type Single Garage Attached
Exposure E,W
Total Parking Spaces 2
Building
Lot Description Backs on to Park/Green Space
Foundation Poured Concrete
Architectural Style 4 Level Split
Level or Stories 5 Level Split
Structure Type Wood Frame,Wood Siding
Others
HOA Fee Include Common Area Maintenance,Insurance,Maintenance Grounds,Professional Management,Reserve Fund Contributions,Sewer,Snow Removal,Trash,Water
Restrictions Board Approval
Ownership Private
Pets Description Cats OK, Dogs OK, Yes
Read Less Info
Want to know what your home might be worth? Contact us for a FREE valuation!

Our team is ready to help you sell your home for the highest possible price ASAP
NEWLY LISTED IN THE CALGARY AREA
- New NW Single Family Homes
- New NW Townhomes and Condos
- New SW Single Family Homes
- New SW Townhomes and Condos
- New Downtown Single Family Homes
- New Downtown Townhomes and Condos
- New East Side Single Family Homes
- New East Side Townhomes and Condos
- New Calgary Half Duplexes
- New Multi Family Investment Buildings
- New Calgary Area Acreages
- Everything New in Cochrane
- Everything New in Airdrie
- Everything New in Canmore
- Everything Just Listed
- New Homes $100,000 to $400,000
- New Homes $400,000 to $1,000,000
- New Homes Over $1,000,000
GET MORE INFORMATION









