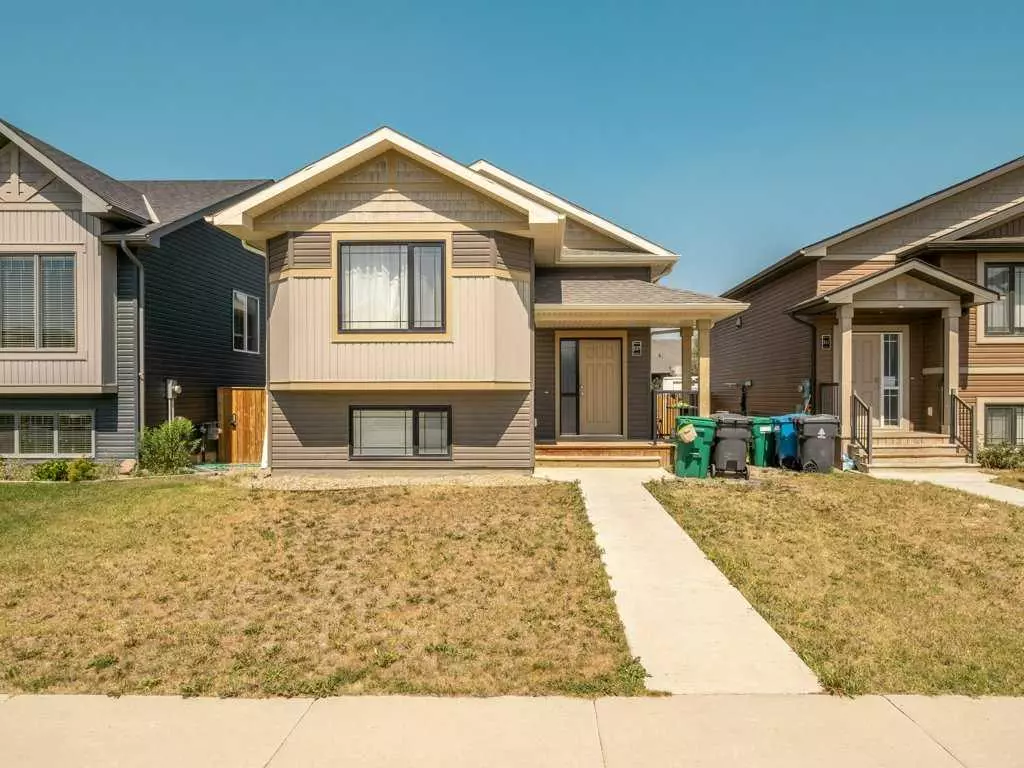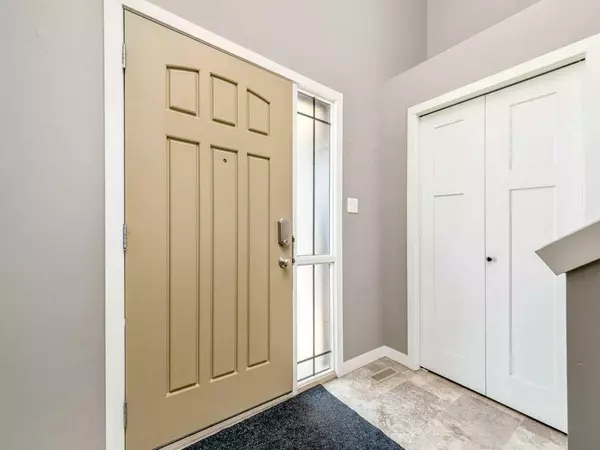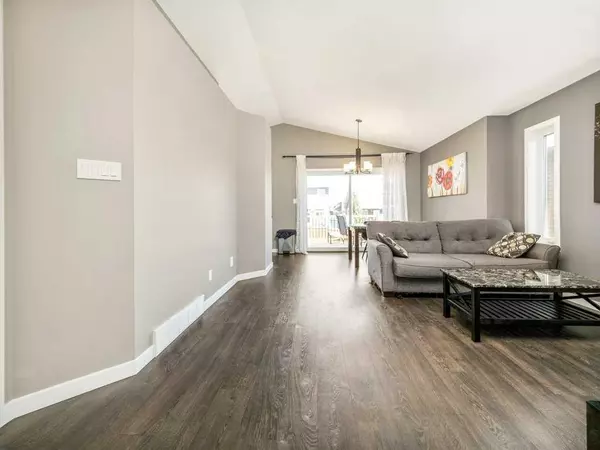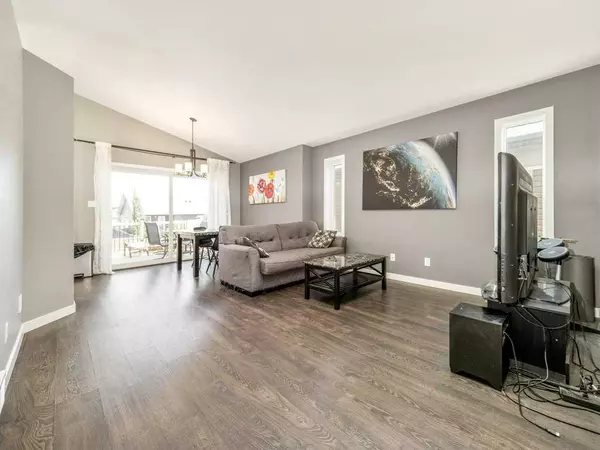$359,900
$359,900
For more information regarding the value of a property, please contact us for a free consultation.
4 Beds
3 Baths
973 SqFt
SOLD DATE : 08/22/2023
Key Details
Sold Price $359,900
Property Type Single Family Home
Sub Type Detached
Listing Status Sold
Purchase Type For Sale
Square Footage 973 sqft
Price per Sqft $369
Subdivision Blackwolf 1
MLS® Listing ID A2071892
Sold Date 08/22/23
Style Bi-Level
Bedrooms 4
Full Baths 3
Originating Board Lethbridge and District
Year Built 2014
Annual Tax Amount $3,661
Tax Year 2023
Lot Size 3,788 Sqft
Acres 0.09
Property Description
Presenting a remarkable 4-bedroom, 3-bathroom property that effortlessly combines modern comfort with unbeatable convenience. This inviting home is perfectly situated, offering easy access to the New Legacy Park, and boasts a seamless open concept design.
Step inside to discover a thoughtfully designed layout, where the living room, dining area, and U-shaped kitchen seamlessly flow together. The kitchen, complete with stainless steel appliances, promises both style and functionality for your culinary endeavors.
The main floor offers a primary bedroom retreat featuring a 4-piece ensuite and double closets, ensuring your comfort and privacy. An additional second bedroom, along with another 4-piece bathroom, completes this level.
Descend to the lower level and find a spacious family room that opens up to a fenced backyard with a convenient walkout. The double parking pad easily accommodates two vehicles, offering practicality and ease.
This lower level also boasts two more bedrooms, providing flexibility for various needs. An additional bathroom, laundry facilities, and ample storage space make this level as functional as it is inviting.
Just a short 2-minute walk away, the New Legacy Park invites you to embrace outdoor activities and relaxation. Whether you're taking a leisurely stroll or engaging in your favorite outdoor pursuits, the park's proximity ensures it's an extension of your backyard.
Immerse yourself in this property's charm and potential through our virtual tour and photos. Explore the inviting spaces, envision the possibilities, and discover if this home is the one you've been waiting for.
Location
Province AB
County Lethbridge
Zoning R-M
Direction S
Rooms
Basement Separate/Exterior Entry, Finished, Walk-Up To Grade
Interior
Interior Features Stone Counters, Storage
Heating Forced Air
Cooling Central Air
Flooring Carpet, Laminate, Linoleum
Appliance Dishwasher, Microwave Hood Fan, Refrigerator, Stove(s), Washer/Dryer
Laundry In Basement
Exterior
Garage Off Street, Parking Pad
Garage Description Off Street, Parking Pad
Fence Fenced
Community Features Park, Shopping Nearby, Sidewalks, Walking/Bike Paths
Roof Type Asphalt Shingle
Porch Deck
Lot Frontage 36.0
Parking Type Off Street, Parking Pad
Total Parking Spaces 2
Building
Lot Description Back Lane, Back Yard, Street Lighting
Foundation Poured Concrete
Architectural Style Bi-Level
Level or Stories Bi-Level
Structure Type Vinyl Siding,Wood Frame
Others
Restrictions None Known
Tax ID 83374099
Ownership Private
Read Less Info
Want to know what your home might be worth? Contact us for a FREE valuation!

Our team is ready to help you sell your home for the highest possible price ASAP
NEWLY LISTED IN THE CALGARY AREA
- New NW Single Family Homes
- New NW Townhomes and Condos
- New SW Single Family Homes
- New SW Townhomes and Condos
- New Downtown Single Family Homes
- New Downtown Townhomes and Condos
- New East Side Single Family Homes
- New East Side Townhomes and Condos
- New Calgary Half Duplexes
- New Multi Family Investment Buildings
- New Calgary Area Acreages
- Everything New in Cochrane
- Everything New in Airdrie
- Everything New in Canmore
- Everything Just Listed
- New Homes $100,000 to $400,000
- New Homes $400,000 to $1,000,000
- New Homes Over $1,000,000
GET MORE INFORMATION









