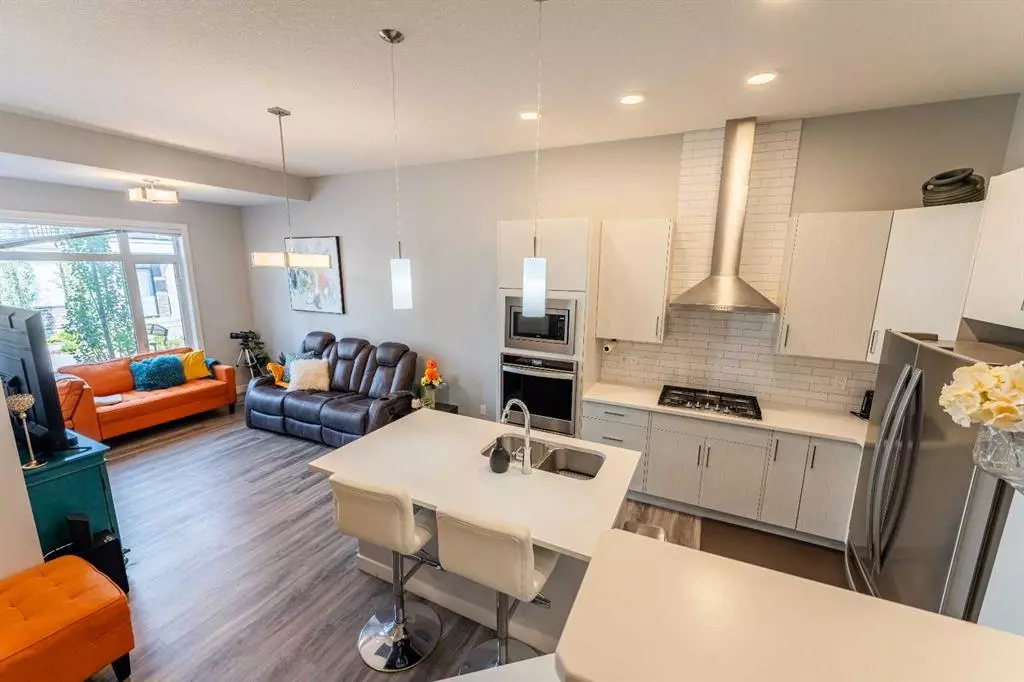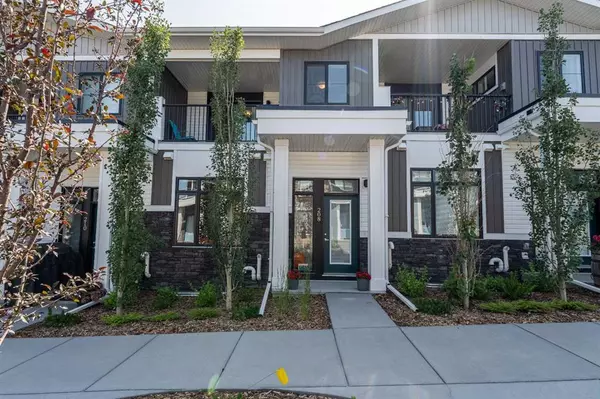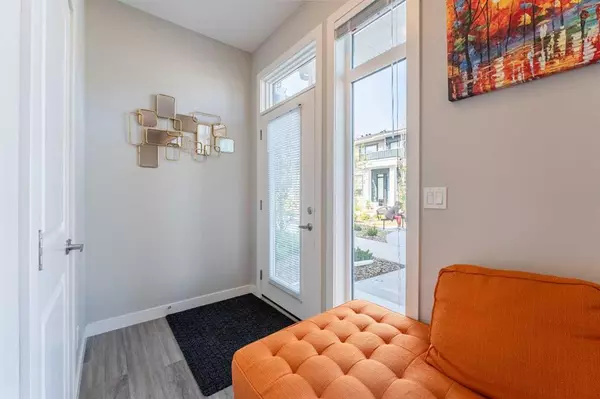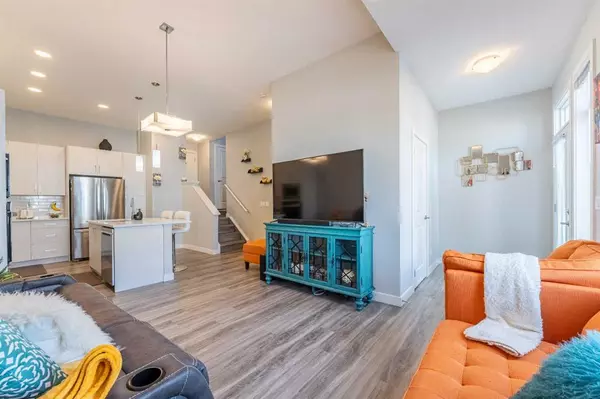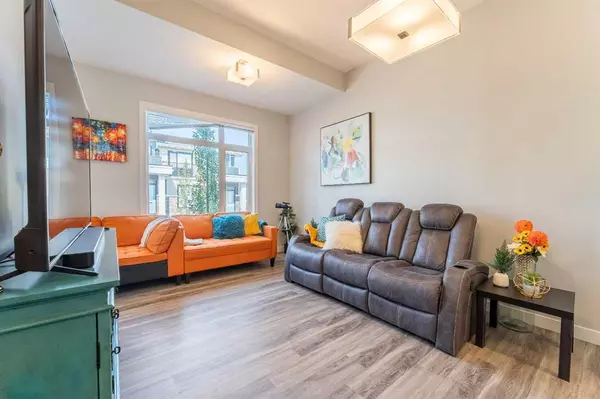$490,000
$499,000
1.8%For more information regarding the value of a property, please contact us for a free consultation.
3 Beds
3 Baths
1,359 SqFt
SOLD DATE : 08/22/2023
Key Details
Sold Price $490,000
Property Type Townhouse
Sub Type Row/Townhouse
Listing Status Sold
Purchase Type For Sale
Square Footage 1,359 sqft
Price per Sqft $360
Subdivision Crestmont
MLS® Listing ID A2060300
Sold Date 08/22/23
Style 2 Storey
Bedrooms 3
Full Baths 2
Half Baths 1
Condo Fees $269
HOA Fees $30/ann
HOA Y/N 1
Originating Board Calgary
Year Built 2021
Annual Tax Amount $2,822
Tax Year 2023
Lot Size 1,313 Sqft
Acres 0.03
Property Description
Welcome to your dream townhome! This stunning brand new unit presents an incredible blend of modern features and convenient amenities, making it the perfect place to call home. Situated in a family-friendly community with easy access to various recreational facilities, this townhome offers an unbeatable lifestyle. As you enter, you'll be greeted by the impeccable design and attention to detail. The kitchen is a chef's dream, featuring beautiful quartz countertops and a full suite of stainless steel appliances, including a gas cooktop and built-in oven. Prepare your meals with ease and elegance in this sleek and contemporary space. With 3 bedrooms and 2.5, bathrooms and a double wide attached garage, there's plenty of room for the whole family. The primary bedroom is a true retreat, complete with a private balcony that allows you to enjoy the sunny west-facing exposure. Step outside and soak up the views while sipping your morning coffee or unwinding after a long day. Inside the primary bedroom, you'll also find a spacious walk-in closet and a well-appointed ensuite, offering both comfort and style. The additional two bedrooms, one which also has a walk in closet, are ideal for a growing family! Convenience is key in this townhome, as the upper level boasts side-by-side laundry facilities, making your daily chores a breeze. No more lugging laundry up and down the stairs – everything you need is just steps away. The basement of this unit is a blank canvas, awaiting your personal touch. It is roughed in for a fourth bathroom, providing the opportunity to customize and expand the living space to suit your needs perfectly. Additionally, the unit is roughed in for air conditioning, ensuring year-round comfort. Location is everything, and this townhome does not disappoint. Situated in a family-friendly community, you'll have access to a multitude of amenities nearby. The renowned Calgary Climbing Centre, Canada Olympic Park, and Valley Ridge Golf Course are just a stone's throw away, offering endless opportunities for adventure and recreation.Don't forget to visit the Calgary Farmer's Market West, where you can indulge in fresh produce and local delicacies. The mountains are within easy reach, allowing for quick getaways and outdoor excursions whenever you desire. Experience the breathtaking beauty of nature just a short drive away, and immerse yourself in the tranquility and serenity that the mountains offer. Don't miss out on this incredible opportunity to own a brand new townhome with luxurious features and a prime location. Schedule a viewing today and prepare to be amazed by all that this property has to offer. Your dream home awaits!
Location
Province AB
County Calgary
Area Cal Zone W
Zoning M-G
Direction W
Rooms
Basement Full, Unfinished
Interior
Interior Features Bathroom Rough-in, Breakfast Bar, Built-in Features, Double Vanity, High Ceilings, Kitchen Island, No Animal Home, No Smoking Home, Quartz Counters, Storage, Vinyl Windows, Walk-In Closet(s)
Heating Forced Air, Natural Gas
Cooling None
Flooring Carpet, Vinyl Plank
Appliance Built-In Oven, Dishwasher, Dryer, Garage Control(s), Gas Cooktop, Microwave, Range Hood, Refrigerator, Washer, Window Coverings
Laundry In Unit, Laundry Room, Upper Level
Exterior
Garage Double Garage Attached
Garage Spaces 2.0
Garage Description Double Garage Attached
Fence None
Community Features Clubhouse, Park, Playground, Pool, Shopping Nearby, Sidewalks, Street Lights
Amenities Available Other, Visitor Parking
Roof Type Asphalt Shingle
Porch Balcony(s), Front Porch
Lot Frontage 20.01
Parking Type Double Garage Attached
Exposure W
Total Parking Spaces 2
Building
Lot Description Interior Lot, Landscaped
Foundation Poured Concrete
Architectural Style 2 Storey
Level or Stories Two
Structure Type Brick,Composite Siding,Concrete,Vinyl Siding
Others
HOA Fee Include Common Area Maintenance,Insurance,Professional Management,Reserve Fund Contributions,Snow Removal,Trash
Restrictions Pet Restrictions or Board approval Required,Pets Allowed
Tax ID 82666620
Ownership Private
Pets Description Restrictions
Read Less Info
Want to know what your home might be worth? Contact us for a FREE valuation!

Our team is ready to help you sell your home for the highest possible price ASAP
NEWLY LISTED IN THE CALGARY AREA
- New NW Single Family Homes
- New NW Townhomes and Condos
- New SW Single Family Homes
- New SW Townhomes and Condos
- New Downtown Single Family Homes
- New Downtown Townhomes and Condos
- New East Side Single Family Homes
- New East Side Townhomes and Condos
- New Calgary Half Duplexes
- New Multi Family Investment Buildings
- New Calgary Area Acreages
- Everything New in Cochrane
- Everything New in Airdrie
- Everything New in Canmore
- Everything Just Listed
- New Homes $100,000 to $400,000
- New Homes $400,000 to $1,000,000
- New Homes Over $1,000,000
GET MORE INFORMATION



