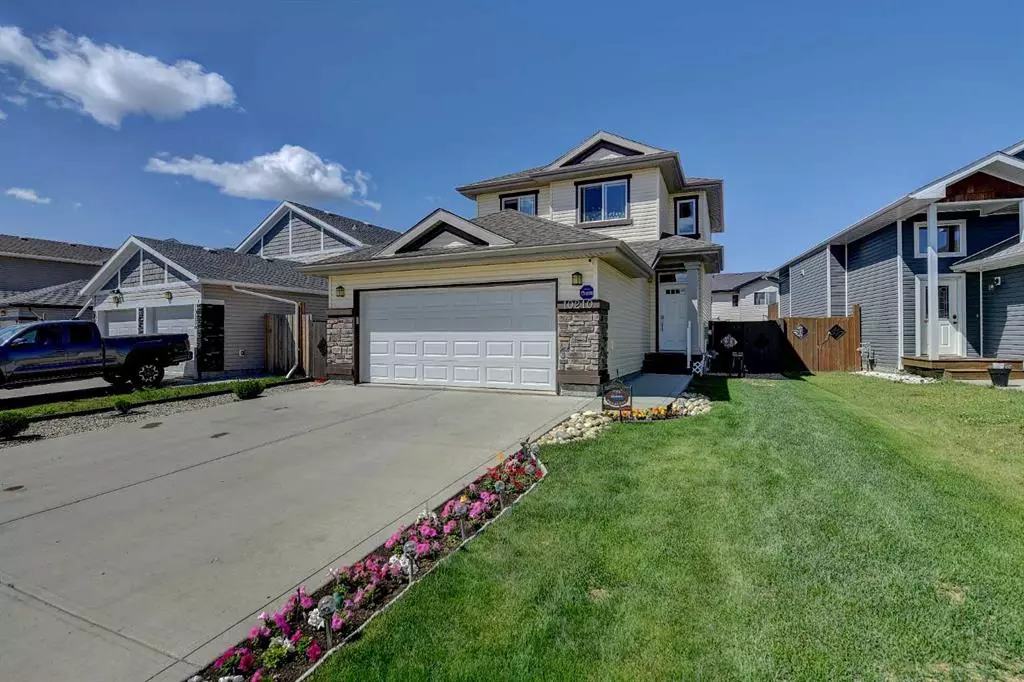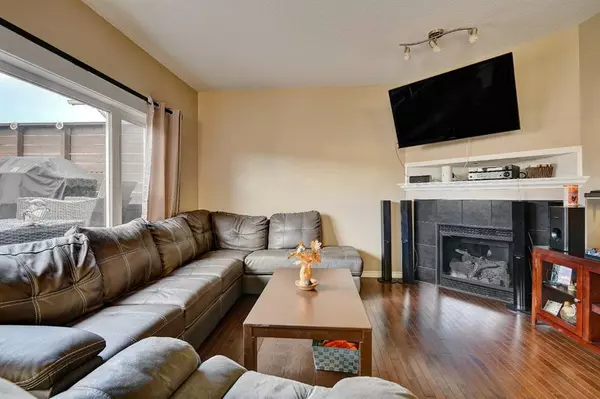$380,000
$389,900
2.5%For more information regarding the value of a property, please contact us for a free consultation.
4 Beds
4 Baths
1,464 SqFt
SOLD DATE : 08/28/2023
Key Details
Sold Price $380,000
Property Type Single Family Home
Sub Type Detached
Listing Status Sold
Purchase Type For Sale
Square Footage 1,464 sqft
Price per Sqft $259
Subdivision Crystal Landing
MLS® Listing ID A2057984
Sold Date 08/28/23
Style 2 Storey
Bedrooms 4
Full Baths 3
Half Baths 1
Originating Board Grande Prairie
Year Built 2012
Annual Tax Amount $4,038
Tax Year 2022
Lot Size 4,715 Sqft
Acres 0.11
Property Description
This immaculately maintained, fully developed 2-Storey will draw your attention from the moment you drive up with the beautiful curb appeal and charming exterior! Walking in you are greeted by the spacious entryway leading into the open concept main level with hardwood flooring throughout. The stunning kitchen showcases maple espresso cabinetry, a centre island, corner pantry/built-in shelves & ample dining area with access to the backyard - opening seamlessly into the main living room with a cozy gas fireplace. A 1/2 bath powder room and convenient laundry area with a folding bench + cabinetry complete the main. Upstairs plays host to the large primary bedroom with a walk-in closet + full 4pc ensuite, along with 2 good sized spare bedrooms and another full 4pc bathroom. The FRESHLY DEVELOPED BASEMENT (2022) adds another element to this already functional home, featuring a tucked away office nook, a 2nd open living area and the 4th bedroom, complete with a full 3pc bathroom. This gorgeous yard is built for entertaining with the west-facing 2-tier privacy walled deck plus an abundance of flowers & raised garden beds. Home also comes with extended driveway + gravel pad for RV Parking, a 21x22 FINISHED & HEATED GARAGE for those cold winters and SO MUCH MORE! Call your REALTOR® of choice and book your tour today!
Location
Province AB
County Grande Prairie
Zoning RS
Direction E
Rooms
Basement Finished, Full
Interior
Interior Features Kitchen Island, Laminate Counters, No Smoking Home, Open Floorplan, Pantry, See Remarks, Sump Pump(s)
Heating Forced Air, Natural Gas
Cooling None
Flooring Carpet, Hardwood, Tile, Vinyl
Fireplaces Number 1
Fireplaces Type Gas
Appliance Dishwasher, Electric Stove, Microwave Hood Fan, Refrigerator, Washer/Dryer, Window Coverings
Laundry Main Level
Exterior
Garage Concrete Driveway, Double Garage Attached, Garage Door Opener, Heated Garage, Off Street, RV Access/Parking
Garage Spaces 2.0
Garage Description Concrete Driveway, Double Garage Attached, Garage Door Opener, Heated Garage, Off Street, RV Access/Parking
Fence Fenced
Community Features Other, Park, Playground, Schools Nearby, Shopping Nearby, Sidewalks, Street Lights, Walking/Bike Paths
Roof Type Asphalt Shingle
Porch Deck, See Remarks
Lot Frontage 49.0
Parking Type Concrete Driveway, Double Garage Attached, Garage Door Opener, Heated Garage, Off Street, RV Access/Parking
Total Parking Spaces 6
Building
Lot Description Front Yard, Lawn, Interior Lot, Landscaped, Rectangular Lot
Foundation Poured Concrete
Architectural Style 2 Storey
Level or Stories Two
Structure Type Concrete,Stone,Vinyl Siding,Wood Frame
Others
Restrictions None Known
Tax ID 83530765
Ownership Private
Read Less Info
Want to know what your home might be worth? Contact us for a FREE valuation!

Our team is ready to help you sell your home for the highest possible price ASAP
NEWLY LISTED IN THE CALGARY AREA
- New NW Single Family Homes
- New NW Townhomes and Condos
- New SW Single Family Homes
- New SW Townhomes and Condos
- New Downtown Single Family Homes
- New Downtown Townhomes and Condos
- New East Side Single Family Homes
- New East Side Townhomes and Condos
- New Calgary Half Duplexes
- New Multi Family Investment Buildings
- New Calgary Area Acreages
- Everything New in Cochrane
- Everything New in Airdrie
- Everything New in Canmore
- Everything Just Listed
- New Homes $100,000 to $400,000
- New Homes $400,000 to $1,000,000
- New Homes Over $1,000,000
GET MORE INFORMATION









