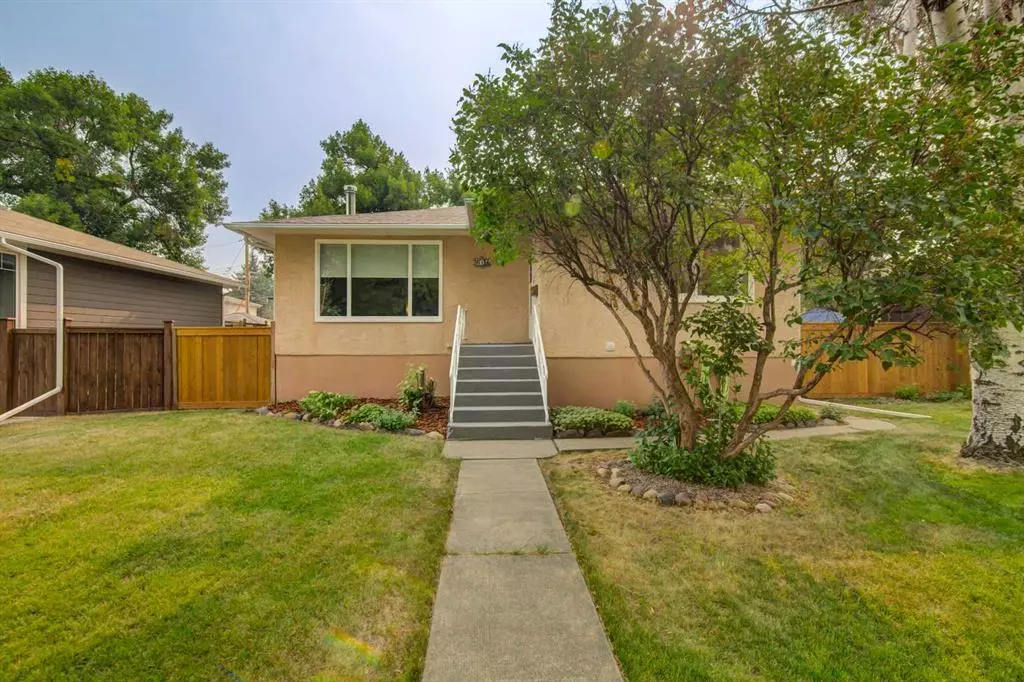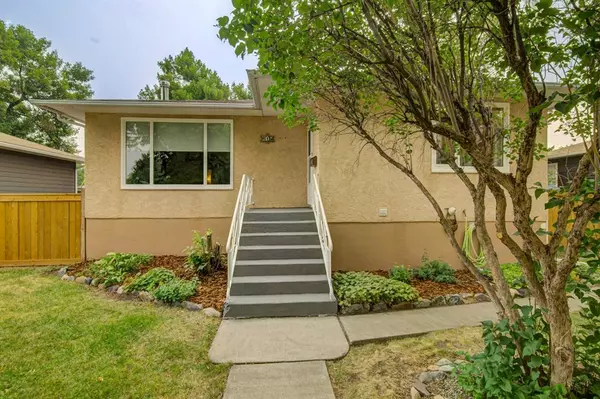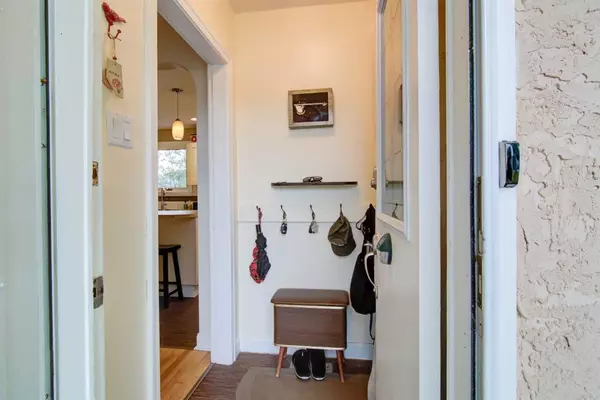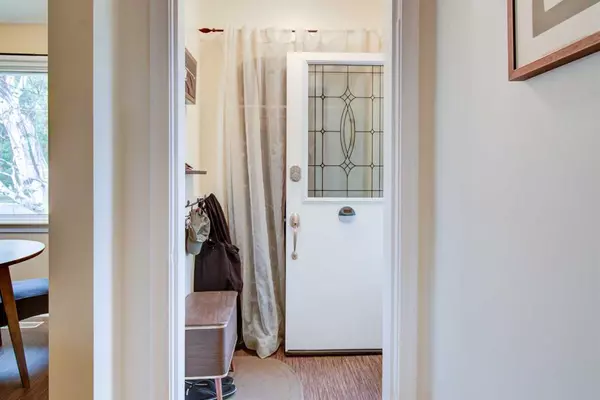$358,000
$359,500
0.4%For more information regarding the value of a property, please contact us for a free consultation.
4 Beds
2 Baths
972 SqFt
SOLD DATE : 08/30/2023
Key Details
Sold Price $358,000
Property Type Single Family Home
Sub Type Detached
Listing Status Sold
Purchase Type For Sale
Square Footage 972 sqft
Price per Sqft $368
Subdivision Victoria Park
MLS® Listing ID A2074562
Sold Date 08/30/23
Style Bungalow
Bedrooms 4
Full Baths 2
Originating Board Lethbridge and District
Year Built 1949
Annual Tax Amount $3,263
Tax Year 2023
Lot Size 7,811 Sqft
Acres 0.18
Property Description
Don't miss out on this South side Charmer. This 972 sq ft bungalow is sure to please the moment you drive up. The neat clean presentation carries you into the front door and through out this updated 4 bedroom home. Over the years, the kitchen has been done, windows, bathrooms, roof, furnace, a/c, and even the 23ftx24ft double detached garage has had a make over. The comfortable floor plan gives you a cozy home feel, that has your entertainment areas connected -like your kitchen, living room and dinning area, while still keeping your personal space private. The basement is fully developed with a great family room, 2 more bedrooms and a 3pc bathroom beside the laundry room. Oh and there is actually head room in the basement so it doesn't feel like a deep dark space! Step outside and your first words will be SOLD! Just outside the side door by the kitchen is a wonderful patio area complete with the hot tub. It's comfortable, private and sets the lovely tone for the rest of this spacious fenced yard. There is room to frolic, enjoy a lovely evening fire or just pick off the fruit trees. You get all that plus a double detached heated garage! I know right?!! What are you waiting for?
Location
Province AB
County Lethbridge
Zoning R-L
Direction W
Rooms
Basement Finished, Full
Interior
Interior Features Kitchen Island, Laminate Counters, Vinyl Windows
Heating High Efficiency, Forced Air, Natural Gas
Cooling Central Air
Flooring Carpet, Hardwood, Linoleum
Fireplaces Number 1
Fireplaces Type Free Standing, Living Room, Wood Burning Stove
Appliance Central Air Conditioner, Dishwasher, Dryer, Garage Control(s), Refrigerator, Stove(s), Washer, Window Coverings
Laundry In Basement
Exterior
Garage Alley Access, Double Garage Detached, Garage Faces Rear, Heated Garage
Garage Spaces 2.0
Garage Description Alley Access, Double Garage Detached, Garage Faces Rear, Heated Garage
Fence Fenced
Community Features Schools Nearby, Shopping Nearby, Sidewalks
Roof Type Asphalt Shingle
Porch Patio
Lot Frontage 63.0
Parking Type Alley Access, Double Garage Detached, Garage Faces Rear, Heated Garage
Total Parking Spaces 2
Building
Lot Description Back Lane, Back Yard, City Lot, Fruit Trees/Shrub(s), Front Yard, Lawn, Landscaped, Level, Rectangular Lot, Treed
Foundation Poured Concrete
Architectural Style Bungalow
Level or Stories One
Structure Type Stucco,Wood Frame
Others
Restrictions None Known
Tax ID 83376617
Ownership Private
Read Less Info
Want to know what your home might be worth? Contact us for a FREE valuation!

Our team is ready to help you sell your home for the highest possible price ASAP
NEWLY LISTED IN THE CALGARY AREA
- New NW Single Family Homes
- New NW Townhomes and Condos
- New SW Single Family Homes
- New SW Townhomes and Condos
- New Downtown Single Family Homes
- New Downtown Townhomes and Condos
- New East Side Single Family Homes
- New East Side Townhomes and Condos
- New Calgary Half Duplexes
- New Multi Family Investment Buildings
- New Calgary Area Acreages
- Everything New in Cochrane
- Everything New in Airdrie
- Everything New in Canmore
- Everything Just Listed
- New Homes $100,000 to $400,000
- New Homes $400,000 to $1,000,000
- New Homes Over $1,000,000
GET MORE INFORMATION









