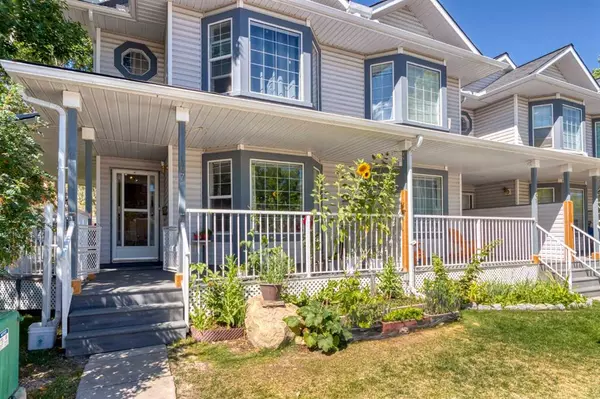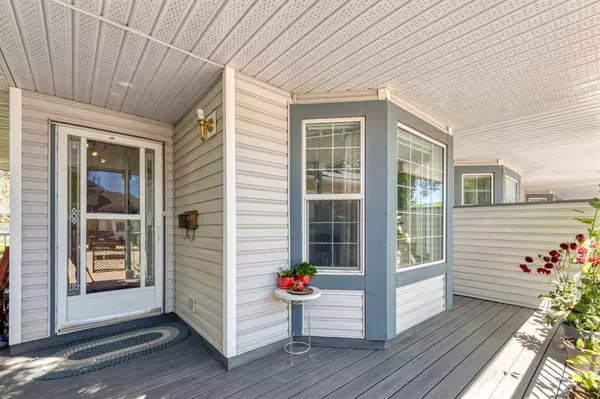$348,000
$359,900
3.3%For more information regarding the value of a property, please contact us for a free consultation.
3 Beds
3 Baths
1,155 SqFt
SOLD DATE : 09/05/2023
Key Details
Sold Price $348,000
Property Type Townhouse
Sub Type Row/Townhouse
Listing Status Sold
Purchase Type For Sale
Square Footage 1,155 sqft
Price per Sqft $301
Subdivision Martindale
MLS® Listing ID A2072928
Sold Date 09/05/23
Style Townhouse
Bedrooms 3
Full Baths 1
Half Baths 2
Condo Fees $422
Originating Board Calgary
Year Built 1994
Annual Tax Amount $1,603
Tax Year 2023
Lot Size 2,131 Sqft
Acres 0.05
Property Description
LOCATION, LOCATION, LOCATION! Across from the Crossing Park School and a short walk to the C-train station, this well-kept End Unit 2 Storey Townhouse with 2 Parking Stalls in Martindale will be perfect to call your next home! This home features 3 Beds, 1 Full Bath, 2 Half Baths, and 1,155 sq. ft. of living space. The large Living Room has a gas fireplace and a bay window w/ tons of natural light. The white Kitchen offers a pantry and is adjacent to the huge Dining Nook, it has a ceiling fan and leads to your Deck w/ Patio, and a Half Bath to complete this level. Upstairs features a Large Master Bedroom w/ a 2 pc Ensuite, a big closet and a bay window, 2 additional good-sized Bedrooms, and a 4 pc Bath. The unfinished Basement w/ Laundry area awaits your finishing touches, the possibility is limitless! You can relax on your large Front Porch w/ newer vinyl decking and a fully Fenced Backyard. Perfect location! Walk to C-train station and Crossing Park School. Close to Parks, Playgrounds, shopping center, restaurants, Golf and Airport. Don’t miss this great opportunity!
Location
Province AB
County Calgary
Area Cal Zone Ne
Zoning M-CG d45
Direction E
Rooms
Basement Full, Unfinished
Interior
Interior Features Ceiling Fan(s)
Heating Forced Air
Cooling None
Flooring Carpet, Laminate, Linoleum
Fireplaces Number 1
Fireplaces Type Gas, Living Room
Appliance Dryer, Electric Stove, Refrigerator, Washer, Window Coverings
Laundry In Basement
Exterior
Garage Assigned, Parking Pad, Stall
Garage Description Assigned, Parking Pad, Stall
Fence Fenced
Community Features Park, Playground, Schools Nearby, Shopping Nearby
Amenities Available Visitor Parking
Roof Type Asphalt Shingle
Porch Deck, Front Porch, Patio
Lot Frontage 25.92
Exposure E
Total Parking Spaces 2
Building
Lot Description Few Trees, Landscaped, Rectangular Lot
Foundation Poured Concrete
Architectural Style Townhouse
Level or Stories Two
Structure Type Vinyl Siding,Wood Frame
Others
HOA Fee Include Common Area Maintenance,Insurance,Professional Management,Reserve Fund Contributions,Snow Removal
Restrictions Board Approval
Tax ID 83188675
Ownership Private
Pets Description Call
Read Less Info
Want to know what your home might be worth? Contact us for a FREE valuation!

Our team is ready to help you sell your home for the highest possible price ASAP
NEWLY LISTED IN THE CALGARY AREA
- New NW Single Family Homes
- New NW Townhomes and Condos
- New SW Single Family Homes
- New SW Townhomes and Condos
- New Downtown Single Family Homes
- New Downtown Townhomes and Condos
- New East Side Single Family Homes
- New East Side Townhomes and Condos
- New Calgary Half Duplexes
- New Multi Family Investment Buildings
- New Calgary Area Acreages
- Everything New in Cochrane
- Everything New in Airdrie
- Everything New in Canmore
- Everything Just Listed
- New Homes $100,000 to $400,000
- New Homes $400,000 to $1,000,000
- New Homes Over $1,000,000
GET MORE INFORMATION









