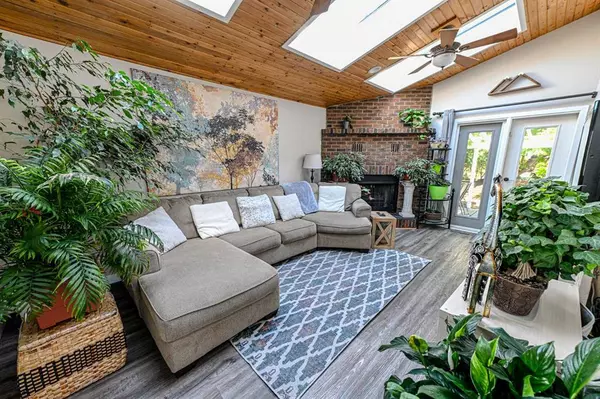$319,900
$319,900
For more information regarding the value of a property, please contact us for a free consultation.
3 Beds
3 Baths
1,396 SqFt
SOLD DATE : 09/08/2023
Key Details
Sold Price $319,900
Property Type Single Family Home
Sub Type Detached
Listing Status Sold
Purchase Type For Sale
Square Footage 1,396 sqft
Price per Sqft $229
Subdivision Crystal Ridge
MLS® Listing ID A2073378
Sold Date 09/08/23
Style 2 Storey
Bedrooms 3
Full Baths 1
Half Baths 2
Originating Board Grande Prairie
Year Built 1979
Annual Tax Amount $3,877
Tax Year 2023
Lot Size 4,950 Sqft
Acres 0.11
Property Description
A rare find! This character filled home with a mix of modern charm is sure to get your attention. The welcoming front entry features a built-in bench with hooks and leads to the cozy living room with three large sky lights and a wood burning fireplace with brick surround from floor to ceiling. The well-appointed kitchen offers plenty of cabinets and counter space and is flooded with natural light from the two generous south facing windows. Just off the kitchen is the formal dining area that overlooks the backyard oasis. Convenient access to the garage and main floor laundry complete this level. Three bedrooms upstairs and a main bathroom. The primary bedroom has his/her closets and two piece ensuite. Downstairs features a large rec room, half bathroom and plenty of storage. Enjoy the privacy of your oversized backyard with mature trees, a two-tier deck with pergola and shed. The south side of the home is the perfect spot for gardening or can be used as RV parking if desired. Other notable features include A/C, newer furnace and hot water tank, roof (2015), vinyl plank throughout the main floor, an attached garage and so much more. A wonderful location close to Crystal Lake, walking trails, bike park, schools and transit.
Location
Province AB
County Grande Prairie
Zoning RG
Direction W
Rooms
Basement Finished, Full
Interior
Interior Features Ceiling Fan(s), High Ceilings, Kitchen Island, Pantry, Recreation Facilities, Vaulted Ceiling(s), Vinyl Windows
Heating Forced Air, Natural Gas
Cooling None
Flooring Carpet, Tile, Vinyl Plank
Fireplaces Number 1
Fireplaces Type Wood Burning
Appliance Dishwasher, Refrigerator, Stove(s), Washer/Dryer
Laundry Main Level
Exterior
Garage Single Garage Attached
Garage Spaces 2.0
Garage Description Single Garage Attached
Fence Fenced
Community Features Playground, Schools Nearby
Roof Type Asphalt Shingle
Porch Deck, Patio
Lot Frontage 44.95
Parking Type Single Garage Attached
Total Parking Spaces 3
Building
Lot Description Back Yard, Landscaped
Foundation Poured Concrete
Architectural Style 2 Storey
Level or Stories Two
Structure Type Vinyl Siding
Others
Restrictions None Known
Tax ID 83534829
Ownership Other
Read Less Info
Want to know what your home might be worth? Contact us for a FREE valuation!

Our team is ready to help you sell your home for the highest possible price ASAP
NEWLY LISTED IN THE CALGARY AREA
- New NW Single Family Homes
- New NW Townhomes and Condos
- New SW Single Family Homes
- New SW Townhomes and Condos
- New Downtown Single Family Homes
- New Downtown Townhomes and Condos
- New East Side Single Family Homes
- New East Side Townhomes and Condos
- New Calgary Half Duplexes
- New Multi Family Investment Buildings
- New Calgary Area Acreages
- Everything New in Cochrane
- Everything New in Airdrie
- Everything New in Canmore
- Everything Just Listed
- New Homes $100,000 to $400,000
- New Homes $400,000 to $1,000,000
- New Homes Over $1,000,000
GET MORE INFORMATION









