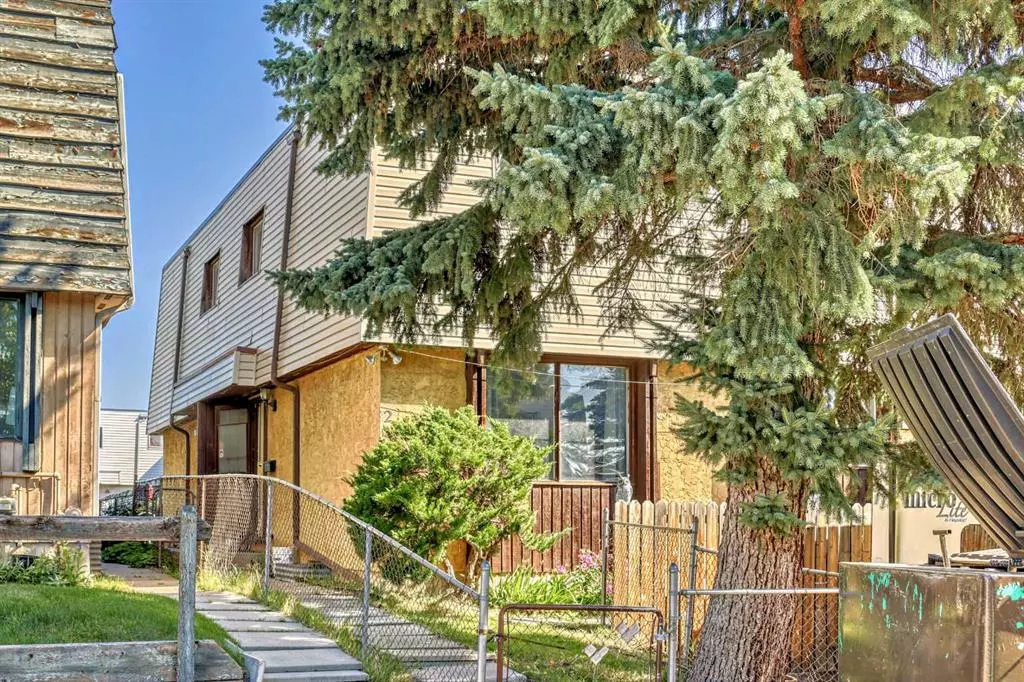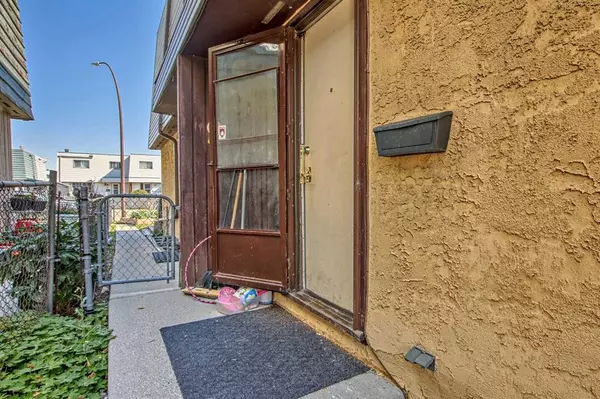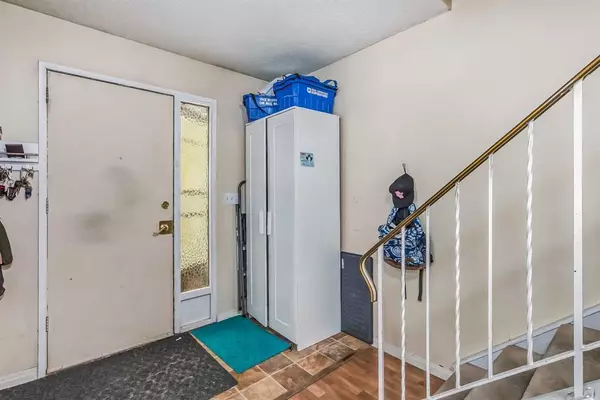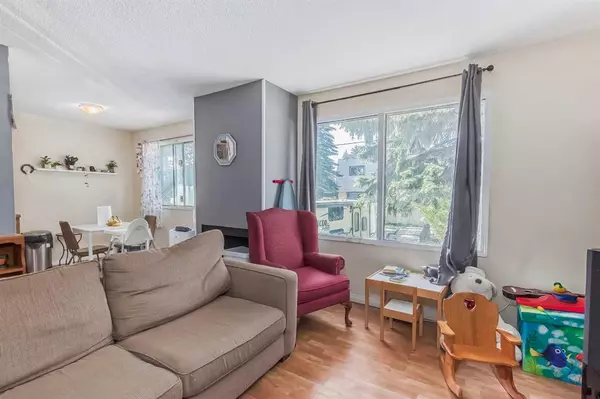$288,000
$298,000
3.4%For more information regarding the value of a property, please contact us for a free consultation.
3 Beds
2 Baths
1,085 SqFt
SOLD DATE : 09/08/2023
Key Details
Sold Price $288,000
Property Type Townhouse
Sub Type Row/Townhouse
Listing Status Sold
Purchase Type For Sale
Square Footage 1,085 sqft
Price per Sqft $265
Subdivision Thorncliffe
MLS® Listing ID A2070815
Sold Date 09/08/23
Style 2 Storey
Bedrooms 3
Full Baths 1
Half Baths 1
Condo Fees $170
Originating Board Calgary
Year Built 1975
Annual Tax Amount $1,435
Tax Year 2023
Property Description
3-bedrooms, 1085 Sq. Ft. 2 story Townhouse in Thorncliffe. South facing - fenced Yard.
Main Floor - Hardwood flooring in Living room - Spacious open concept, featuring a spacious kitchen with counter & cupboard space, & large pantry, helping to inspire your inner chef. In the dining area, it features a large window bathing the home in natural light & is perfect for entertaining family & friends.
Upper level - 3 bedrooms with carpet flooring & full bath.
Downstairs, the fully finished basement, with a playroom for the kids or/and home office.
Outside, the private, south facing yard allows you to enjoy the summer days with family & friends.
Location is great. Easy access to Deerfoot and a quick commute to Downtown and is only a few min walk to center street. Close to Transit, Schools, and plenty of shopping.
There are only 4 units in complex and they are self managed. Condo fees are only $170 monthly – it covers building insurance policy.
The property is currently rented for $1,200/month. Buyer must assume the existing tenancy which will expire on March 31, 2024
Location
Province AB
County Calgary
Area Cal Zone N
Zoning M-C1
Direction S
Rooms
Basement Finished, Full
Interior
Interior Features No Animal Home
Heating Forced Air, Natural Gas
Cooling None
Flooring Carpet, Ceramic Tile, Hardwood
Fireplaces Type None
Appliance Dishwasher, Dryer, Electric Stove, Range Hood, Refrigerator, Washer
Laundry In Basement
Exterior
Garage Parking Pad
Garage Description Parking Pad
Fence Fenced
Community Features Playground, Pool, Shopping Nearby
Amenities Available Parking
Roof Type Tar/Gravel
Porch None
Parking Type Parking Pad
Exposure S
Total Parking Spaces 1
Building
Lot Description Back Lane, Landscaped
Foundation Poured Concrete
Architectural Style 2 Storey
Level or Stories Two
Structure Type Stucco,Vinyl Siding,Wood Frame
Others
HOA Fee Include Insurance
Restrictions None Known
Tax ID 82794121
Ownership Private
Pets Description No
Read Less Info
Want to know what your home might be worth? Contact us for a FREE valuation!

Our team is ready to help you sell your home for the highest possible price ASAP
NEWLY LISTED IN THE CALGARY AREA
- New NW Single Family Homes
- New NW Townhomes and Condos
- New SW Single Family Homes
- New SW Townhomes and Condos
- New Downtown Single Family Homes
- New Downtown Townhomes and Condos
- New East Side Single Family Homes
- New East Side Townhomes and Condos
- New Calgary Half Duplexes
- New Multi Family Investment Buildings
- New Calgary Area Acreages
- Everything New in Cochrane
- Everything New in Airdrie
- Everything New in Canmore
- Everything Just Listed
- New Homes $100,000 to $400,000
- New Homes $400,000 to $1,000,000
- New Homes Over $1,000,000
GET MORE INFORMATION









