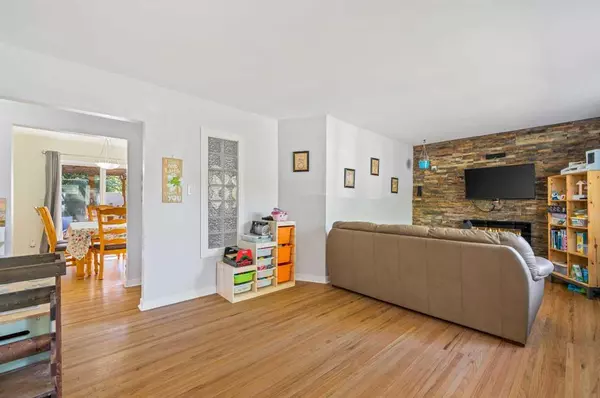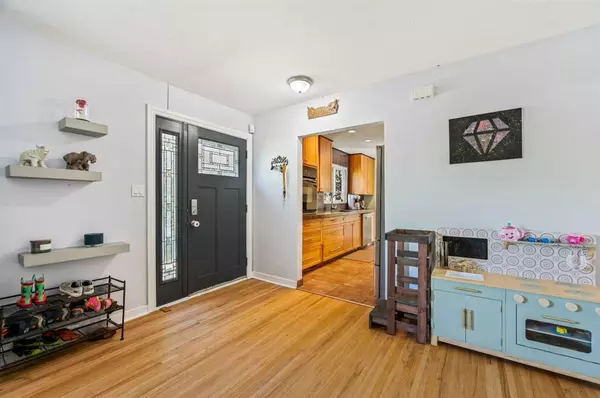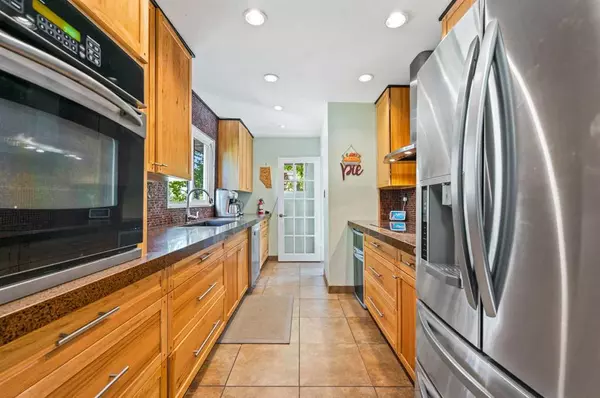$542,000
$555,000
2.3%For more information regarding the value of a property, please contact us for a free consultation.
2 Beds
1 Bath
936 SqFt
SOLD DATE : 09/12/2023
Key Details
Sold Price $542,000
Property Type Single Family Home
Sub Type Detached
Listing Status Sold
Purchase Type For Sale
Square Footage 936 sqft
Price per Sqft $579
Subdivision Thorncliffe
MLS® Listing ID A2056165
Sold Date 09/12/23
Style Bungalow
Bedrooms 2
Full Baths 1
Originating Board Calgary
Year Built 1955
Annual Tax Amount $3,128
Tax Year 2023
Lot Size 7,642 Sqft
Acres 0.18
Property Description
Welcome to this stunning and meticulously maintained bungalow located on a unique corner lot in the desirable Thorncliffe neighborhood. This property boasts a spacious and beautifully landscaped yard, complete with mature trees and a charming west-facing front porch with stamped concrete pavers. As you step inside, you'll be greeted by light hardwood floors throughout the main floor, creating an inviting and airy atmosphere. The galley kitchen has been thoughtfully updated with rich oak millwork, countertops, and top-of-the-line stainless steel appliances, including a wine fridge, induction cooktop, and wall oven. The long and spacious living room il features large windows, allowing for plenty of natural light to illuminate the space. A slate stone accent wall adds a touch of elegance, and an electric fireplace creates a cozy ambiance. The dining room provides access to the sheltered back deck, which can also be converted back into a third bedroom if desired. There are also two good-sized bedrooms on the main floor, including a spacious master bedroom with dual closets and a door leading out to the hot tub deck. A well-appointed 4-piece bathroom completes the main floor layout.
The basement is a blank canvas, brimming with untapped potential, offering ample space to customize and create additional living areas according to your needs.
Outside, the backyard is a true oasis, featuring a massive rear deck with stamped concrete pavers, glass screens, and a shade pergola. It's the perfect spot to relax, entertain guests, or simply enjoy the tranquility of the surroundings. The property also includes a garden shed/shed, a side entrance between the house and the oversized double garage. The garage is attached to a 16-foot workshop room with front drive access which could be converted and made into a triple car garage. Behind the garage, you'll find a dedicated garden area, ideal for green thumbs.
This turnkey home comes with several notable features and upgrades, including a 50-gallon hot water tank, 80% efficient furnace, a stylish feature wall, 8 wireless security cameras, upgraded insulation, a newer roof, and stucco exterior.
Situated on a quiet street, this home offers convenient proximity to parks, pathways, various transit options, schools of all levels, and a wide range of shopping amenities. Furthermore, its prime location ensures easy access to downtown and major thoroughfares, making commuting a breeze. Don't miss the opportunity to own this exceptional property with its abundance of features and superb location. Contact us today to schedule a viewing and make this remarkable bungalow your new home--
Location
Province AB
County Calgary
Area Cal Zone N
Zoning R-C1
Direction W
Rooms
Basement Full, Unfinished
Interior
Interior Features Ceiling Fan(s), No Smoking Home
Heating Forced Air
Cooling None
Flooring Hardwood, Tile
Fireplaces Number 1
Fireplaces Type Electric
Appliance Garage Control(s), Induction Cooktop, Oven-Built-In, Refrigerator, Washer/Dryer, Window Coverings, Wine Refrigerator
Laundry In Basement
Exterior
Garage Double Garage Detached, Front Drive, Heated Garage, Insulated, Oversized, Workshop in Garage
Garage Spaces 2.0
Garage Description Double Garage Detached, Front Drive, Heated Garage, Insulated, Oversized, Workshop in Garage
Fence Fenced
Community Features Park, Playground, Schools Nearby, Shopping Nearby
Roof Type Asphalt Shingle
Porch Deck, Front Porch, Patio
Lot Frontage 66.6
Parking Type Double Garage Detached, Front Drive, Heated Garage, Insulated, Oversized, Workshop in Garage
Total Parking Spaces 4
Building
Lot Description Back Yard, Corner Lot, Irregular Lot, Many Trees
Foundation Poured Concrete
Architectural Style Bungalow
Level or Stories One
Structure Type Stucco,Wood Frame
Others
Restrictions None Known
Tax ID 82901269
Ownership Private
Read Less Info
Want to know what your home might be worth? Contact us for a FREE valuation!

Our team is ready to help you sell your home for the highest possible price ASAP
NEWLY LISTED IN THE CALGARY AREA
- New NW Single Family Homes
- New NW Townhomes and Condos
- New SW Single Family Homes
- New SW Townhomes and Condos
- New Downtown Single Family Homes
- New Downtown Townhomes and Condos
- New East Side Single Family Homes
- New East Side Townhomes and Condos
- New Calgary Half Duplexes
- New Multi Family Investment Buildings
- New Calgary Area Acreages
- Everything New in Cochrane
- Everything New in Airdrie
- Everything New in Canmore
- Everything Just Listed
- New Homes $100,000 to $400,000
- New Homes $400,000 to $1,000,000
- New Homes Over $1,000,000
GET MORE INFORMATION









