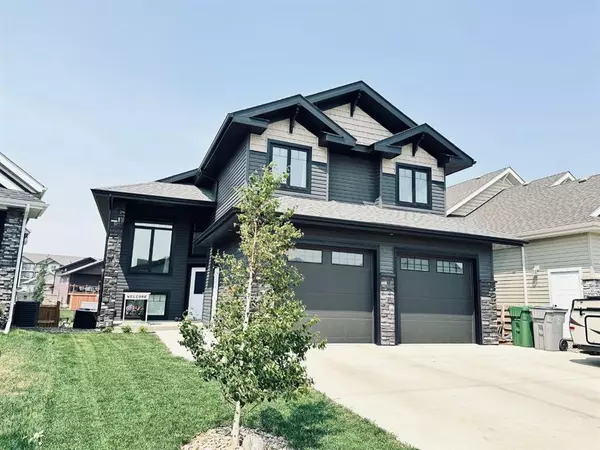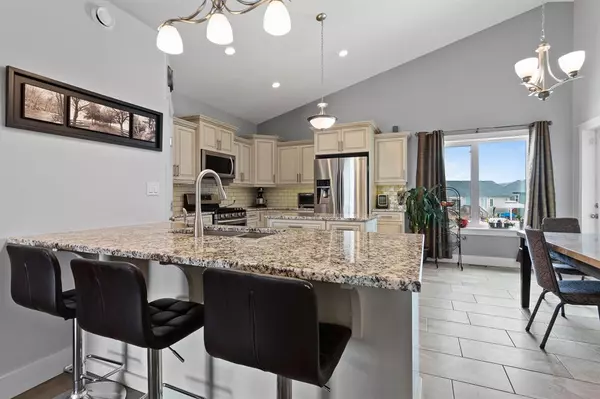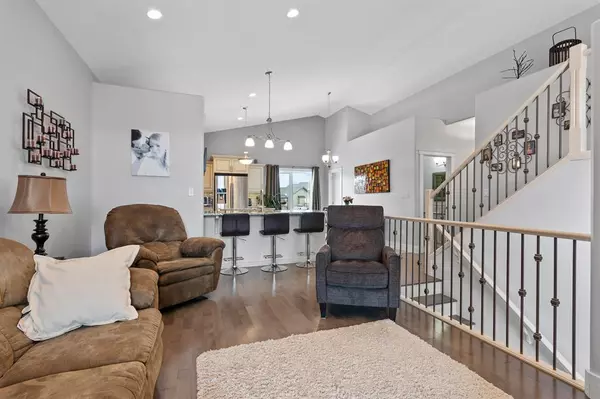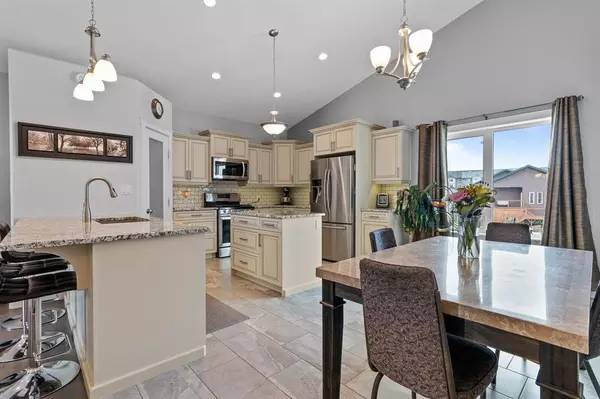$497,500
$499,900
0.5%For more information regarding the value of a property, please contact us for a free consultation.
5 Beds
3 Baths
1,570 SqFt
SOLD DATE : 09/12/2023
Key Details
Sold Price $497,500
Property Type Single Family Home
Sub Type Detached
Listing Status Sold
Purchase Type For Sale
Square Footage 1,570 sqft
Price per Sqft $316
Subdivision East Lloydminster City
MLS® Listing ID A2039101
Sold Date 09/12/23
Style Modified Bi-Level
Bedrooms 5
Full Baths 3
Originating Board Lloydminster
Year Built 2016
Annual Tax Amount $4,536
Tax Year 2022
Lot Size 5,242 Sqft
Acres 0.12
Property Description
This beautiful modified bilevel home is waiting for that family that is looking for an upgraded home. Located in a sought after culdesac on south end of Lloydminster, this 5 bedroom, 3 bathroom home is complete with upgraded kitchen, gas range, granite countertops, corner pantry, maple hardwood and tile floors, large entrance, central air conditioning and a large balcony complete with sunshades off dining area. The primary bedroom is oversized with a beautiful walk through closet into a 5 piece ensuite that includes his/her sink, soaker tub and a large tile and glass shower. Downstairs you will find 9 foot ceilings, lots of natural light, 2 more bedrooms, family room with wet bar, full bath and laundry room, complete with walk out to the back yard where there is a concrete patio and lots of room for the children at play. Attached heated double garage comes with floor drain, Hot and cold taps, built in cabinets and work bench. The curb appeal on this home alone will make you want to see more, so call now so we can make this home yours!
Location
Province SK
County Lloydminster
Zoning R1
Direction E
Rooms
Basement Finished, Walk-Out To Grade
Interior
Interior Features Quartz Counters, Sump Pump(s)
Heating Forced Air, Natural Gas
Cooling Central Air
Flooring Carpet, Ceramic Tile, Hardwood
Appliance Central Air Conditioner, Dishwasher, Garage Control(s), Microwave Hood Fan, Refrigerator, Stove(s), Washer/Dryer
Laundry In Basement
Exterior
Garage Double Garage Attached
Garage Spaces 2.0
Garage Description Double Garage Attached
Fence Fenced
Community Features Lake, Park, Playground
Roof Type Asphalt Shingle
Porch Deck, Patio
Lot Frontage 50.0
Parking Type Double Garage Attached
Exposure E
Total Parking Spaces 2
Building
Lot Description Backs on to Park/Green Space, Cul-De-Sac
Foundation Wood
Architectural Style Modified Bi-Level
Level or Stories Bi-Level
Structure Type Vinyl Siding,Wood Frame
Others
Restrictions None Known
Ownership Private
Read Less Info
Want to know what your home might be worth? Contact us for a FREE valuation!

Our team is ready to help you sell your home for the highest possible price ASAP
NEWLY LISTED IN THE CALGARY AREA
- New NW Single Family Homes
- New NW Townhomes and Condos
- New SW Single Family Homes
- New SW Townhomes and Condos
- New Downtown Single Family Homes
- New Downtown Townhomes and Condos
- New East Side Single Family Homes
- New East Side Townhomes and Condos
- New Calgary Half Duplexes
- New Multi Family Investment Buildings
- New Calgary Area Acreages
- Everything New in Cochrane
- Everything New in Airdrie
- Everything New in Canmore
- Everything Just Listed
- New Homes $100,000 to $400,000
- New Homes $400,000 to $1,000,000
- New Homes Over $1,000,000
GET MORE INFORMATION









