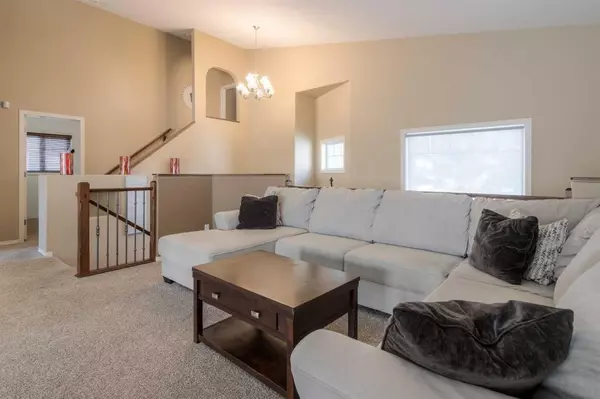$495,000
$500,000
1.0%For more information regarding the value of a property, please contact us for a free consultation.
4 Beds
3 Baths
1,561 SqFt
SOLD DATE : 09/13/2023
Key Details
Sold Price $495,000
Property Type Single Family Home
Sub Type Detached
Listing Status Sold
Purchase Type For Sale
Square Footage 1,561 sqft
Price per Sqft $317
Subdivision Uplands
MLS® Listing ID A2070042
Sold Date 09/13/23
Style Bi-Level
Bedrooms 4
Full Baths 3
Originating Board Lethbridge and District
Year Built 2006
Annual Tax Amount $4,627
Tax Year 2023
Lot Size 5,658 Sqft
Acres 0.13
Property Description
Welcome to this beautifully maintained family home, nestled on a quiet cul-de-sac, in close proximity to a stunning park with a serene lake for your enjoyment. As you step into the main floor, you'll be greeted by a bright and open concept layout, perfect for spending quality time with loved ones. The spacious kitchen boasts elegant granite counters, modern stainless steel appliances, and a convenient corner pantry, making it a delight for any home chef. The main floor also features two well-sized bedrooms, ideal for accommodating a growing family or welcoming guests, along with a full bathroom, ensuring comfort and convenience for everyone.
Moving to the upper floor, you'll discover a luxurious primary suite that truly sets this home apart. Situated above the garage, this suite offers an expansive bedroom area, providing ample space for a cozy sitting area or private retreat. The primary suite also boasts a walk-in closet, providing you with ample storage options, and a spa-like ensuite bathroom that exudes luxury. Pamper yourself in the jetted tub or unwind in the beautifully tiled shower, creating your own oasis within the comforts of home. Heading down to the fully developed basement, you'll find a spacious family room, perfect for gatherings and relaxation. The presence of a fireplace adds warmth and ambiance, making it an inviting space for creating lasting memories with family and friends. Additionally, a fourth bedroom and another bathroom in the basement offer versatility and convenience for your family's needs. Ample storage space ensures you can keep your belongings organized and tucked away.
Outside, the backyard beckons with its generous size, offering plenty of space for outdoor activities and play. The deck, with enclosed storage underneath, provides a great spot for alfresco dining and entertaining guests. And for those with recreational vehicles or trailers, the large parking pad is a valuable feature that completes the package. This home is truly a gem, combining comfort, style, and functionality, making it the perfect haven for your family. Don't miss the opportunity to make it your own and start creating cherished memories in this idyllic setting!
Location
Province AB
County Lethbridge
Zoning R-L
Direction W
Rooms
Basement Finished, Full
Interior
Interior Features Granite Counters, Jetted Tub, Kitchen Island, No Smoking Home, Open Floorplan, Pantry, Tankless Hot Water, Walk-In Closet(s)
Heating Forced Air, Pellet Stove
Cooling Central Air
Flooring Carpet, Laminate
Fireplaces Number 1
Fireplaces Type Gas
Appliance Central Air Conditioner, Dishwasher, Garage Control(s), Microwave Hood Fan, Refrigerator, Stove(s)
Laundry In Basement
Exterior
Garage Double Garage Attached, Driveway, Paved, See Remarks
Garage Spaces 1.0
Garage Description Double Garage Attached, Driveway, Paved, See Remarks
Fence Fenced
Community Features Lake, Park, Shopping Nearby
Roof Type Asphalt Shingle
Porch Deck
Lot Frontage 50.0
Parking Type Double Garage Attached, Driveway, Paved, See Remarks
Total Parking Spaces 6
Building
Lot Description Back Lane, Back Yard, Cul-De-Sac, Landscaped, Underground Sprinklers
Foundation Poured Concrete
Architectural Style Bi-Level
Level or Stories 3 Level Split
Structure Type Mixed,Vinyl Siding
Others
Restrictions None Known
Tax ID 83374005
Ownership Private
Read Less Info
Want to know what your home might be worth? Contact us for a FREE valuation!

Our team is ready to help you sell your home for the highest possible price ASAP
NEWLY LISTED IN THE CALGARY AREA
- New NW Single Family Homes
- New NW Townhomes and Condos
- New SW Single Family Homes
- New SW Townhomes and Condos
- New Downtown Single Family Homes
- New Downtown Townhomes and Condos
- New East Side Single Family Homes
- New East Side Townhomes and Condos
- New Calgary Half Duplexes
- New Multi Family Investment Buildings
- New Calgary Area Acreages
- Everything New in Cochrane
- Everything New in Airdrie
- Everything New in Canmore
- Everything Just Listed
- New Homes $100,000 to $400,000
- New Homes $400,000 to $1,000,000
- New Homes Over $1,000,000
GET MORE INFORMATION









