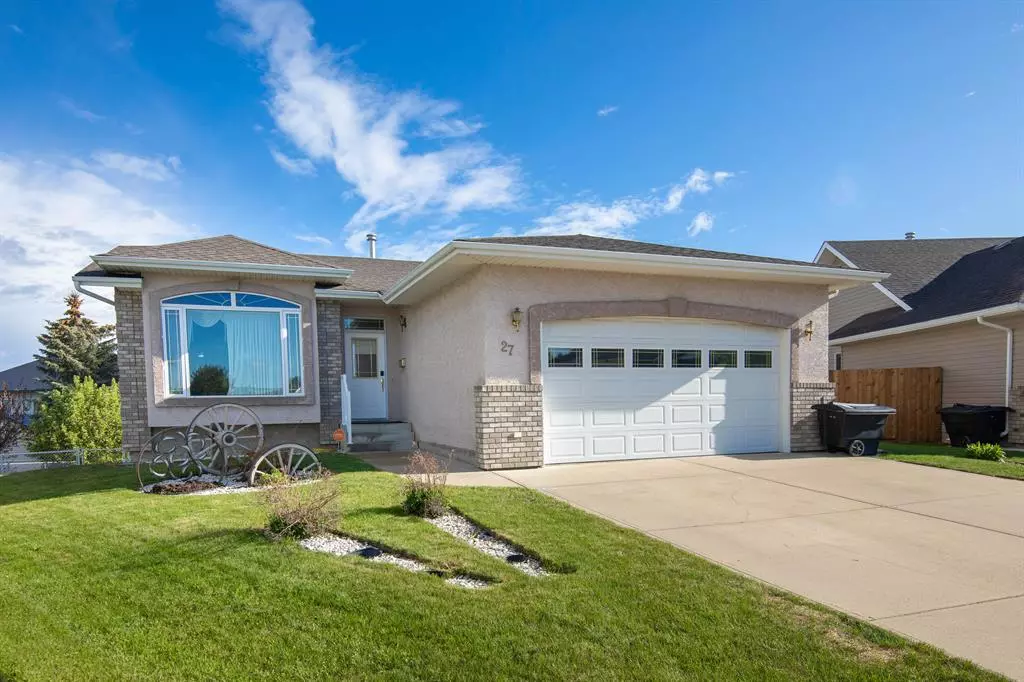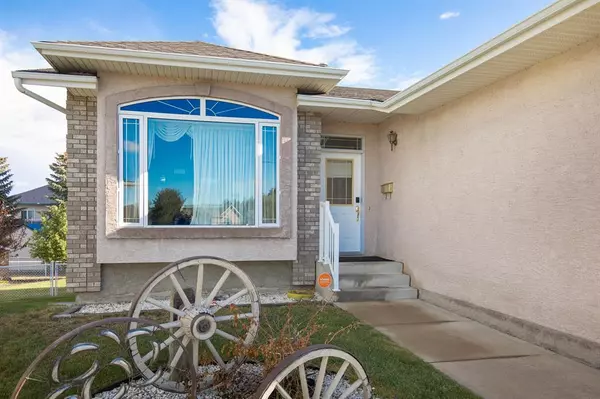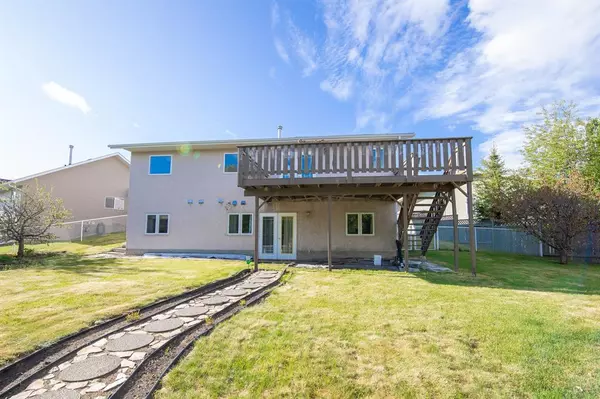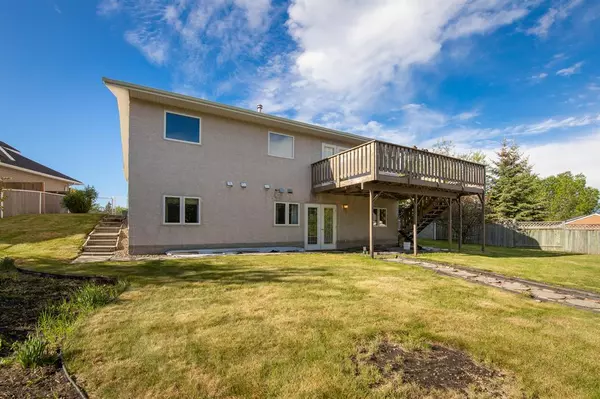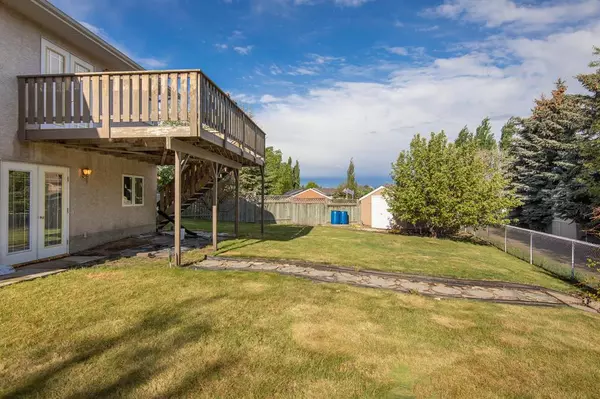$400,000
$430,000
7.0%For more information regarding the value of a property, please contact us for a free consultation.
5 Beds
3 Baths
1,342 SqFt
SOLD DATE : 09/13/2023
Key Details
Sold Price $400,000
Property Type Single Family Home
Sub Type Detached
Listing Status Sold
Purchase Type For Sale
Square Footage 1,342 sqft
Price per Sqft $298
Subdivision Regency Park
MLS® Listing ID A2068540
Sold Date 09/13/23
Style Bungalow
Bedrooms 5
Full Baths 3
Originating Board Central Alberta
Year Built 1999
Annual Tax Amount $4,017
Tax Year 2023
Lot Size 6,444 Sqft
Acres 0.15
Property Description
This is one of those properties that has everything you are looking for. Great location on a quiet cul-de-sac with great neighbors within close proximity to a playground and walking trail. Well kept home with five bedrooms and 3 baths. Situated on a very large pie shaped lot with an oversized shed and established fruit trees which include apple, plum, cherry and concord grapes. Lots of room in this fully fenced yard for the kids or pets to run around in. Another bonus of this home is that there is a mother in law suite in the basement complete with walk in tub for the elderly parent. Or perhaps you would rather rent the suite out and help with your mortgage, the choice is yours. Main floor laundry is always nice as is the underfloor heat in the basement and garage along with ample storage throughout the home. Recent upgrades include a new fridge and stove in 2022 and the large deck was redone in 2022 with composite materials. Really nice home perfect for a large family or extended family in the basement.
Location
Province AB
County Lacombe
Zoning R1
Direction S
Rooms
Basement Separate/Exterior Entry, Finished, Full, Suite
Interior
Interior Features High Ceilings, Jetted Tub, Kitchen Island
Heating In Floor, Forced Air
Cooling None
Flooring Carpet, Linoleum, Tile
Fireplaces Number 1
Fireplaces Type Gas, Living Room
Appliance Dishwasher, Dryer, Electric Stove, Refrigerator, Washer
Laundry In Basement, Main Level
Exterior
Garage Double Garage Attached, Off Street
Garage Spaces 2.0
Garage Description Double Garage Attached, Off Street
Fence Fenced
Community Features Playground, Schools Nearby, Shopping Nearby, Walking/Bike Paths
Roof Type Asphalt Shingle
Porch Deck
Lot Frontage 52.0
Parking Type Double Garage Attached, Off Street
Total Parking Spaces 4
Building
Lot Description Fruit Trees/Shrub(s), Landscaped, Pie Shaped Lot
Foundation Poured Concrete
Architectural Style Bungalow
Level or Stories One
Structure Type Vinyl Siding,Wood Frame
Others
Restrictions None Known
Tax ID 83998742
Ownership Joint Venture
Read Less Info
Want to know what your home might be worth? Contact us for a FREE valuation!

Our team is ready to help you sell your home for the highest possible price ASAP
NEWLY LISTED IN THE CALGARY AREA
- New NW Single Family Homes
- New NW Townhomes and Condos
- New SW Single Family Homes
- New SW Townhomes and Condos
- New Downtown Single Family Homes
- New Downtown Townhomes and Condos
- New East Side Single Family Homes
- New East Side Townhomes and Condos
- New Calgary Half Duplexes
- New Multi Family Investment Buildings
- New Calgary Area Acreages
- Everything New in Cochrane
- Everything New in Airdrie
- Everything New in Canmore
- Everything Just Listed
- New Homes $100,000 to $400,000
- New Homes $400,000 to $1,000,000
- New Homes Over $1,000,000
GET MORE INFORMATION



