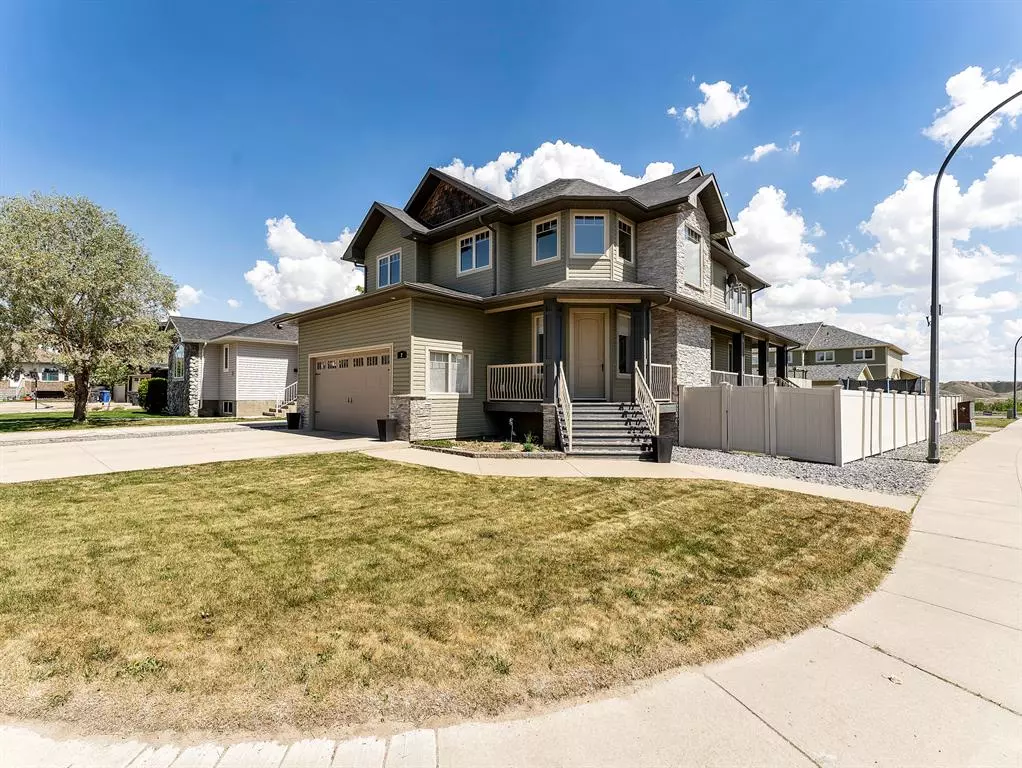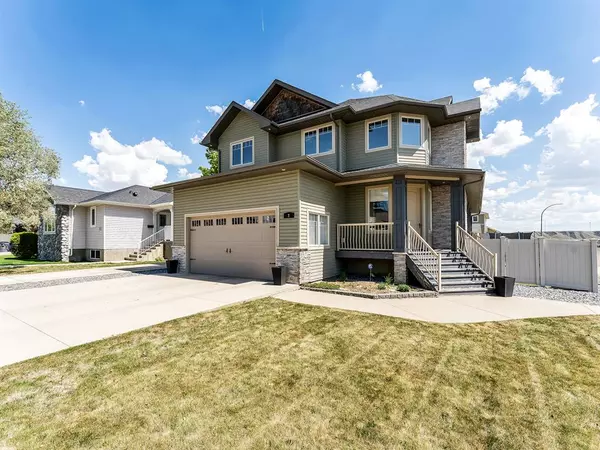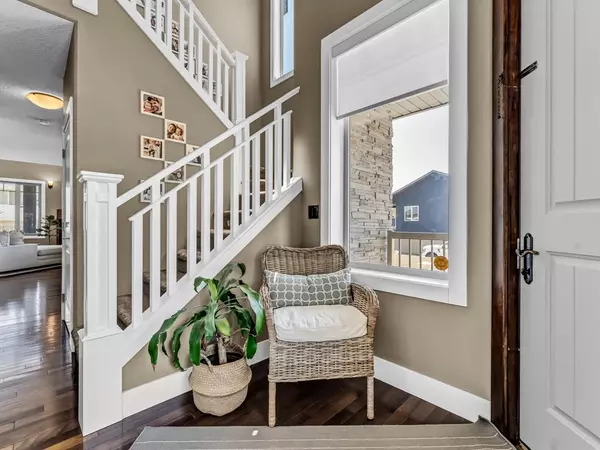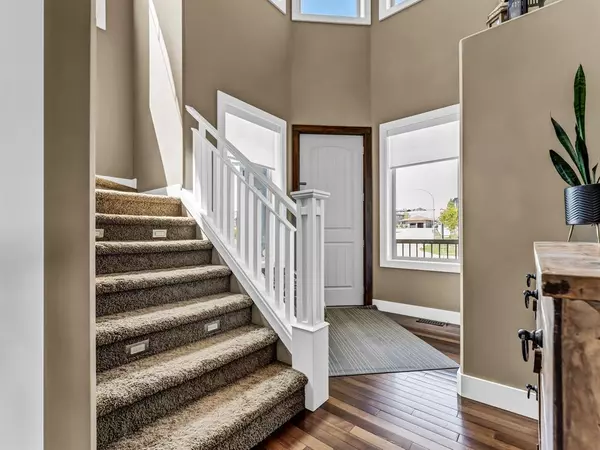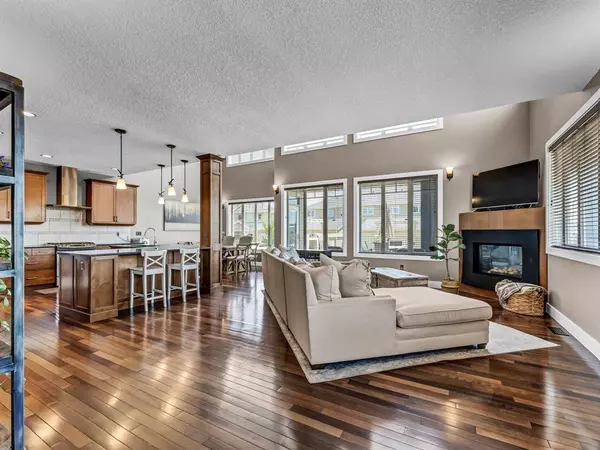$589,000
$579,000
1.7%For more information regarding the value of a property, please contact us for a free consultation.
5 Beds
4 Baths
2,433 SqFt
SOLD DATE : 09/15/2023
Key Details
Sold Price $589,000
Property Type Single Family Home
Sub Type Detached
Listing Status Sold
Purchase Type For Sale
Square Footage 2,433 sqft
Price per Sqft $242
Subdivision Ranchland
MLS® Listing ID A2049834
Sold Date 09/15/23
Style 2 Storey
Bedrooms 5
Full Baths 3
Half Baths 1
Originating Board Medicine Hat
Year Built 2008
Annual Tax Amount $5,483
Tax Year 2023
Lot Size 726 Sqft
Acres 0.02
Property Description
Welcome to your dream home! This gorgeous two story is located on a corner lot of a quiet court in Ranchlands! The main floor offers an open concept design with two-storey, floor to ceiling windows throughout the space! The large living room features a corner gas fireplace and is open to the great sized dining space w/ access to the back deck and yard, beautiful high-end chef’s kitchen with L-shaped Island, commercial style fridge/freezer, gas range, and corner pantry. On this level you will also find main-floor laundry, a convenient 2-piece powder room, and a private office/den space. Upstairs you will be wowed by the primary suite which features a unique loft area, a gorgeous 5-piece ensuite w/ corner jetted tub & walk-in tile shower, and a large walk-in closet. Two additional good-sized bedrooms and a large 4-piece bathroom finish off the upper level. The basement offers tons of amazing family and entertaining space with a large family room featuring an electric fireplace, beautiful built ins, and a huge wet bar with sink, dishwasher, and full-sized fridge, 2 large bedrooms and a 3-piece bathroom with walk-in shower! The huge back deck is perfect for entertaining with tons of space for all your needs and a wood-burning fireplace to enjoy those amazing Medicine Hat summer and fall evenings. Truly a perfect family home, located in a quiet neighbourhood just steps away from a large park and playground and walking trails along the river valley! Average Utilities are $515/month.
Location
Province AB
County Medicine Hat
Zoning R-LD
Direction E
Rooms
Basement Finished, Full
Interior
Interior Features See Remarks
Heating Forced Air, Natural Gas
Cooling Central Air
Flooring Carpet, Hardwood, Tile, Vinyl
Fireplaces Number 1
Fireplaces Type Gas, Living Room
Appliance Bar Fridge, Central Air Conditioner, Dishwasher, Garage Control(s), Garburator, Microwave, Range Hood, Refrigerator, Stove(s), Water Softener, Window Coverings
Laundry Main Level
Exterior
Garage Double Garage Attached
Garage Spaces 2.0
Garage Description Double Garage Attached
Fence Fenced
Community Features Golf, Park, Playground, Sidewalks, Street Lights, Walking/Bike Paths
Roof Type Asphalt Shingle
Porch Deck
Lot Frontage 61.39
Parking Type Double Garage Attached
Total Parking Spaces 4
Building
Lot Description Back Lane, Back Yard, Corner Lot, Landscaped, Standard Shaped Lot, Underground Sprinklers
Foundation Poured Concrete
Architectural Style 2 Storey
Level or Stories Two
Structure Type Wood Frame
Others
Restrictions None Known
Tax ID 83506634
Ownership Private
Read Less Info
Want to know what your home might be worth? Contact us for a FREE valuation!

Our team is ready to help you sell your home for the highest possible price ASAP
NEWLY LISTED IN THE CALGARY AREA
- New NW Single Family Homes
- New NW Townhomes and Condos
- New SW Single Family Homes
- New SW Townhomes and Condos
- New Downtown Single Family Homes
- New Downtown Townhomes and Condos
- New East Side Single Family Homes
- New East Side Townhomes and Condos
- New Calgary Half Duplexes
- New Multi Family Investment Buildings
- New Calgary Area Acreages
- Everything New in Cochrane
- Everything New in Airdrie
- Everything New in Canmore
- Everything Just Listed
- New Homes $100,000 to $400,000
- New Homes $400,000 to $1,000,000
- New Homes Over $1,000,000
GET MORE INFORMATION



