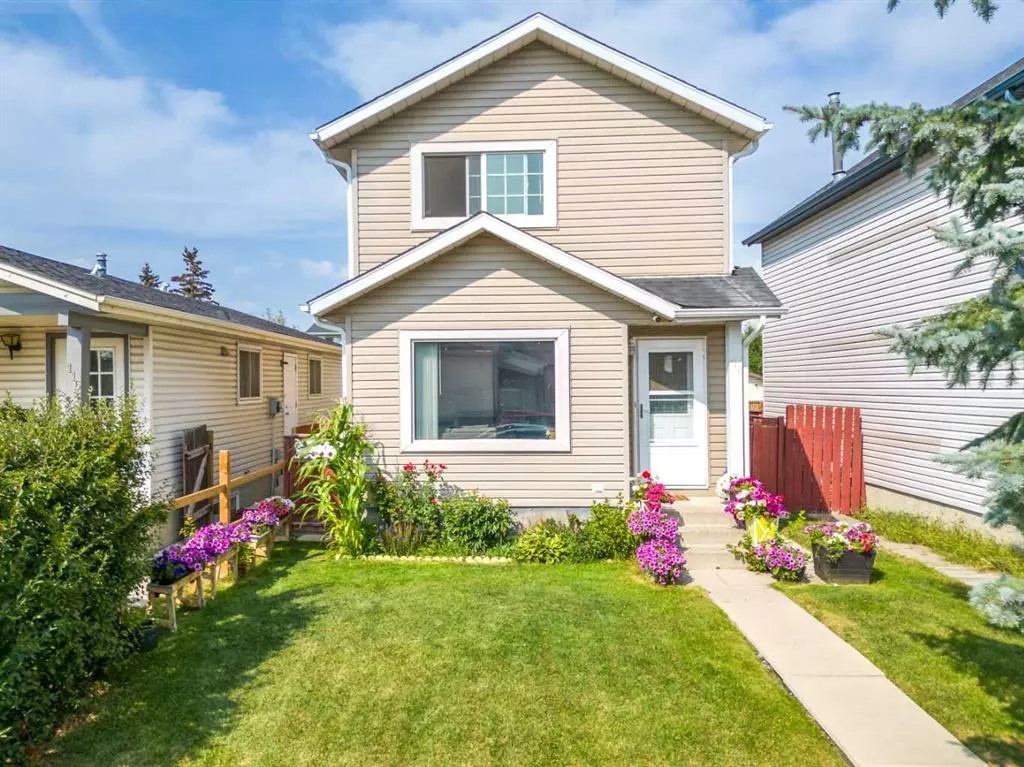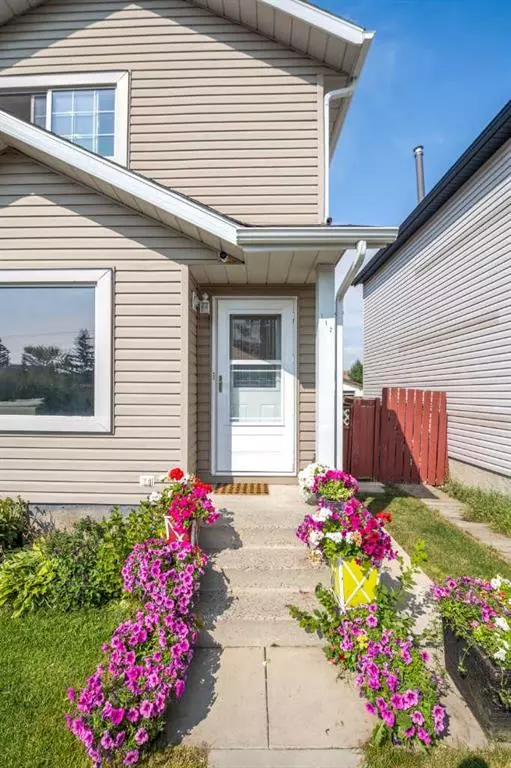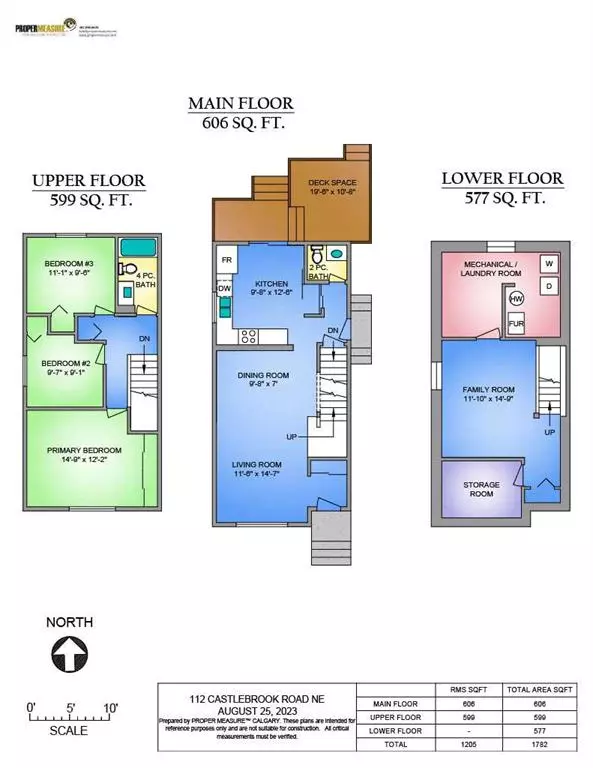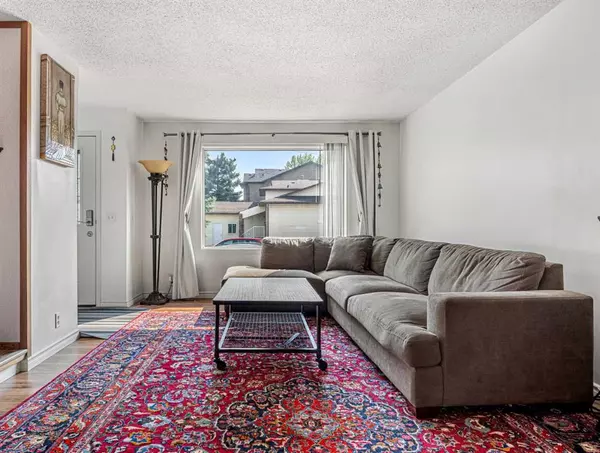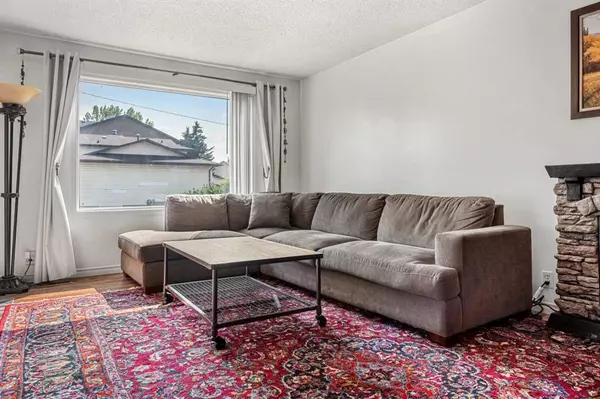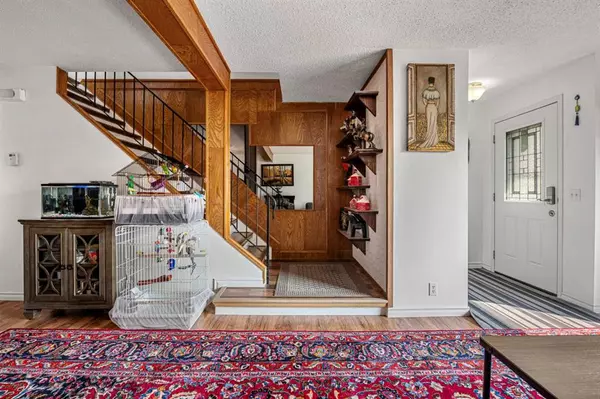$451,000
$460,000
2.0%For more information regarding the value of a property, please contact us for a free consultation.
3 Beds
2 Baths
1,205 SqFt
SOLD DATE : 09/16/2023
Key Details
Sold Price $451,000
Property Type Single Family Home
Sub Type Detached
Listing Status Sold
Purchase Type For Sale
Square Footage 1,205 sqft
Price per Sqft $374
Subdivision Castleridge
MLS® Listing ID A2075280
Sold Date 09/16/23
Style 2 Storey
Bedrooms 3
Full Baths 1
Half Baths 1
Originating Board Calgary
Year Built 1981
Annual Tax Amount $2,267
Tax Year 2023
Lot Size 2,669 Sqft
Acres 0.06
Property Description
BACK ON THE MARKET DUE TO FINANCING. Nestled in the heart of the vibrant community of Castleridge, this 3-bedroom gem offers an exquisite blend of comfort and contemporary elegance. As you step inside, be greeted by sleek laminate flooring that guides you effortlessly through the home. Every corner showcases meticulous upgrades, from the robust new roof, siding, and windows, to the upgraded furnace and hot water tank. The living area exudes an airy ambiance, thoughtfully separated from the kitchen by a rustic barn door, creating a harmonious balance between open concept and cozy alcoves. The spacious kitchen offers bright white cabinetry, upgraded appliances and lots of countertop space for all your cooking needs. Venture upstairs to find three generously sized bedrooms, each designed for optimal comfort and relaxation. For those seeking additional space, the finished basement serves as the ideal haven, complete with a spacious family room – perfect for movie nights. Step outside to a backyard brimming with potential. While currently hosting an updated composite deck and rear shed for storage, there’s an expansive canvas awaiting your personalized touch, be it a flourishing garden, play area, or an outdoor lounge. Location is key, and living in Castleridge ensures you're never far from life's essentials with the Castleridge Train Station! Multiple schools within arm's reach, daily errands are a breeze thanks to the myriad of stores, and when the mood strikes, an array of dining options await. Don’t miss this opportunity to embrace modern living in a neighbourhood that truly feels like home. Your next chapter starts here.
Location
Province AB
County Calgary
Area Cal Zone Ne
Zoning R-C2
Direction S
Rooms
Basement Finished, Full
Interior
Interior Features Storage, Tile Counters
Heating Hot Water, Wall Furnace
Cooling None
Flooring Laminate
Fireplaces Number 1
Fireplaces Type Electric
Appliance Dishwasher, Microwave Hood Fan, Refrigerator, Stove(s), Washer/Dryer, Window Coverings
Laundry In Basement
Exterior
Garage Parking Pad
Garage Description Parking Pad
Fence Fenced
Community Features Park, Playground, Schools Nearby, Shopping Nearby, Sidewalks, Street Lights, Walking/Bike Paths
Roof Type Asphalt Shingle
Porch Deck
Lot Frontage 26.25
Parking Type Parking Pad
Building
Lot Description Back Lane, Rectangular Lot
Foundation Poured Concrete
Architectural Style 2 Storey
Level or Stories Two
Structure Type Vinyl Siding
Others
Restrictions None Known
Tax ID 82840683
Ownership Private
Read Less Info
Want to know what your home might be worth? Contact us for a FREE valuation!

Our team is ready to help you sell your home for the highest possible price ASAP
NEWLY LISTED IN THE CALGARY AREA
- New NW Single Family Homes
- New NW Townhomes and Condos
- New SW Single Family Homes
- New SW Townhomes and Condos
- New Downtown Single Family Homes
- New Downtown Townhomes and Condos
- New East Side Single Family Homes
- New East Side Townhomes and Condos
- New Calgary Half Duplexes
- New Multi Family Investment Buildings
- New Calgary Area Acreages
- Everything New in Cochrane
- Everything New in Airdrie
- Everything New in Canmore
- Everything Just Listed
- New Homes $100,000 to $400,000
- New Homes $400,000 to $1,000,000
- New Homes Over $1,000,000
GET MORE INFORMATION



