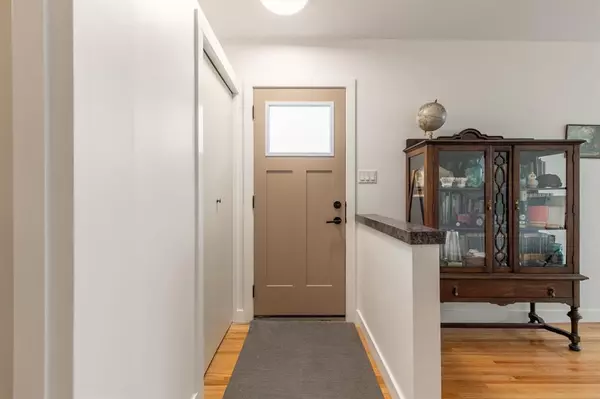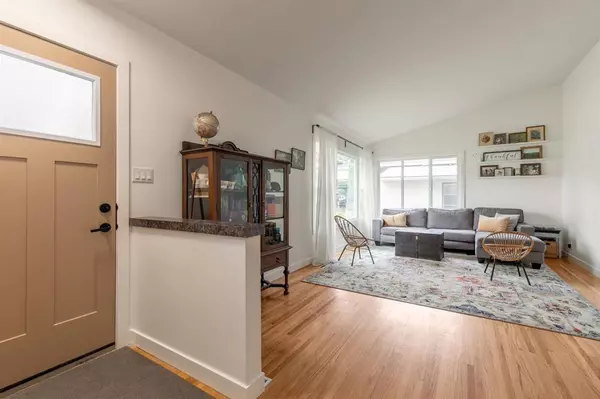$349,000
$359,900
3.0%For more information regarding the value of a property, please contact us for a free consultation.
3 Beds
2 Baths
1,033 SqFt
SOLD DATE : 09/22/2023
Key Details
Sold Price $349,000
Property Type Single Family Home
Sub Type Detached
Listing Status Sold
Purchase Type For Sale
Square Footage 1,033 sqft
Price per Sqft $337
Subdivision Lakeview
MLS® Listing ID A2075133
Sold Date 09/22/23
Style 3 Level Split
Bedrooms 3
Full Baths 2
Originating Board Lethbridge and District
Year Built 1958
Annual Tax Amount $3,263
Tax Year 2023
Lot Size 6,963 Sqft
Acres 0.16
Property Description
Excellent curb appeal with new front elevation just updated and new insulated, heated, and air conditioned front garage in 2022! There is also a double detached heated garage in the back! Location couldn't be better, directly across the street from Lakeview Elementary School(K-5). This 3-level split home sits on a large 63 foot wide lot in the Lakeview Neighbourhood in South Lethbridge and features a big backyard with garden beds, and a double detached heated garage! Main floor is inviting with vaulted ceilings and hardwood floors. Large windows in living room let in tons of natural light! Eat-in Kitchen has plenty of cupboards, a full appliance package, and a good size dining area. Just off the kitchen is the entrance to the temperature controlled single garage that is 14x31, with 2 man doors to front and backyard. Upper level houses 3 bedrooms & a full bathroom. Beautiful original hardwood flooring continues on upper level. Basement is developed with a big family room, a 3 piece bath with shower, a laundry room, and furnace/utility room. Backyard has a play shed, 20x24 heated double garage, and plenty of room for the kids to run! There is also an RV parking pad in the back corner facing the alley.
Location
Province AB
County Lethbridge
Zoning R-L
Direction SE
Rooms
Basement Finished, Partial
Interior
Interior Features Vaulted Ceiling(s), Vinyl Windows
Heating Forced Air, Natural Gas
Cooling None
Flooring Carpet, Hardwood, Linoleum
Appliance Central Air Conditioner, Dishwasher, Dryer, Electric Stove, Freezer, Garage Control(s), Refrigerator, Washer
Laundry In Basement
Exterior
Garage Concrete Driveway, Double Garage Detached, Garage Faces Front, Garage Faces Rear, Heated Garage, Insulated, RV Access/Parking, Single Garage Attached
Garage Spaces 3.0
Garage Description Concrete Driveway, Double Garage Detached, Garage Faces Front, Garage Faces Rear, Heated Garage, Insulated, RV Access/Parking, Single Garage Attached
Fence Fenced
Community Features Park, Playground, Schools Nearby, Shopping Nearby, Sidewalks, Street Lights
Roof Type Asphalt Shingle
Porch None
Lot Frontage 63.0
Parking Type Concrete Driveway, Double Garage Detached, Garage Faces Front, Garage Faces Rear, Heated Garage, Insulated, RV Access/Parking, Single Garage Attached
Total Parking Spaces 4
Building
Lot Description Back Lane, Back Yard, Landscaped, Standard Shaped Lot
Foundation Poured Concrete
Architectural Style 3 Level Split
Level or Stories 3 Level Split
Structure Type Composite Siding,Stucco,Vinyl Siding,Wood Frame
Others
Restrictions None Known
Tax ID 83380870
Ownership Private
Read Less Info
Want to know what your home might be worth? Contact us for a FREE valuation!

Our team is ready to help you sell your home for the highest possible price ASAP
NEWLY LISTED IN THE CALGARY AREA
- New NW Single Family Homes
- New NW Townhomes and Condos
- New SW Single Family Homes
- New SW Townhomes and Condos
- New Downtown Single Family Homes
- New Downtown Townhomes and Condos
- New East Side Single Family Homes
- New East Side Townhomes and Condos
- New Calgary Half Duplexes
- New Multi Family Investment Buildings
- New Calgary Area Acreages
- Everything New in Cochrane
- Everything New in Airdrie
- Everything New in Canmore
- Everything Just Listed
- New Homes $100,000 to $400,000
- New Homes $400,000 to $1,000,000
- New Homes Over $1,000,000
GET MORE INFORMATION









