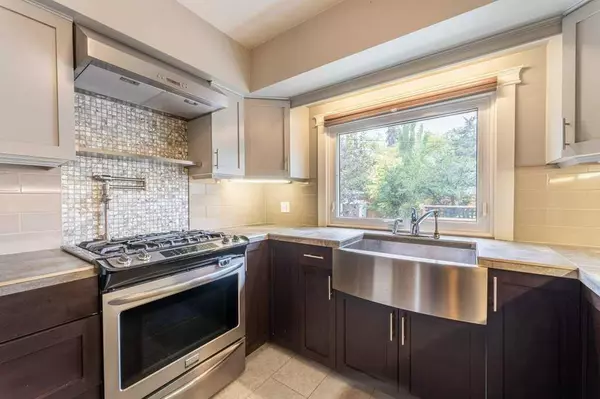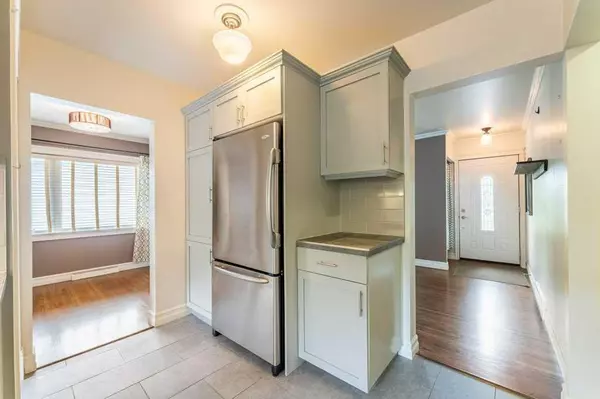$621,000
$639,000
2.8%For more information regarding the value of a property, please contact us for a free consultation.
5 Beds
2 Baths
1,068 SqFt
SOLD DATE : 09/22/2023
Key Details
Sold Price $621,000
Property Type Single Family Home
Sub Type Detached
Listing Status Sold
Purchase Type For Sale
Square Footage 1,068 sqft
Price per Sqft $581
Subdivision Thorncliffe
MLS® Listing ID A2048657
Sold Date 09/22/23
Style Bungalow
Bedrooms 5
Full Baths 2
Originating Board Calgary
Year Built 1956
Annual Tax Amount $3,473
Tax Year 2023
Lot Size 5,984 Sqft
Acres 0.14
Lot Dimensions 60x100
Property Description
>>>> Welcome to your new haven! This fully renovated 5-bedroom, 2-bath family home nestled on a serene, tree-lined street offers the quintessential blend of modern elegance and timeless comfort. From the moment you step inside, the exceptional craftsmanship is on display, harmonizing seamlessly with the inviting atmosphere.
The living and dining areas are a showcase of casual elegance, the clean fuel fireplace adds warmth to the space. The heart of the main floor, a contemporary kitchen, stands as a testament to refined design. Custom cabinetry beckons attention, while the GAS stove with a convenient over-the-stove pot filler invites culinary creativity. Discover cabinets boasting pull-out shelves, a treasure trove of storage, and abundant counter space for your culinary endeavors. The stainless steel apron sink adds a touch elegance, while stainless steel appliances ensure modern functionality. A brand new dishwasher has just been installed, elevating your kitchen experience.
Refinished oak flooring lies underfoot, guiding you through a space adorned with upgraded trim, crown molding, and meticulous finishing touches. The main floor embraces an aura of comfort and sophistication.
Step outside to a WEST-facing backyard designed to captivate both green thumbs and those seeking low-maintenance outdoor delight. Elevated raised beds promise a garden that's easy to nurture, while established cherry trees, raspberries, and perennials add a touch of nature's artistry. A small garden shed and an expansive workshop provide storage solutions, while a greenhouse and arbor enrich the landscape. An interlocking paver patio stands as the perfect stage for al fresco dining on balmy summer evenings – the ideal backdrop for your culinary aspirations. This outdoor canvas is spacious enough to accommodate a hot tub or even an outdoor dining room or kitchen.
The lower level echoes the same level of quality renovations, welcoming you to a spacious family room adorned with a gas fireplace that exudes warmth. A fourth bedroom, a private office space (which serves as a fifth bedroom), and a luxurious second bathroom with in-floor heating complete this level.
Recent improvements include newer shingles, enduring Hardie board siding, updated electrical work, an efficient furnace, a reliable hot water tank, and vinyl windows.
Nestled in a mature neighborhood, this home offers the allure of modern living within close proximity to parks, schools, and shopping centers. If you're seeking modern comforts in a well-established community (Thorncliffe), your search ends here. Come and experience the embodiment of refined living – schedule your viewing today!
Location
Province AB
County Calgary
Area Cal Zone N
Zoning R-C1
Direction E
Rooms
Basement Finished, Full
Interior
Interior Features Built-in Features, Closet Organizers, No Animal Home, No Smoking Home, Pantry, Separate Entrance, Storage, Vinyl Windows
Heating Forced Air, Natural Gas
Cooling None
Flooring Ceramic Tile, Hardwood
Fireplaces Number 2
Fireplaces Type Gas, Living Room, Mantle, None, Recreation Room, Stone
Appliance Dishwasher, Gas Range, Microwave, Range Hood, Refrigerator, Washer/Dryer
Laundry In Basement, Laundry Room, Lower Level
Exterior
Garage Alley Access, Asphalt, Driveway, Front Drive, Garage Faces Front, Off Street, On Street, Parking Pad, Paved, Rear Drive, Single Garage Detached
Garage Spaces 1.0
Garage Description Alley Access, Asphalt, Driveway, Front Drive, Garage Faces Front, Off Street, On Street, Parking Pad, Paved, Rear Drive, Single Garage Detached
Fence Fenced
Community Features Park, Playground, Pool, Schools Nearby, Shopping Nearby, Sidewalks, Street Lights
Roof Type Asphalt Shingle
Porch Covered, Patio, See Remarks
Lot Frontage 59.98
Parking Type Alley Access, Asphalt, Driveway, Front Drive, Garage Faces Front, Off Street, On Street, Parking Pad, Paved, Rear Drive, Single Garage Detached
Exposure E
Total Parking Spaces 3
Building
Lot Description Back Lane, Back Yard, Fruit Trees/Shrub(s), Front Yard, Lawn, Garden, Interior Lot, Landscaped, Many Trees, Street Lighting, Private, Rectangular Lot
Foundation Poured Concrete
Architectural Style Bungalow
Level or Stories One
Structure Type Cedar,Stucco,Wood Frame
Others
Restrictions None Known
Tax ID 82685123
Ownership Private
Read Less Info
Want to know what your home might be worth? Contact us for a FREE valuation!

Our team is ready to help you sell your home for the highest possible price ASAP
NEWLY LISTED IN THE CALGARY AREA
- New NW Single Family Homes
- New NW Townhomes and Condos
- New SW Single Family Homes
- New SW Townhomes and Condos
- New Downtown Single Family Homes
- New Downtown Townhomes and Condos
- New East Side Single Family Homes
- New East Side Townhomes and Condos
- New Calgary Half Duplexes
- New Multi Family Investment Buildings
- New Calgary Area Acreages
- Everything New in Cochrane
- Everything New in Airdrie
- Everything New in Canmore
- Everything Just Listed
- New Homes $100,000 to $400,000
- New Homes $400,000 to $1,000,000
- New Homes Over $1,000,000
GET MORE INFORMATION









