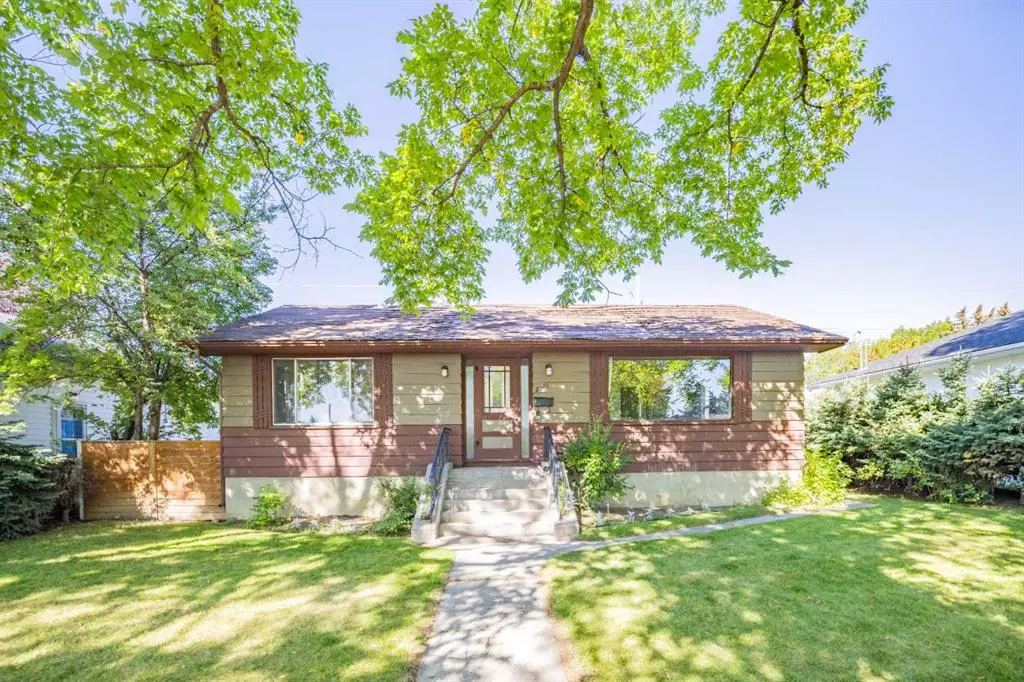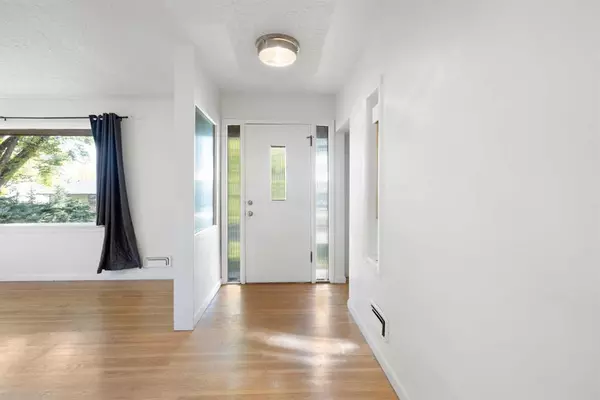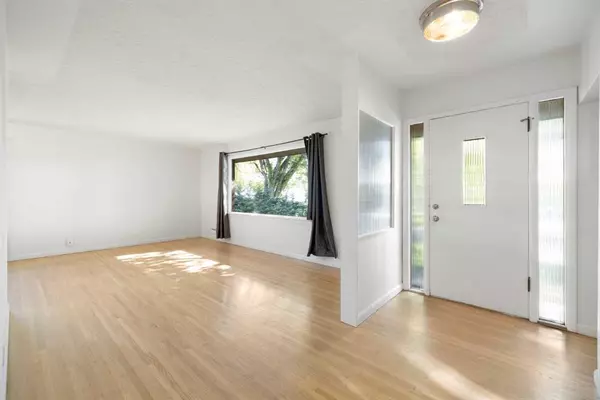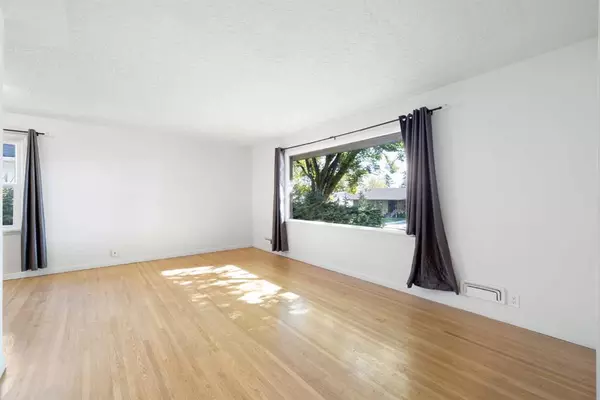$559,000
$550,000
1.6%For more information regarding the value of a property, please contact us for a free consultation.
4 Beds
2 Baths
1,060 SqFt
SOLD DATE : 09/22/2023
Key Details
Sold Price $559,000
Property Type Single Family Home
Sub Type Detached
Listing Status Sold
Purchase Type For Sale
Square Footage 1,060 sqft
Price per Sqft $527
Subdivision Thorncliffe
MLS® Listing ID A2080848
Sold Date 09/22/23
Style Bungalow
Bedrooms 4
Full Baths 2
Originating Board Calgary
Year Built 1954
Annual Tax Amount $2,733
Tax Year 2023
Lot Size 5,995 Sqft
Acres 0.14
Property Description
This charming, well maintained and renovated 4 bedroom family bungalow, boasts 1060 square feet up and another 995 down. Nestled on a quiet tree-lined street in the heart of Thorncliffe, the substantial renovations have modernized the property while preserving its appeal. The west facing fully fenced, private, rear yard further enhances the tranquility, making it an ideal choice for those seeking a comfortable and stylish home. The home's natural flow opens to a spacious living and dining room with solid oak hardwood floors and loads of natural light through the many new large windows. The fully renovated kitchen boasts Caesarstone countertops, full-height white upper cabinets and wood-tone lowers, subway tile backsplash, and ornate designer tiles around the kitchen window, hexagon floor tiles, and newer appliances. There are three generously sized bedrooms, including a spacious primary bedroom, and a fully renovated 4 piece main bathroom with subway tile surround in the bathtub. The lower level features a large family room, a 4th bedroom, and new 3 piece bathroom. Enjoy the new high-efficiency furnace. water tank, 100 amp electrical panel and new sewer line and plenty of storage space. The basement also offers room to create additional living areas to suit your needs be it another bedroom and kitchen area or a huge workshop. Outside, the backyard is a true oasis with a massive west-facing sunny fully fenced rear yard, a well-positioned single garage, and a large garden area. It provides a perfect setting for relaxation, entertaining guests, or enjoying the tranquility of the surroundings, with endless possibilities for landscaping ideas. It's an ideal place to gather with friends and family for summer barbecues and late-evening sunsets. A well positioned detached garage plus ample additional street parking provides many options for your vehicles and toys. This home's location is incredibly convenient with easy access to Deerfoot Trail and centre Street, its close proximity to parks, pathways, numerous transit options that travel directly on Centre Street, 4 Street/Edmonton Trail. 64 Ave NE/NW, and Beddington Trail, and schools of all levels including John Diefenbaker High School, Colonel Irvine Junior and Catherine Nichols Elementary, St Helena, nearby Shopping includes Deerfoot City, CrossIron Mills, and many strip malls, plus easy access to recreational facilities like Thorncliffe Aquatic, Laycock Park, and Nose Hill Park. This exceptional property combines abundant features with a superb location. Whether you're looking for a great family home or a rental investment, this property's prime location and potential make it a must-see. Immediate possession is available. Don't miss the chance to make this remarkable bungalow your new home. Enjoy the tranquil surroundings that make this a most desired peaceful and serene neighbourhood. Here is your chance to make this exceptional home yours to occupy or purchase as an incredible investment opportunity.
Location
Province AB
County Calgary
Area Cal Zone N
Zoning R-C1
Direction E
Rooms
Basement Full, Partially Finished
Interior
Interior Features See Remarks
Heating Forced Air
Cooling None
Flooring Hardwood, Laminate, Tile
Appliance Dishwasher, Electric Stove, Microwave Hood Fan, Refrigerator, Washer/Dryer Stacked, Window Coverings
Laundry In Basement
Exterior
Garage Single Garage Detached
Garage Spaces 1.0
Garage Description Single Garage Detached
Fence Fenced
Community Features Park, Playground, Schools Nearby, Shopping Nearby, Sidewalks, Street Lights
Roof Type Asphalt Shingle
Porch None
Lot Frontage 59.98
Parking Type Single Garage Detached
Exposure E
Total Parking Spaces 1
Building
Lot Description Back Lane, Back Yard, Landscaped, Many Trees
Foundation Poured Concrete
Architectural Style Bungalow
Level or Stories One
Structure Type Concrete
Others
Restrictions None Known
Tax ID 82891496
Ownership Private
Read Less Info
Want to know what your home might be worth? Contact us for a FREE valuation!

Our team is ready to help you sell your home for the highest possible price ASAP
NEWLY LISTED IN THE CALGARY AREA
- New NW Single Family Homes
- New NW Townhomes and Condos
- New SW Single Family Homes
- New SW Townhomes and Condos
- New Downtown Single Family Homes
- New Downtown Townhomes and Condos
- New East Side Single Family Homes
- New East Side Townhomes and Condos
- New Calgary Half Duplexes
- New Multi Family Investment Buildings
- New Calgary Area Acreages
- Everything New in Cochrane
- Everything New in Airdrie
- Everything New in Canmore
- Everything Just Listed
- New Homes $100,000 to $400,000
- New Homes $400,000 to $1,000,000
- New Homes Over $1,000,000
GET MORE INFORMATION









