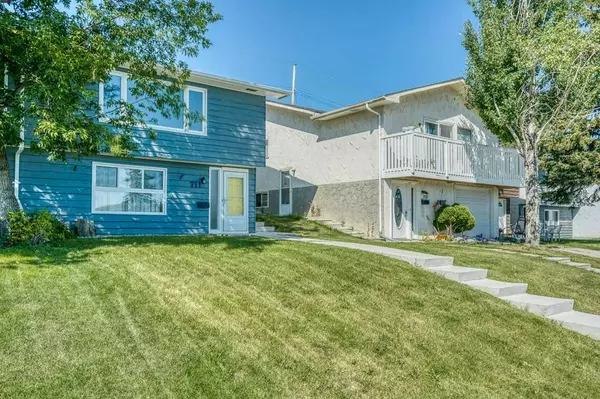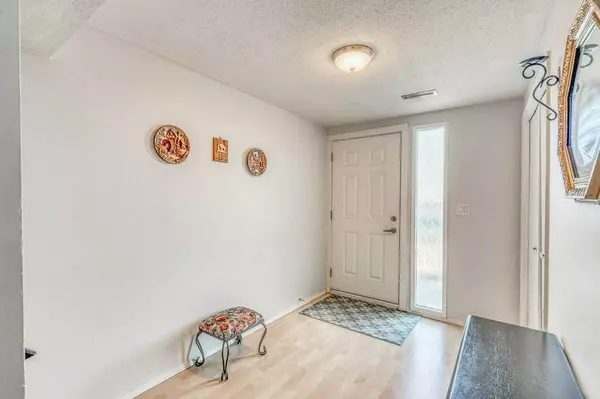$435,000
$399,900
8.8%For more information regarding the value of a property, please contact us for a free consultation.
4 Beds
2 Baths
756 SqFt
SOLD DATE : 09/22/2023
Key Details
Sold Price $435,000
Property Type Single Family Home
Sub Type Semi Detached (Half Duplex)
Listing Status Sold
Purchase Type For Sale
Square Footage 756 sqft
Price per Sqft $575
Subdivision Thorncliffe
MLS® Listing ID A2079478
Sold Date 09/22/23
Style Bungalow,Side by Side
Bedrooms 4
Full Baths 2
Originating Board Calgary
Year Built 1970
Annual Tax Amount $2,766
Tax Year 2023
Lot Size 3,595 Sqft
Acres 0.08
Property Description
Welcome to Thorncliffe and this upgraded 4-bedroom family home that backs on to Thorncliffe Offleash Dog Park, making it ideal for families with pets or those who enjoy outdoor activities with their dogs. With a total living area of 1264.65 Sq Ft, the main floor features two spacious bedrooms and a 3-piece bathroom with upgraded fixtures, including a glass walk-in corner shower. There's also a large laundry room with storage space. The upper level boasts a generous family room, dining room, and kitchen. The kitchen is equipped with quartz countertops, stylish black gloss cabinetry, and matching black appliances. Two more roomy bedrooms are located on this level, including the primary bedroom. There's also a 4-piece bathroom with upgraded fixtures. Laminate flooring and ceramic tile are used throughout the home, making it easy to clean and maintain. Since 2016, the home has undergone various upgrades, including a new roof, new windows, concrete work, exterior paint, a new furnace, a new hot water tank, and new flooring on the main floor. The property includes a detached double garage (dimensions are estimated) accessible via the back lane, providing secure parking and storage space. The property is conveniently located close to schools, a recreational center, shopping options, and Nose Hill Park, offering easy access to various amenities and outdoor recreation opportunities.
Location
Province AB
County Calgary
Area Cal Zone N
Zoning R-C2
Direction E
Rooms
Basement None
Interior
Interior Features Storage
Heating Forced Air
Cooling None
Flooring Ceramic Tile, Laminate
Appliance Dishwasher, Dryer, Electric Range, Garage Control(s), Refrigerator, Washer
Laundry Laundry Room, Main Level
Exterior
Garage Alley Access, Double Garage Detached, On Street
Garage Spaces 2.0
Garage Description Alley Access, Double Garage Detached, On Street
Fence Fenced
Community Features Park, Playground, Schools Nearby, Shopping Nearby, Sidewalks, Street Lights
Roof Type Asphalt Shingle
Porch Deck
Lot Frontage 29.99
Parking Type Alley Access, Double Garage Detached, On Street
Exposure E
Total Parking Spaces 4
Building
Lot Description Back Lane, Back Yard, Backs on to Park/Green Space, Front Yard, No Neighbours Behind, Landscaped, Street Lighting
Foundation Poured Concrete
Architectural Style Bungalow, Side by Side
Level or Stories One
Structure Type Stucco,Wood Frame,Wood Siding
Others
Restrictions Easement Registered On Title
Tax ID 82962540
Ownership Private
Read Less Info
Want to know what your home might be worth? Contact us for a FREE valuation!

Our team is ready to help you sell your home for the highest possible price ASAP
NEWLY LISTED IN THE CALGARY AREA
- New NW Single Family Homes
- New NW Townhomes and Condos
- New SW Single Family Homes
- New SW Townhomes and Condos
- New Downtown Single Family Homes
- New Downtown Townhomes and Condos
- New East Side Single Family Homes
- New East Side Townhomes and Condos
- New Calgary Half Duplexes
- New Multi Family Investment Buildings
- New Calgary Area Acreages
- Everything New in Cochrane
- Everything New in Airdrie
- Everything New in Canmore
- Everything Just Listed
- New Homes $100,000 to $400,000
- New Homes $400,000 to $1,000,000
- New Homes Over $1,000,000
GET MORE INFORMATION









