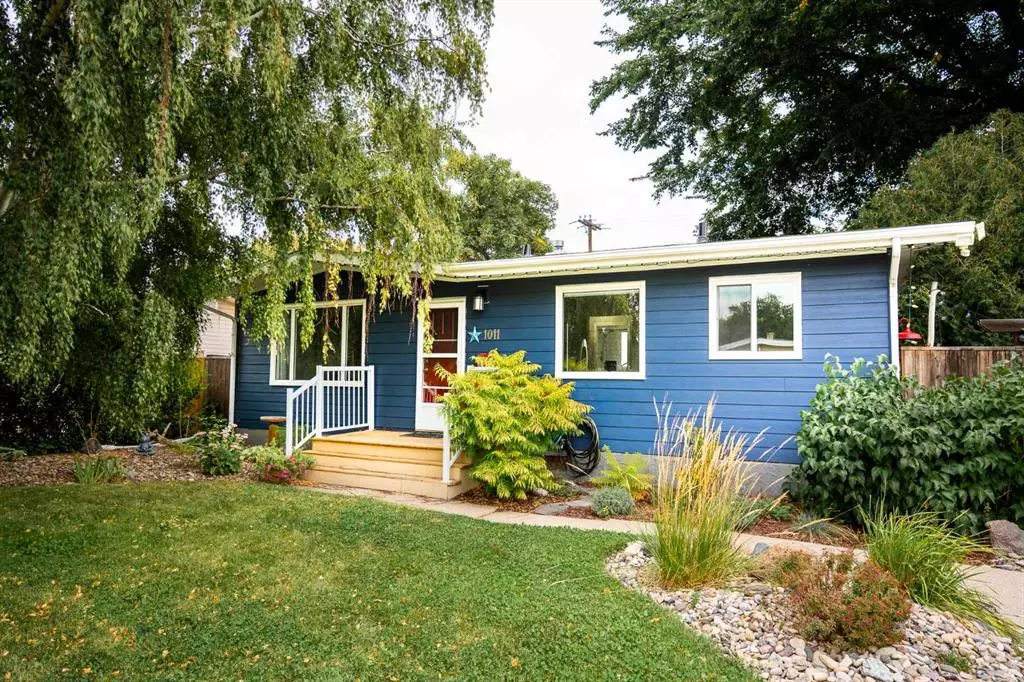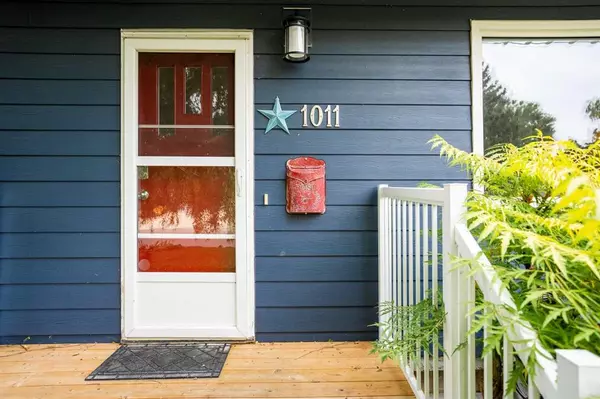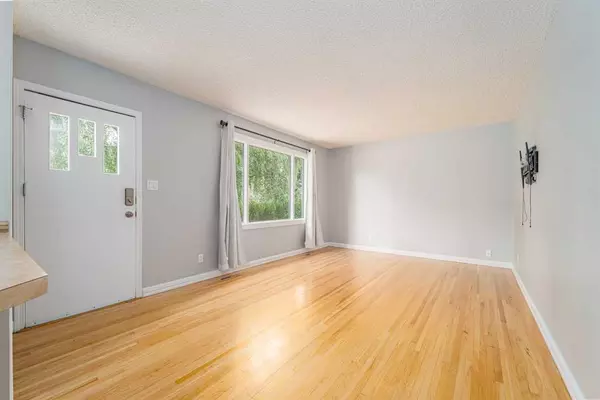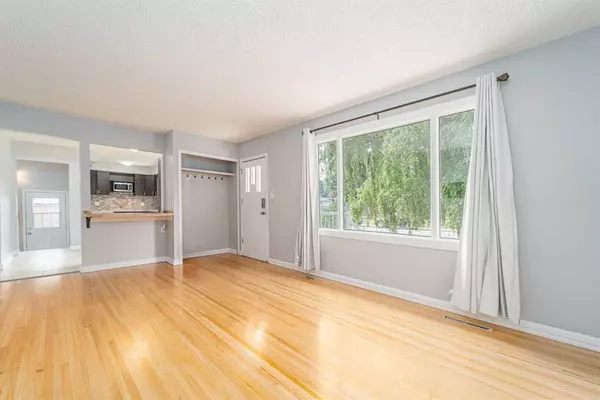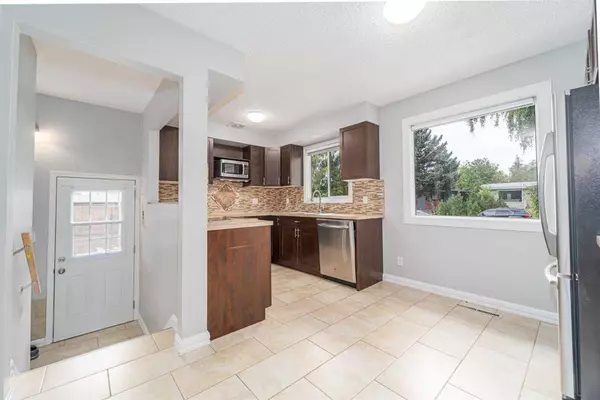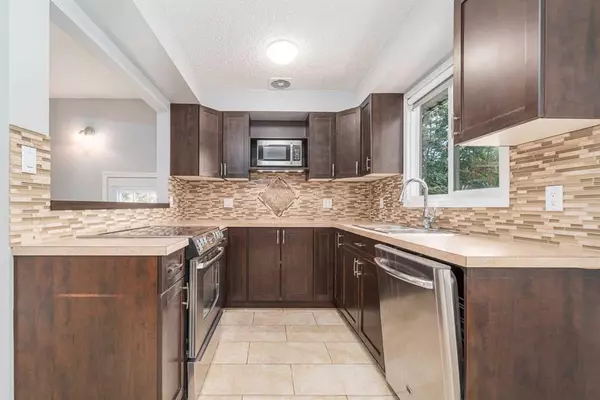$364,500
$369,000
1.2%For more information regarding the value of a property, please contact us for a free consultation.
3 Beds
2 Baths
864 SqFt
SOLD DATE : 09/22/2023
Key Details
Sold Price $364,500
Property Type Single Family Home
Sub Type Detached
Listing Status Sold
Purchase Type For Sale
Square Footage 864 sqft
Price per Sqft $421
Subdivision Lakeview
MLS® Listing ID A2079258
Sold Date 09/22/23
Style Bungalow
Bedrooms 3
Full Baths 2
Originating Board Lethbridge and District
Year Built 1956
Annual Tax Amount $3,263
Tax Year 2023
Lot Size 6,000 Sqft
Acres 0.14
Property Description
Come take a look at this charming bungalow with tons of updates, conveniently located within walking distance to Henderson Lake. The thoughtfully designed floor plan has two bedrooms on the main level and an additional one on the lower level. The basement's storage room has even been used as a bedroom in the past. There is a spacious living room on the main floor as well as an inviting family room downstairs, creating ample spaces for relaxation and entertainment. Both bathrooms recently underwent renovations, creating a modern and comfortable living experience. In 2011, the kitchen received a complete transformation, boasting new cabinets, sleek countertops, a stylish backsplash, and stainless steel appliances. Other recent updates include all new windows, as well as new hardboard siding on the exterior, new steps to the main door, a new garage built in the backyard, and a new roof less than 5 years ago. The outdoor space is a true gem, boasting a beautiful and private yard adorned with a patio area accessible from the side door. Meticulously landscaped and featuring convenient garden boxes. This home offers the perfect blend of classic charm and modern convenience, coupled with an unbeatable location. Don't miss the opportunity to make this beautiful property your own - Call your favourite Realtor today.
Location
Province AB
County Lethbridge
Zoning R-L
Direction W
Rooms
Basement Finished, Full
Interior
Interior Features Breakfast Bar
Heating Forced Air, Natural Gas
Cooling Central Air
Flooring Carpet, Hardwood, Laminate, Tile
Appliance Central Air Conditioner, Electric Range, Gas Water Heater, Microwave, Refrigerator, Washer/Dryer
Laundry In Basement
Exterior
Garage Garage Faces Rear, Insulated, Off Street, Parking Pad, Single Garage Detached
Garage Spaces 1.0
Garage Description Garage Faces Rear, Insulated, Off Street, Parking Pad, Single Garage Detached
Fence Fenced
Community Features Golf, Lake, Park, Pool, Schools Nearby, Shopping Nearby, Tennis Court(s), Walking/Bike Paths
Roof Type Asphalt Shingle
Porch None
Lot Frontage 60.0
Parking Type Garage Faces Rear, Insulated, Off Street, Parking Pad, Single Garage Detached
Total Parking Spaces 2
Building
Lot Description Back Lane, Back Yard, Front Yard, Lawn, Landscaped, Rectangular Lot, Treed
Foundation Poured Concrete
Architectural Style Bungalow
Level or Stories One
Structure Type Composite Siding
Others
Restrictions None Known
Tax ID 83387048
Ownership Private
Read Less Info
Want to know what your home might be worth? Contact us for a FREE valuation!

Our team is ready to help you sell your home for the highest possible price ASAP
NEWLY LISTED IN THE CALGARY AREA
- New NW Single Family Homes
- New NW Townhomes and Condos
- New SW Single Family Homes
- New SW Townhomes and Condos
- New Downtown Single Family Homes
- New Downtown Townhomes and Condos
- New East Side Single Family Homes
- New East Side Townhomes and Condos
- New Calgary Half Duplexes
- New Multi Family Investment Buildings
- New Calgary Area Acreages
- Everything New in Cochrane
- Everything New in Airdrie
- Everything New in Canmore
- Everything Just Listed
- New Homes $100,000 to $400,000
- New Homes $400,000 to $1,000,000
- New Homes Over $1,000,000
GET MORE INFORMATION



