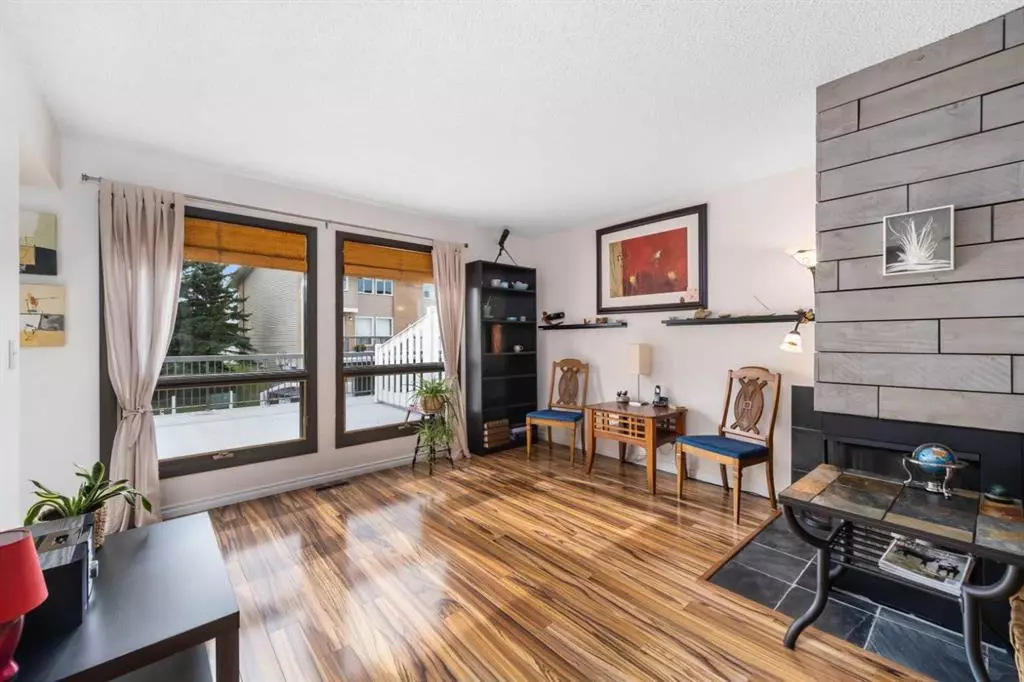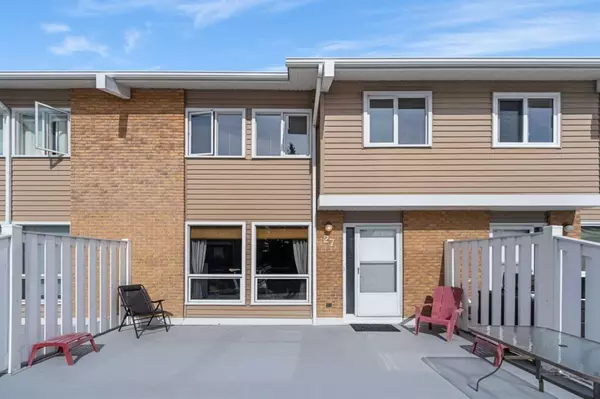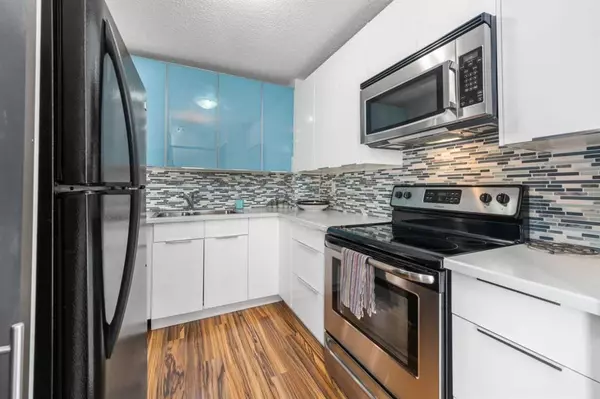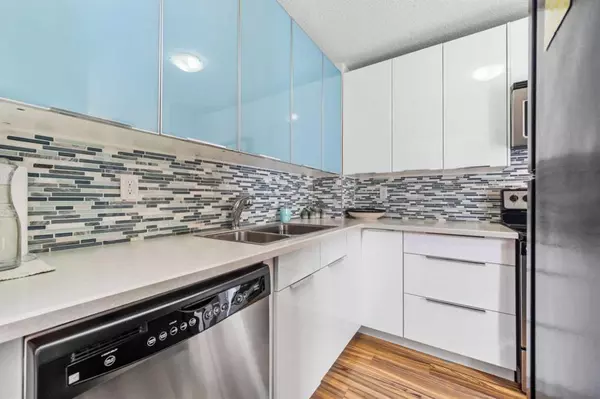$310,000
$299,900
3.4%For more information regarding the value of a property, please contact us for a free consultation.
2 Beds
2 Baths
1,199 SqFt
SOLD DATE : 09/26/2023
Key Details
Sold Price $310,000
Property Type Townhouse
Sub Type Row/Townhouse
Listing Status Sold
Purchase Type For Sale
Square Footage 1,199 sqft
Price per Sqft $258
Subdivision Silver Springs
MLS® Listing ID A2082424
Sold Date 09/26/23
Style 3 Storey
Bedrooms 2
Full Baths 1
Half Baths 1
Condo Fees $314
Originating Board Calgary
Year Built 1976
Annual Tax Amount $1,708
Tax Year 2023
Property Description
"Welcome to your dream home in the highly sought-after community of Silver Springs, where you'll enjoy a lifestyle filled with convenience and charm. This delightful 2-bedroom, 1.5-bathroom townhouse with sun-drenched south exposure. As you step inside, you'll be greeted by an inviting living space meticulously designed for both comfort and functionality. This townhouse has been thoughtfully updated, featuring recently replaced high-efficiency furnace and power vent natural gas hot water tank, ensuring not only your immediate comfort but also long-term energy savings. Step outside to your extra-large deck, an idyllic spot for entertaining, or simply basking in the warmth of the sun. Silver Springs offers more than just a home; it provides access to a range of amenities, parks, just steps away from the picturesque Bow River Pathway and top-rated schools, make this vibrant neighbourhood atmosphere and everyday living a pleasure. Don't miss this opportunity to make this home your new sanctuary in Silver Springs. Schedule a viewing and experience the best of what this community has to offer." Please note the room on entrance level (above grade) is 239 SQ FT of undeveloped space waiting for that personal touch. The Fireplace and Dishwasher are AS-IS condition, as current owner has not used them.
Location
Province AB
County Calgary
Area Cal Zone Nw
Zoning M-CG d44
Direction S
Rooms
Basement None
Interior
Interior Features No Animal Home, No Smoking Home
Heating ENERGY STAR Qualified Equipment, Forced Air, Natural Gas
Cooling None
Flooring Ceramic Tile, Laminate
Fireplaces Number 1
Fireplaces Type Double Sided, Living Room, Wood Burning
Appliance Dishwasher, Dryer, Electric Stove, Microwave Hood Fan, Refrigerator, Washer, Window Coverings
Laundry Laundry Room
Exterior
Garage Attached Carport, Covered, Off Street
Garage Spaces 1.0
Carport Spaces 1
Garage Description Attached Carport, Covered, Off Street
Fence None
Community Features Park, Pool, Schools Nearby, Sidewalks, Street Lights, Tennis Court(s), Walking/Bike Paths
Amenities Available Parking, Snow Removal, Trash, Visitor Parking
Roof Type Asphalt
Porch Patio
Parking Type Attached Carport, Covered, Off Street
Exposure S
Total Parking Spaces 1
Building
Lot Description City Lot, Landscaped, Level
Foundation Poured Concrete
Architectural Style 3 Storey
Level or Stories Three Or More
Structure Type Brick,Vinyl Siding,Wood Frame
Others
HOA Fee Include Insurance,Maintenance Grounds,Parking,Professional Management,Reserve Fund Contributions,Snow Removal,Trash
Restrictions Pet Restrictions or Board approval Required
Tax ID 82752067
Ownership Private
Pets Description Restrictions, Yes
Read Less Info
Want to know what your home might be worth? Contact us for a FREE valuation!

Our team is ready to help you sell your home for the highest possible price ASAP
NEWLY LISTED IN THE CALGARY AREA
- New NW Single Family Homes
- New NW Townhomes and Condos
- New SW Single Family Homes
- New SW Townhomes and Condos
- New Downtown Single Family Homes
- New Downtown Townhomes and Condos
- New East Side Single Family Homes
- New East Side Townhomes and Condos
- New Calgary Half Duplexes
- New Multi Family Investment Buildings
- New Calgary Area Acreages
- Everything New in Cochrane
- Everything New in Airdrie
- Everything New in Canmore
- Everything Just Listed
- New Homes $100,000 to $400,000
- New Homes $400,000 to $1,000,000
- New Homes Over $1,000,000
GET MORE INFORMATION









