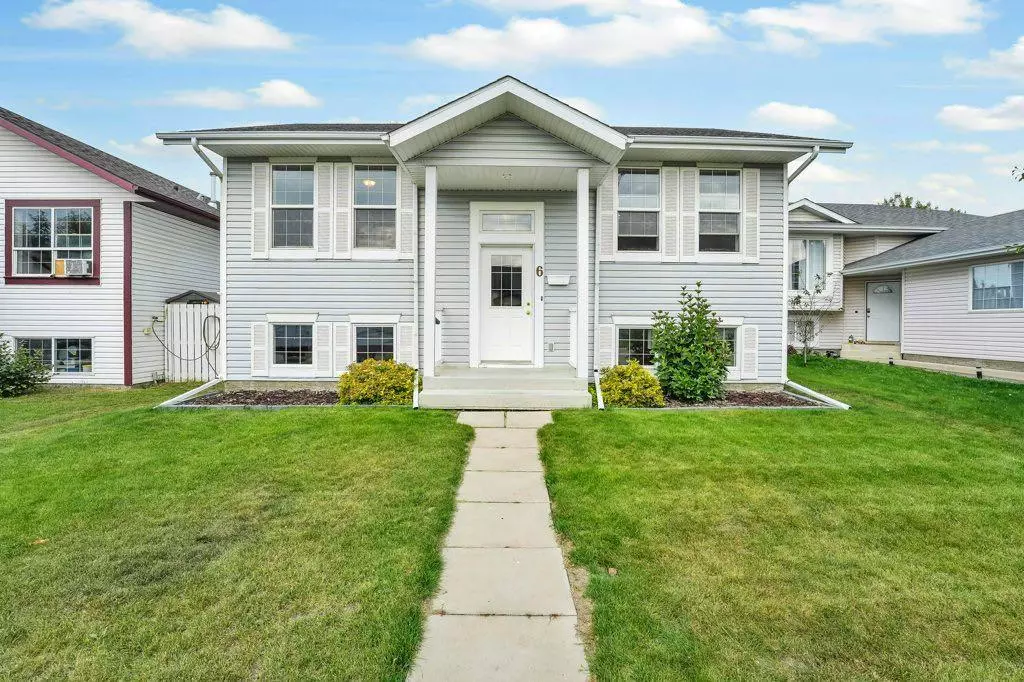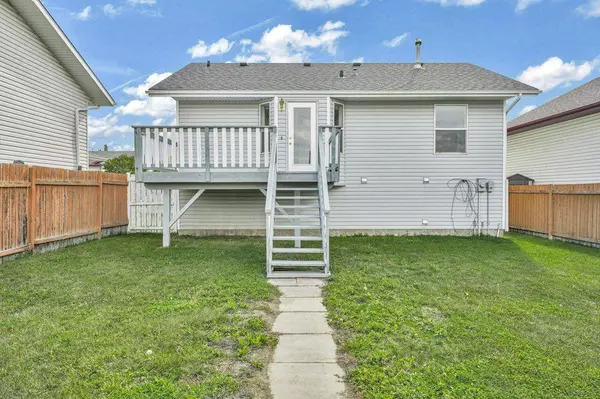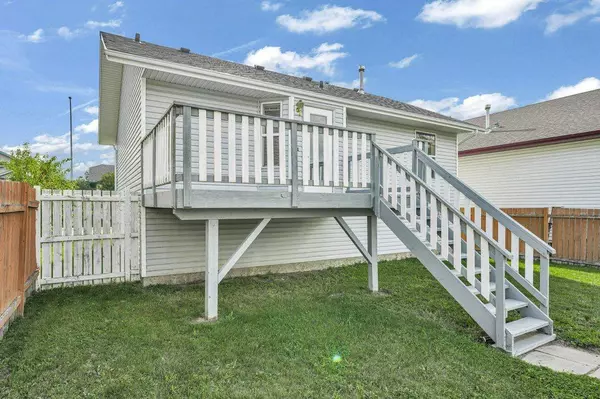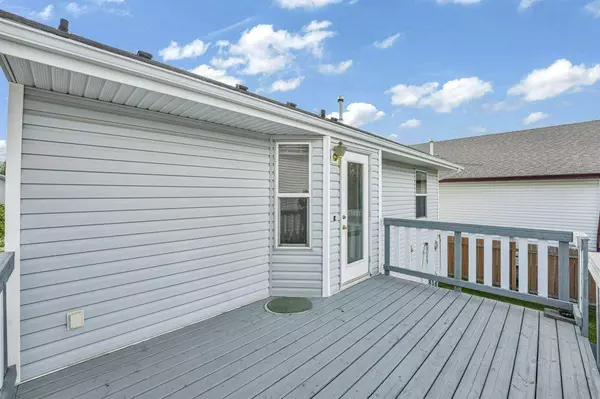$265,000
$272,500
2.8%For more information regarding the value of a property, please contact us for a free consultation.
3 Beds
1 Bath
846 SqFt
SOLD DATE : 10/03/2023
Key Details
Sold Price $265,000
Property Type Single Family Home
Sub Type Detached
Listing Status Sold
Purchase Type For Sale
Square Footage 846 sqft
Price per Sqft $313
Subdivision Blackfalds - Other
MLS® Listing ID A2081074
Sold Date 10/03/23
Style Bi-Level
Bedrooms 3
Full Baths 1
Originating Board Central Alberta
Year Built 2000
Annual Tax Amount $2,711
Tax Year 2023
Lot Size 5,400 Sqft
Acres 0.12
Property Description
Welcome to 6 Briarwood Crescent in the growing community of Blackfalds! Enjoy the open concept living space on the main floor with a great sized kitchen and dining area. The main floor features a 4 piece bathroom and both the primary and secondary bedroom with bright windows! Hate dirty windows? These windows flip open for easy cleaning! Take a step out the patio door in the kitchen and dining area to a large deck and enjoy the huge backyard! Downstairs a massive recreation room with a gas fireplace will be great to cozy up with this winter. A third bedroom downstairs has a unique twist that you will love! The large utility room also has been roughed in for a second bathroom. Newer roof, newer hot water tank, recently serviced furnace. This gorgeous home is awaiting your personal touch!
Location
Province AB
County Lacombe County
Zoning R-1M
Direction S
Rooms
Basement Finished, Full
Interior
Interior Features Bathroom Rough-in, Central Vacuum, See Remarks, Storage, Vaulted Ceiling(s)
Heating Forced Air, Natural Gas
Cooling None
Flooring Carpet, Linoleum
Fireplaces Number 1
Fireplaces Type Gas
Appliance Dishwasher, Oven, Refrigerator, Washer, Window Coverings
Laundry In Basement, Laundry Room
Exterior
Garage Off Street, Parking Pad
Garage Description Off Street, Parking Pad
Fence Fenced, Partial
Community Features Park, Playground, Schools Nearby, Sidewalks, Street Lights, Walking/Bike Paths
Roof Type Asphalt Shingle
Porch Deck, Front Porch
Lot Frontage 32.48
Parking Type Off Street, Parking Pad
Total Parking Spaces 4
Building
Lot Description Back Lane, Front Yard, Street Lighting
Foundation Poured Concrete
Architectural Style Bi-Level
Level or Stories One
Structure Type Vinyl Siding,Wood Frame
Others
Restrictions Utility Right Of Way
Tax ID 83850516
Ownership Private
Read Less Info
Want to know what your home might be worth? Contact us for a FREE valuation!

Our team is ready to help you sell your home for the highest possible price ASAP
NEWLY LISTED IN THE CALGARY AREA
- New NW Single Family Homes
- New NW Townhomes and Condos
- New SW Single Family Homes
- New SW Townhomes and Condos
- New Downtown Single Family Homes
- New Downtown Townhomes and Condos
- New East Side Single Family Homes
- New East Side Townhomes and Condos
- New Calgary Half Duplexes
- New Multi Family Investment Buildings
- New Calgary Area Acreages
- Everything New in Cochrane
- Everything New in Airdrie
- Everything New in Canmore
- Everything Just Listed
- New Homes $100,000 to $400,000
- New Homes $400,000 to $1,000,000
- New Homes Over $1,000,000
GET MORE INFORMATION









