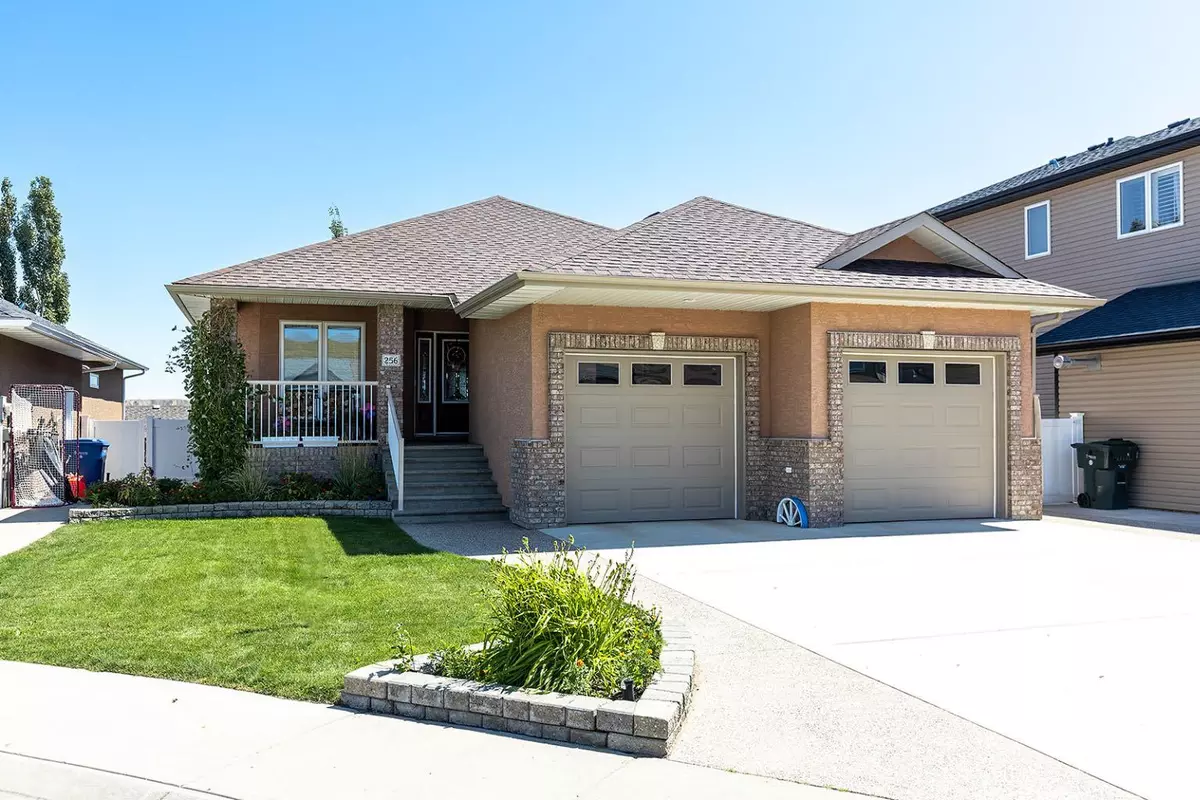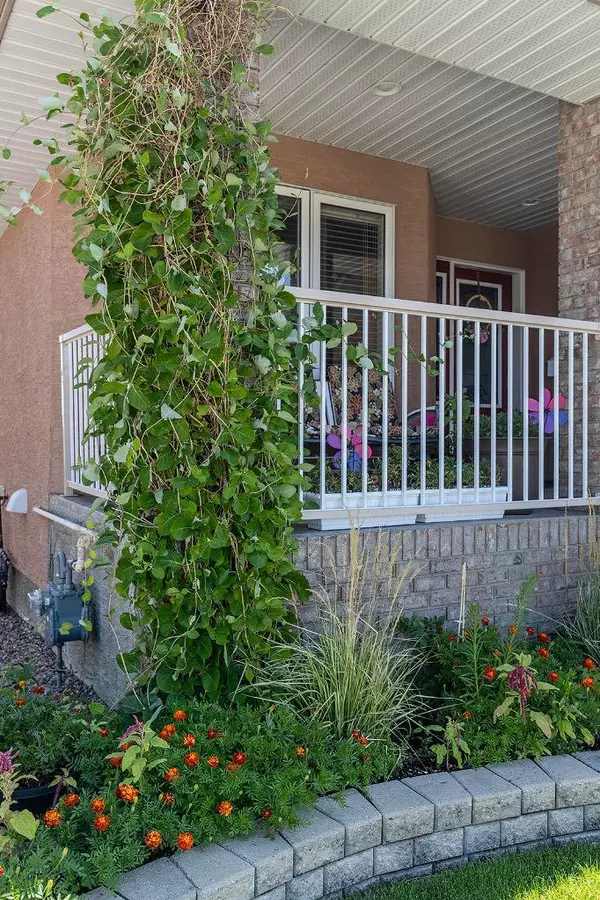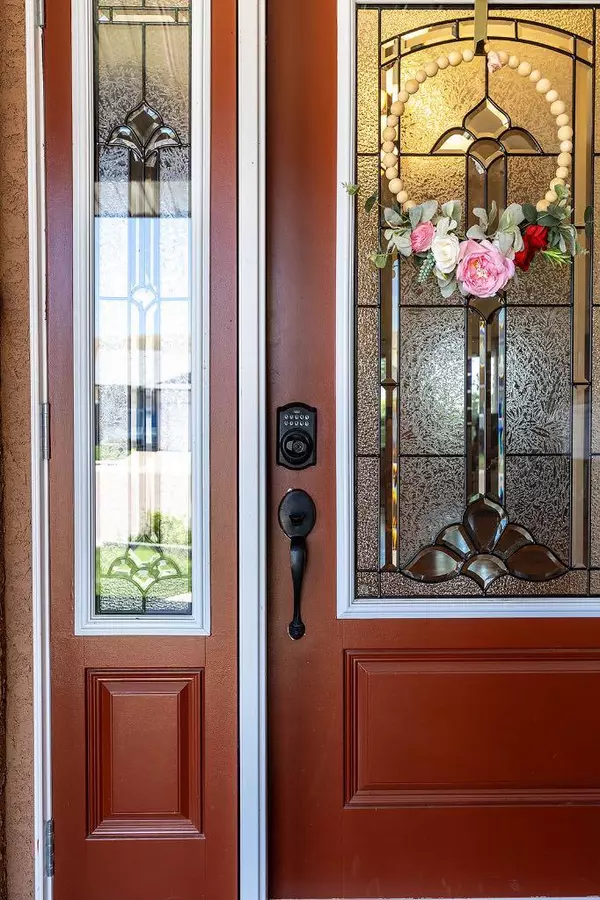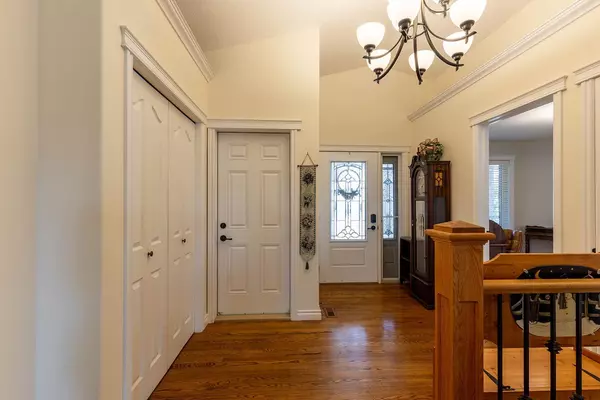$592,000
$584,900
1.2%For more information regarding the value of a property, please contact us for a free consultation.
4 Beds
3 Baths
1,382 SqFt
SOLD DATE : 10/03/2023
Key Details
Sold Price $592,000
Property Type Single Family Home
Sub Type Detached
Listing Status Sold
Purchase Type For Sale
Square Footage 1,382 sqft
Price per Sqft $428
Subdivision Ranchland
MLS® Listing ID A2077242
Sold Date 10/03/23
Style Bungalow
Bedrooms 4
Full Baths 3
Originating Board Medicine Hat
Year Built 2009
Annual Tax Amount $4,851
Tax Year 2023
Lot Size 6,103 Sqft
Acres 0.14
Property Description
Welcome to this stunning walk-out bungalow nestled in a quiet and highly sought-after neighbourhood. This home boasts exceptional quality craftsmanship throughout and attractive curb appeal. As you step inside, you'll immediately be captivated by the inviting and functional open floor plan, creating a seamless flow between the living spaces. One of the standout features of this property is the massive covered deck, which offers an extension of the living area and becomes the perfect sanctuary to relax on warm days or witness the mesmerizing beauty of nature during a passing storm. From this vantage point, you can also enjoy enchanting peak-a-boo views of the river bluffs, enhancing the overall experience of living in harmony with nature. The bungalow is fully developed, offering ample space for all your living needs. Buyers will love the 9' ceilings in the basement and spacious family room for play and entertainment. The landscaped and beautiful yard is just the right size allowing for room for pets or kiddos. The heated double-car garage ensures that your vehicles are kept in excellent condition year-round. Whether you enjoy entertaining guests or simply seek a peaceful retreat, this walk-out bungalow caters to all your desires. Don't miss the opportunity to experience the perfect blend of comfort and style in this exceptional move-in ready property.
Location
Province AB
County Medicine Hat
Zoning R-LD
Direction NW
Rooms
Basement Finished, Walk-Out To Grade
Interior
Interior Features Ceiling Fan(s), Double Vanity, Granite Counters, High Ceilings, Open Floorplan, Pantry, Walk-In Closet(s), Wet Bar
Heating Forced Air, Natural Gas
Cooling Central Air
Flooring Carpet, Ceramic Tile, Hardwood
Fireplaces Number 1
Fireplaces Type Basement, Gas
Appliance Central Air Conditioner, Dishwasher, Garage Control(s), Garburator, Microwave, Refrigerator, Stove(s), Washer/Dryer, Window Coverings
Laundry Laundry Room, Sink
Exterior
Garage Double Garage Attached, Driveway, Garage Faces Front
Garage Spaces 2.0
Garage Description Double Garage Attached, Driveway, Garage Faces Front
Fence Fenced
Community Features Playground
Roof Type Asphalt Shingle
Porch Balcony(s), Patio
Lot Frontage 18.76
Parking Type Double Garage Attached, Driveway, Garage Faces Front
Total Parking Spaces 7
Building
Lot Description Back Yard, Cul-De-Sac, Fruit Trees/Shrub(s), Irregular Lot, Street Lighting, Underground Sprinklers
Foundation Poured Concrete
Architectural Style Bungalow
Level or Stories One
Structure Type Stucco
Others
Restrictions None Known
Tax ID 83507763
Ownership Private
Read Less Info
Want to know what your home might be worth? Contact us for a FREE valuation!

Our team is ready to help you sell your home for the highest possible price ASAP
NEWLY LISTED IN THE CALGARY AREA
- New NW Single Family Homes
- New NW Townhomes and Condos
- New SW Single Family Homes
- New SW Townhomes and Condos
- New Downtown Single Family Homes
- New Downtown Townhomes and Condos
- New East Side Single Family Homes
- New East Side Townhomes and Condos
- New Calgary Half Duplexes
- New Multi Family Investment Buildings
- New Calgary Area Acreages
- Everything New in Cochrane
- Everything New in Airdrie
- Everything New in Canmore
- Everything Just Listed
- New Homes $100,000 to $400,000
- New Homes $400,000 to $1,000,000
- New Homes Over $1,000,000
GET MORE INFORMATION









