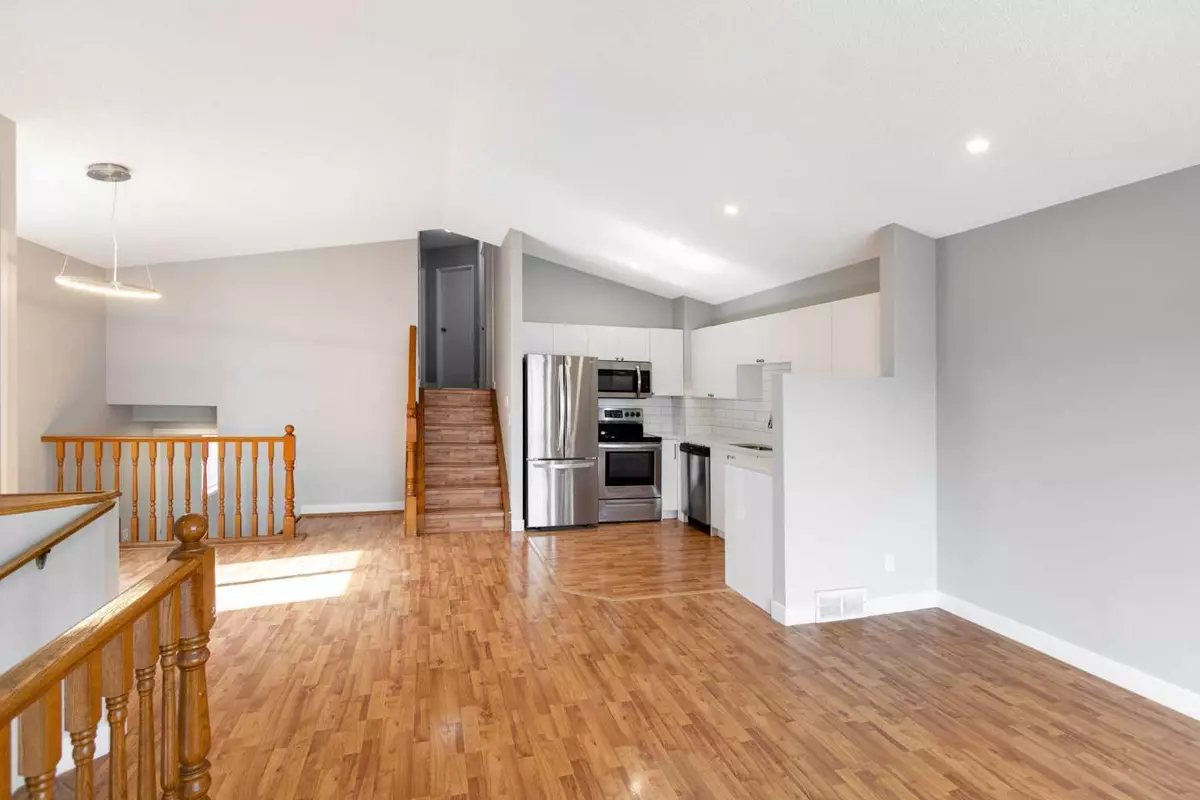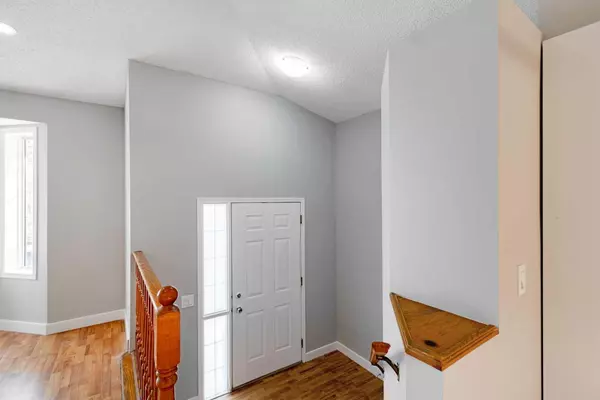$533,000
$539,900
1.3%For more information regarding the value of a property, please contact us for a free consultation.
5 Beds
3 Baths
1,425 SqFt
SOLD DATE : 10/04/2023
Key Details
Sold Price $533,000
Property Type Single Family Home
Sub Type Detached
Listing Status Sold
Purchase Type For Sale
Square Footage 1,425 sqft
Price per Sqft $374
Subdivision Martindale
MLS® Listing ID A2074944
Sold Date 10/04/23
Style 4 Level Split
Bedrooms 5
Full Baths 2
Half Baths 1
Originating Board Calgary
Year Built 1997
Annual Tax Amount $2,796
Tax Year 2023
Lot Size 3,304 Sqft
Acres 0.08
Property Description
Welcome to this renovated yet another designer home, this time in the desired community of Martindale, Single Dwelling, 4 level split, over 1800 sqft huge living space, ideal for a big family utilizing full house, or medium or small family, where they can live and enjoy renovated upper two portions and rent lower two portions or rent both as an investment property, this property comes with total of 5 bedrooms, 2 living, 2 kitchen, 2.5 washroom, septate laundries, separate entrances. Here we go, on main floor, you have open concept living and dinning room with high end kitchen having SS appliances, modern backsplash, separate laundry, As you take few steps to upper level, you will find full washroom, followed by 2 piece half washroom, with 3 good size bedrooms. Lower two level have kitchen ate with well maintained appliances, living room having fire place, and laundry. Basement comes with two bedroom, full washroom along with mechanical room. Huge backyard with parking at rear and ample street parking. Close to school, shopping, major roads, you name it, thx for showing and enjoy...….
Location
Province AB
County Calgary
Area Cal Zone Ne
Zoning R-C1N
Direction SE
Rooms
Basement Separate/Exterior Entry, Finished, Full
Interior
Interior Features No Animal Home, No Smoking Home, Separate Entrance, Vaulted Ceiling(s)
Heating Forced Air, Natural Gas
Cooling None
Flooring Carpet, Laminate, Linoleum
Fireplaces Number 1
Fireplaces Type Gas
Appliance Dishwasher, Dryer, Electric Stove, Microwave Hood Fan, Refrigerator, Washer, Washer/Dryer
Laundry Multiple Locations
Exterior
Garage Off Street
Garage Description Off Street
Fence Fenced
Community Features Park, Playground, Schools Nearby, Shopping Nearby, Sidewalks
Roof Type Asphalt Shingle
Porch Deck
Lot Frontage 29.27
Parking Type Off Street
Total Parking Spaces 2
Building
Lot Description Rectangular Lot
Foundation Poured Concrete
Architectural Style 4 Level Split
Level or Stories 4 Level Split
Structure Type Vinyl Siding,Wood Frame
Others
Restrictions None Known
Tax ID 83016774
Ownership Private
Read Less Info
Want to know what your home might be worth? Contact us for a FREE valuation!

Our team is ready to help you sell your home for the highest possible price ASAP
NEWLY LISTED IN THE CALGARY AREA
- New NW Single Family Homes
- New NW Townhomes and Condos
- New SW Single Family Homes
- New SW Townhomes and Condos
- New Downtown Single Family Homes
- New Downtown Townhomes and Condos
- New East Side Single Family Homes
- New East Side Townhomes and Condos
- New Calgary Half Duplexes
- New Multi Family Investment Buildings
- New Calgary Area Acreages
- Everything New in Cochrane
- Everything New in Airdrie
- Everything New in Canmore
- Everything Just Listed
- New Homes $100,000 to $400,000
- New Homes $400,000 to $1,000,000
- New Homes Over $1,000,000
GET MORE INFORMATION









