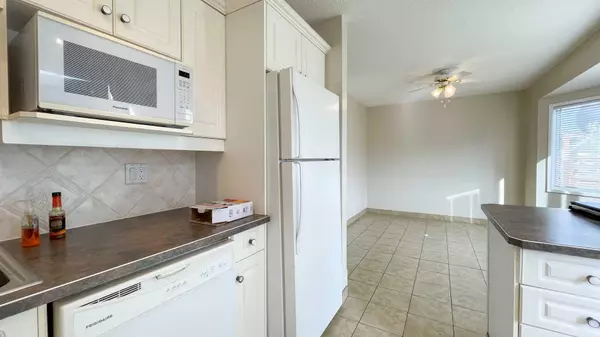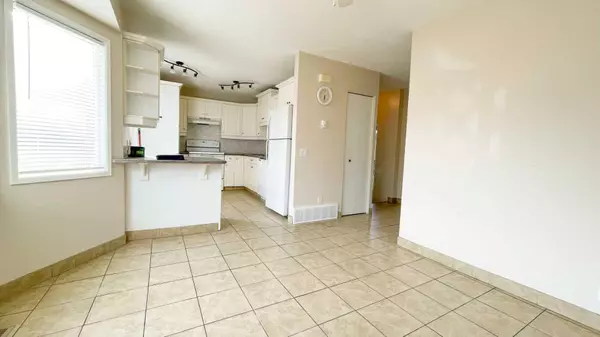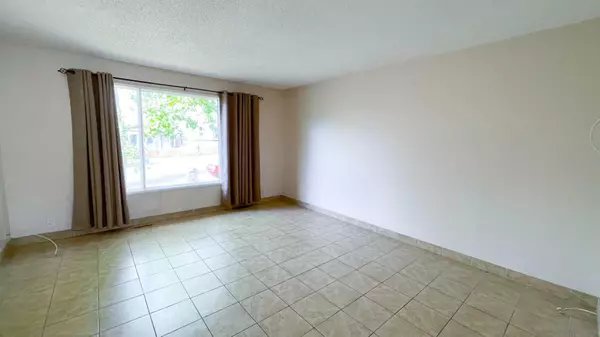$382,500
$370,000
3.4%For more information regarding the value of a property, please contact us for a free consultation.
3 Beds
2 Baths
1,203 SqFt
SOLD DATE : 10/05/2023
Key Details
Sold Price $382,500
Property Type Single Family Home
Sub Type Semi Detached (Half Duplex)
Listing Status Sold
Purchase Type For Sale
Square Footage 1,203 sqft
Price per Sqft $317
Subdivision Castleridge
MLS® Listing ID A2081900
Sold Date 10/05/23
Style 2 Storey,Side by Side
Bedrooms 3
Full Baths 1
Half Baths 1
Originating Board Calgary
Year Built 1981
Annual Tax Amount $1,978
Tax Year 2023
Lot Size 2,895 Sqft
Acres 0.07
Property Description
Uncover Your New Home in Castle Ridge! This semi-attached gem is the epitome of family living, offering a coveted location close to schools, mere steps from public transit, a sun-soaked south-facing backyard, and boundless potential with room to build a spacious developed basement.
Property Highlights:
• Semi-attached home with a charming, welcoming exterior.
• Nestled in the heart of Castle Ridge, a vibrant and sought-after community.
• Conveniently located near the catholic school, making the morning rush a breeze
• Easy access to public transit right at your doorstep, simplifying your daily commute.
• Embrace the sun and create lasting memories in your south-facing backyard.
• Unleash your creativity with ample space to craft a large, finished basement - the perfect canvas for your personalized touches.
Your Castle Ridge haven awaits! Don’t miss this opportunity to secure your family’s future in this remarkable home. Contact us today to arrange a viewing and explore the endless possibilities that await you in this fantastic property. Your dream home is just a call away!
Location
Province AB
County Calgary
Area Cal Zone Ne
Zoning R-C2
Direction N
Rooms
Basement Finished, Full
Interior
Interior Features Ceiling Fan(s), Laminate Counters, Storage, Track Lighting
Heating Forced Air, Natural Gas
Cooling None
Flooring Carpet, Ceramic Tile
Appliance Dishwasher, Electric Stove, Microwave, Range Hood, Refrigerator, Washer/Dryer
Laundry In Basement
Exterior
Garage Alley Access, Off Street, On Street, Rear Drive
Garage Description Alley Access, Off Street, On Street, Rear Drive
Fence Fenced
Community Features Park, Playground, Schools Nearby, Shopping Nearby, Sidewalks, Street Lights, Walking/Bike Paths
Roof Type Asphalt Shingle
Porch Deck
Lot Frontage 27.86
Parking Type Alley Access, Off Street, On Street, Rear Drive
Exposure N
Total Parking Spaces 3
Building
Lot Description Back Lane, Back Yard, Front Yard, Landscaped, Street Lighting, Waterfall
Foundation Poured Concrete
Architectural Style 2 Storey, Side by Side
Level or Stories Two
Structure Type Wood Frame
Others
Restrictions None Known
Tax ID 82994079
Ownership Private
Read Less Info
Want to know what your home might be worth? Contact us for a FREE valuation!

Our team is ready to help you sell your home for the highest possible price ASAP
NEWLY LISTED IN THE CALGARY AREA
- New NW Single Family Homes
- New NW Townhomes and Condos
- New SW Single Family Homes
- New SW Townhomes and Condos
- New Downtown Single Family Homes
- New Downtown Townhomes and Condos
- New East Side Single Family Homes
- New East Side Townhomes and Condos
- New Calgary Half Duplexes
- New Multi Family Investment Buildings
- New Calgary Area Acreages
- Everything New in Cochrane
- Everything New in Airdrie
- Everything New in Canmore
- Everything Just Listed
- New Homes $100,000 to $400,000
- New Homes $400,000 to $1,000,000
- New Homes Over $1,000,000
GET MORE INFORMATION









