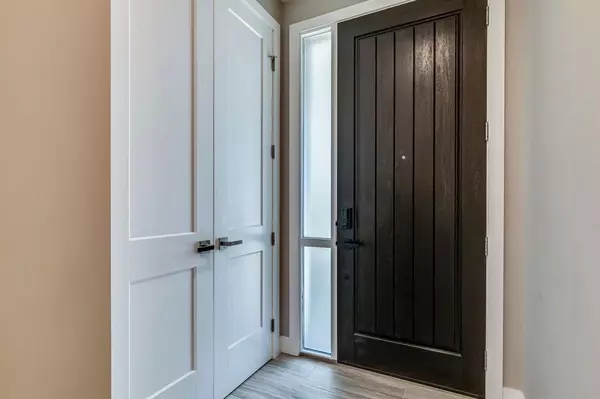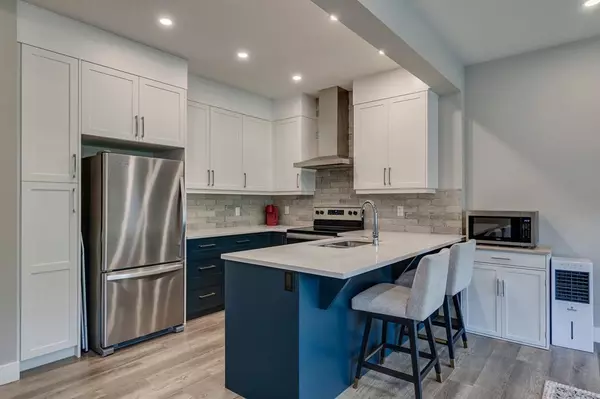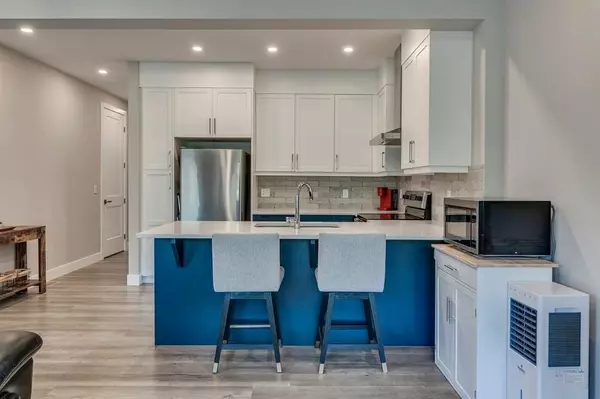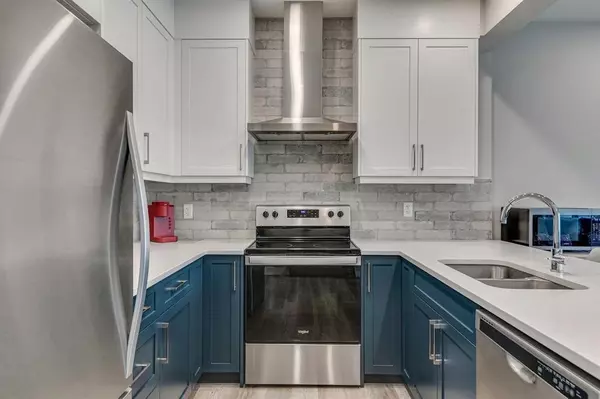$575,000
$575,000
For more information regarding the value of a property, please contact us for a free consultation.
3 Beds
4 Baths
1,304 SqFt
SOLD DATE : 10/05/2023
Key Details
Sold Price $575,000
Property Type Townhouse
Sub Type Row/Townhouse
Listing Status Sold
Purchase Type For Sale
Square Footage 1,304 sqft
Price per Sqft $440
Subdivision Crestmont
MLS® Listing ID A2054931
Sold Date 10/05/23
Style 2 Storey
Bedrooms 3
Full Baths 3
Half Baths 1
Condo Fees $250
HOA Fees $27/ann
HOA Y/N 1
Originating Board Calgary
Year Built 2021
Annual Tax Amount $2,661
Tax Year 2023
Lot Size 1,815 Sqft
Acres 0.04
Property Description
**OPEN HOUSE Sat Sept 23 & Sun Sept 24 2:00-4:00 PM** It’s all about location! With 1864 square feet of living space and backing onto the nature ravine, this home feels more like a forest retreat! Walk into the hallway foyer with a large closet, 2 piece bath and garage entrance. Open area kitchen, dining room and living room will impress with fabulous contrast cabinetry in dark blue and white, quartz countertops, under cabinet lighting, breakfast bar and stainless steel appliances. The pantry also includes a convenient appliance plug in! Large living room and dining room with big windows over look the nature ravine. Enjoy the morning sun on your very private balcony. Three good sized bedrooms upstairs with 4 piece bath and stacking laundry room. The master has lovely views of the ravine, a large walk-in closet and 4 piece bath with large shower and double sinks. Walk out basement if fully finished with huge rec room and patio door to lower deck also backing onto the ravine. A convenient 4 piece bath off the rec room and utility room with lots of storage and On-Demand hot water tank. Also wired for A/C. Quick access to all amenities, major roadways with quick getaway to the mountains! Check out the virtual tour! Your new home awaits you…
Location
Province AB
County Calgary
Area Cal Zone W
Zoning DC
Direction W
Rooms
Basement Finished, Walk-Out To Grade
Interior
Interior Features Breakfast Bar, Double Vanity, No Animal Home, No Smoking Home, Pantry, Quartz Counters, Tankless Hot Water
Heating Forced Air
Cooling None
Flooring Carpet, Tile, Vinyl Plank
Appliance Dishwasher, Dryer, Electric Range, Garage Control(s), Microwave, Refrigerator, Tankless Water Heater, Washer, Window Coverings
Laundry Upper Level
Exterior
Garage Single Garage Attached
Garage Spaces 1.0
Garage Description Single Garage Attached
Fence Cross Fenced, Partial
Community Features Playground, Walking/Bike Paths
Amenities Available Playground, Visitor Parking
Roof Type Asphalt Shingle
Porch Balcony(s), Patio
Lot Frontage 20.01
Parking Type Single Garage Attached
Exposure W
Total Parking Spaces 2
Building
Lot Description Backs on to Park/Green Space, No Neighbours Behind, Landscaped, Rectangular Lot
Foundation Poured Concrete
Architectural Style 2 Storey
Level or Stories Two
Structure Type Cement Fiber Board,Stone
Others
HOA Fee Include Amenities of HOA/Condo,Common Area Maintenance,Insurance,Professional Management,Reserve Fund Contributions,Snow Removal,Trash
Restrictions Pet Restrictions or Board approval Required
Tax ID 82892748
Ownership Private
Pets Description Restrictions
Read Less Info
Want to know what your home might be worth? Contact us for a FREE valuation!

Our team is ready to help you sell your home for the highest possible price ASAP
NEWLY LISTED IN THE CALGARY AREA
- New NW Single Family Homes
- New NW Townhomes and Condos
- New SW Single Family Homes
- New SW Townhomes and Condos
- New Downtown Single Family Homes
- New Downtown Townhomes and Condos
- New East Side Single Family Homes
- New East Side Townhomes and Condos
- New Calgary Half Duplexes
- New Multi Family Investment Buildings
- New Calgary Area Acreages
- Everything New in Cochrane
- Everything New in Airdrie
- Everything New in Canmore
- Everything Just Listed
- New Homes $100,000 to $400,000
- New Homes $400,000 to $1,000,000
- New Homes Over $1,000,000
GET MORE INFORMATION









