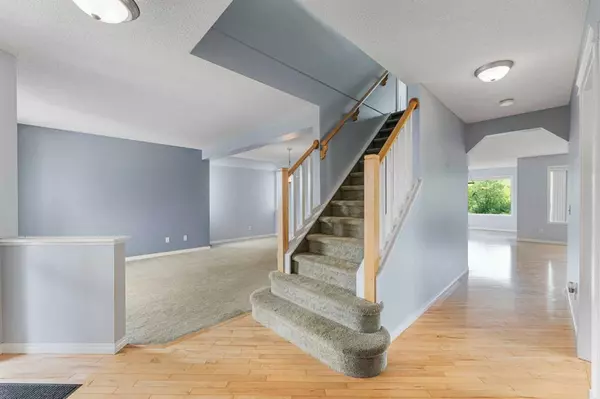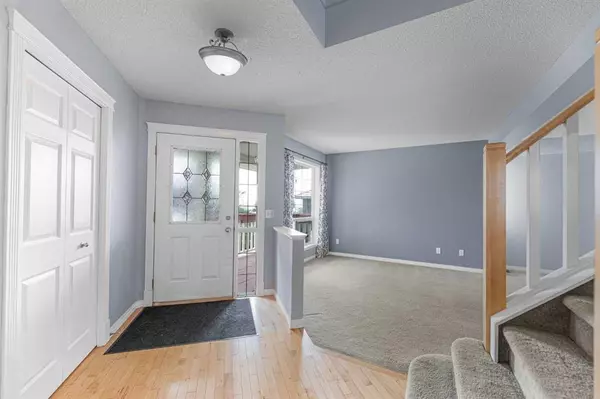$660,500
$675,000
2.1%For more information regarding the value of a property, please contact us for a free consultation.
4 Beds
3 Baths
2,490 SqFt
SOLD DATE : 10/07/2023
Key Details
Sold Price $660,500
Property Type Single Family Home
Sub Type Detached
Listing Status Sold
Purchase Type For Sale
Square Footage 2,490 sqft
Price per Sqft $265
Subdivision Gleneagles
MLS® Listing ID A2066130
Sold Date 10/07/23
Style 2 Storey
Bedrooms 4
Full Baths 2
Half Baths 1
HOA Fees $10/ann
HOA Y/N 1
Originating Board Calgary
Year Built 2002
Annual Tax Amount $4,410
Tax Year 2023
Lot Size 6,412 Sqft
Acres 0.15
Property Description
FOUR BEDROOMS | BONUS ROOM | MAIN FLOOR OFFICE | Welcome to the mature community of Gleneagles! This four bedroom home is situated on a large lot, and greets you with a foyer as you open the door. The main floor features an office/den, formal dining area, a large living space flooded with natural light from the oversized front window, access to the garage with a convenient laundry/bathroom just off the entrance. The family room features a gas fireplace, and flows seamlessly into the kitchen, creating a nice open space for entertaining. A central island with breakfast bar provides you with extra counter space, while the corner pantry offers you plenty of storage. Moving upstairs, you are greeted by the primary bedroom that hosts a spa-inspired ensuite and walk in closet. Three generous sized bedrooms and a four piece bathroom leads to the front of the home where the oversized loft with the home's second gas fireplace provides a cozy atmosphere for movie nights with the family. Downstairs, the large, unfinished space is awaiting your creative touch. The door just off the kitchen leads outside to your deck and spacious green yard that features views of the greenspace directly behind the home, and will be the perfect place to host BBQ’s and watch the kids play. Book your showing today and find why Living in Cochrane is Loving where you Live!
Location
Province AB
County Rocky View County
Zoning R-LD
Direction SE
Rooms
Basement Full, Unfinished
Interior
Interior Features Breakfast Bar, Double Vanity, Kitchen Island, Pantry
Heating Forced Air
Cooling None
Flooring Carpet, Ceramic Tile, Hardwood
Fireplaces Number 2
Fireplaces Type Gas
Appliance Dishwasher, Electric Stove, Range Hood, Refrigerator, Washer/Dryer, Window Coverings
Laundry Upper Level
Exterior
Garage Double Garage Attached
Garage Spaces 2.0
Garage Description Double Garage Attached
Fence Fenced
Community Features Other
Amenities Available None
Roof Type Wood
Porch Deck, Front Porch
Lot Frontage 42.0
Total Parking Spaces 4
Building
Lot Description Backs on to Park/Green Space, Landscaped, Level
Foundation Poured Concrete
Architectural Style 2 Storey
Level or Stories Two
Structure Type Vinyl Siding,Wood Frame
Others
Restrictions None Known
Tax ID 84131986
Ownership Private
Read Less Info
Want to know what your home might be worth? Contact us for a FREE valuation!

Our team is ready to help you sell your home for the highest possible price ASAP
NEWLY LISTED IN THE CALGARY AREA
- New NW Single Family Homes
- New NW Townhomes and Condos
- New SW Single Family Homes
- New SW Townhomes and Condos
- New Downtown Single Family Homes
- New Downtown Townhomes and Condos
- New East Side Single Family Homes
- New East Side Townhomes and Condos
- New Calgary Half Duplexes
- New Multi Family Investment Buildings
- New Calgary Area Acreages
- Everything New in Cochrane
- Everything New in Airdrie
- Everything New in Canmore
- Everything Just Listed
- New Homes $100,000 to $400,000
- New Homes $400,000 to $1,000,000
- New Homes Over $1,000,000
GET MORE INFORMATION









