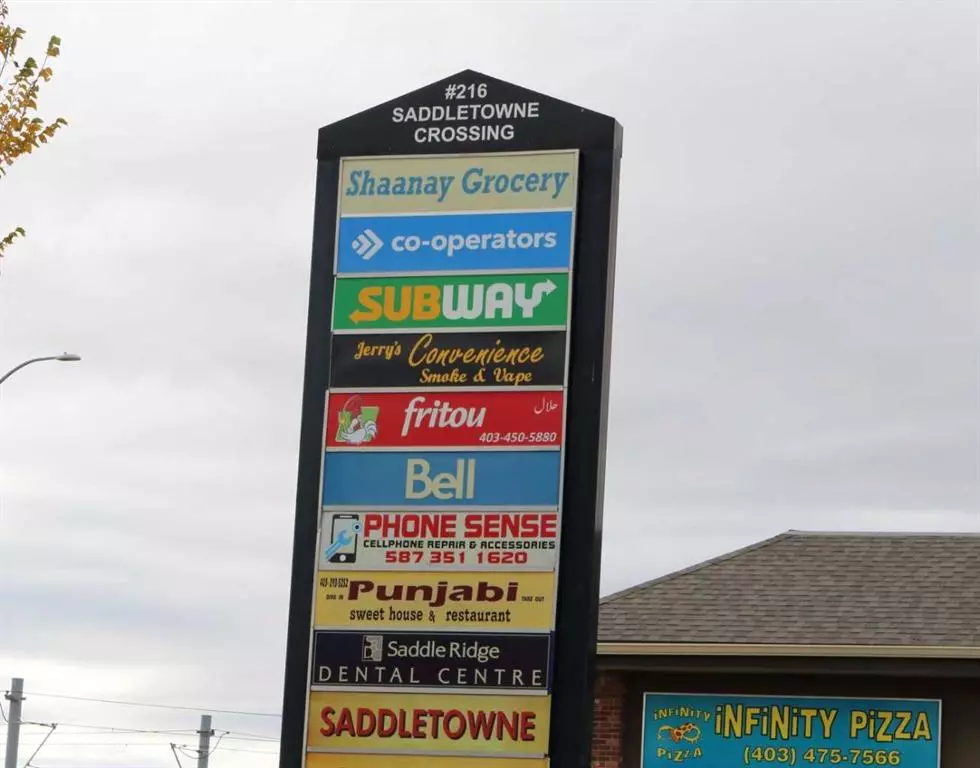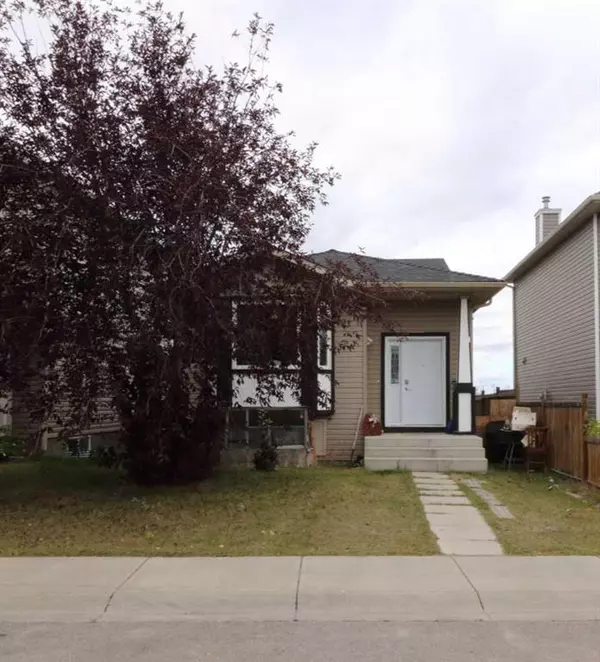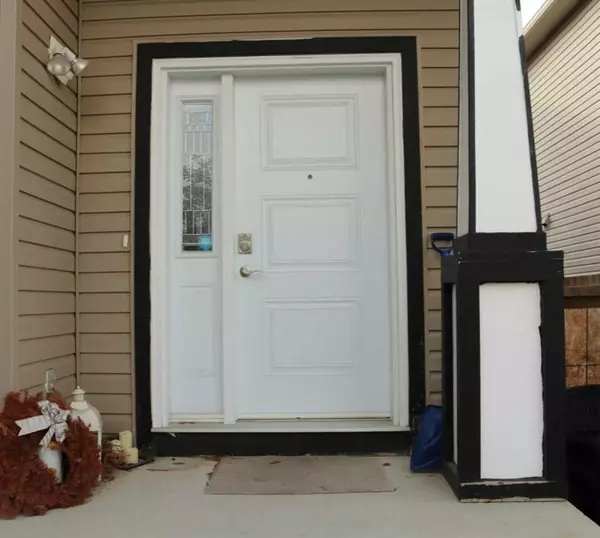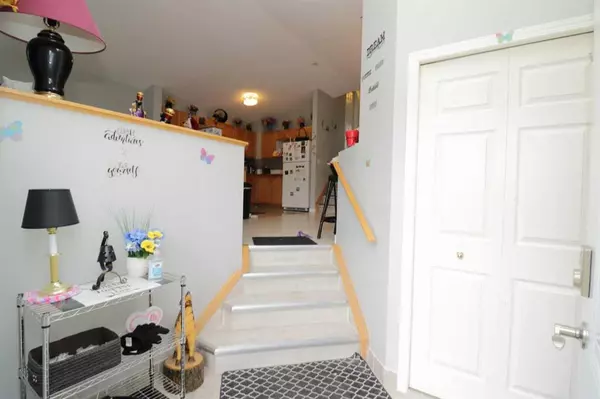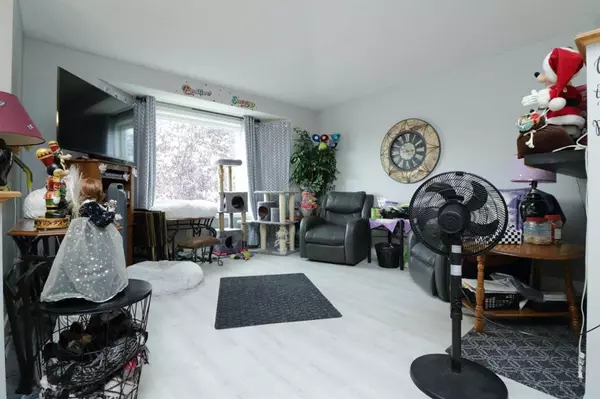$534,500
$488,888
9.3%For more information regarding the value of a property, please contact us for a free consultation.
4 Beds
2 Baths
1,391 SqFt
SOLD DATE : 10/10/2023
Key Details
Sold Price $534,500
Property Type Single Family Home
Sub Type Detached
Listing Status Sold
Purchase Type For Sale
Square Footage 1,391 sqft
Price per Sqft $384
Subdivision Martindale
MLS® Listing ID A2085649
Sold Date 10/10/23
Style 4 Level Split
Bedrooms 4
Full Baths 2
Originating Board Calgary
Year Built 2001
Annual Tax Amount $3,101
Tax Year 2023
Lot Size 3,369 Sqft
Acres 0.08
Property Description
Welcome to 97 Martinvalley Crescent NE. Here is the opportunity, considered walking distance to Saddletowne Crossing, the Calgary LRT system, schools, playgrounds, shopping, dining, transit, Genesis Centre, Saddletowne YMCA and restaurants with easy access in & out of the area to major traffic arteries. Here’s a four bedroom 3 up & 1 down, four-level split home with 1892+ sq. ft. of living space. Entertaining will be fun, enjoyable and easy with the open-concept main-floor living room/dining room & kitchen with vaulted ceiling. The walkout development on level 3 features a larger recreation room and access point to the West backyard larger patio & double detached garage. There’s also another bedroom, a 3-piece bathroom, and a laundry room in the basement level 4. Are you seeking an opportunity to have a better future by investing in Real Estate, adding to your real estate portfolio, upsizing, downsizing or just wanting out of the rental market? The home has some fresher paint, flooring & light fixtures. Don’t miss out, Call your realtor today to book your viewing as all viewings are by appointment.
Location
Province AB
County Calgary
Area Cal Zone Ne
Zoning R-C1N
Direction SE
Rooms
Basement Partially Finished, Walk-Out To Grade
Interior
Interior Features Built-in Features, Open Floorplan, See Remarks, Separate Entrance, Soaking Tub, Vaulted Ceiling(s), Vinyl Windows
Heating Forced Air
Cooling None
Flooring Laminate, Tile
Appliance Dishwasher, Dryer, Electric Range, Microwave Hood Fan, Refrigerator, See Remarks, Window Coverings
Laundry Electric Dryer Hookup, In Basement, Washer Hookup
Exterior
Garage Double Garage Detached, Garage Door Opener, Garage Faces Rear, Off Street, On Street
Garage Spaces 2.0
Garage Description Double Garage Detached, Garage Door Opener, Garage Faces Rear, Off Street, On Street
Fence Partial
Community Features Playground, Schools Nearby, Shopping Nearby, Street Lights
Roof Type Asphalt Shingle
Porch Patio
Lot Frontage 30.35
Parking Type Double Garage Detached, Garage Door Opener, Garage Faces Rear, Off Street, On Street
Total Parking Spaces 2
Building
Lot Description Back Lane, Backs on to Park/Green Space, City Lot, Few Trees, Front Yard, Level, Street Lighting
Foundation Poured Concrete
Architectural Style 4 Level Split
Level or Stories 4 Level Split
Structure Type Mixed,Vinyl Siding,Wood Frame
Others
Restrictions Easement Registered On Title,Restrictive Covenant
Tax ID 83158307
Ownership Private
Read Less Info
Want to know what your home might be worth? Contact us for a FREE valuation!

Our team is ready to help you sell your home for the highest possible price ASAP
NEWLY LISTED IN THE CALGARY AREA
- New NW Single Family Homes
- New NW Townhomes and Condos
- New SW Single Family Homes
- New SW Townhomes and Condos
- New Downtown Single Family Homes
- New Downtown Townhomes and Condos
- New East Side Single Family Homes
- New East Side Townhomes and Condos
- New Calgary Half Duplexes
- New Multi Family Investment Buildings
- New Calgary Area Acreages
- Everything New in Cochrane
- Everything New in Airdrie
- Everything New in Canmore
- Everything Just Listed
- New Homes $100,000 to $400,000
- New Homes $400,000 to $1,000,000
- New Homes Over $1,000,000
GET MORE INFORMATION



