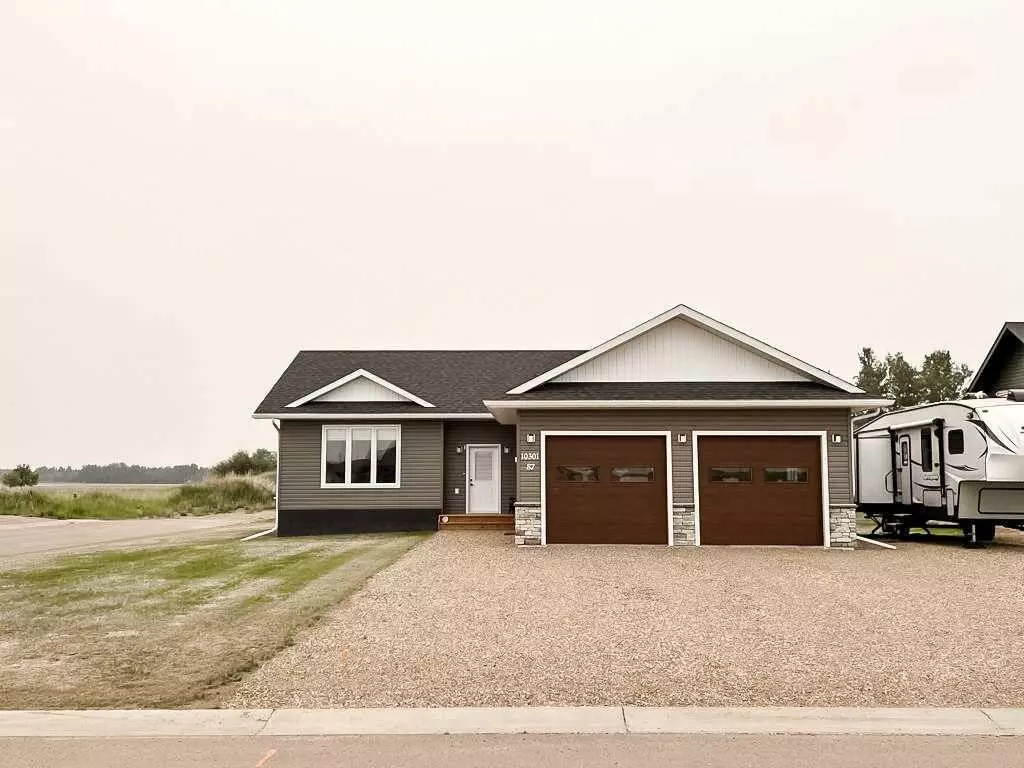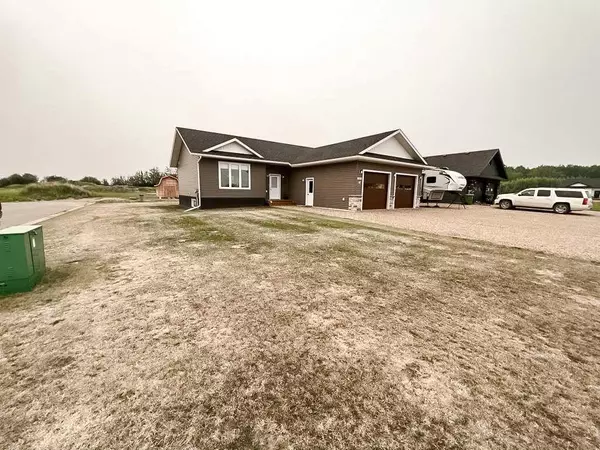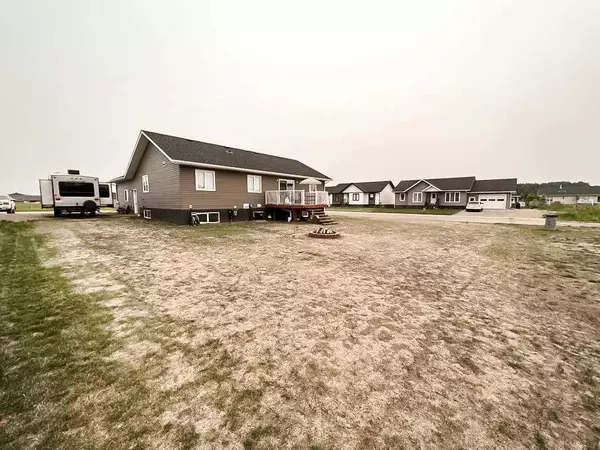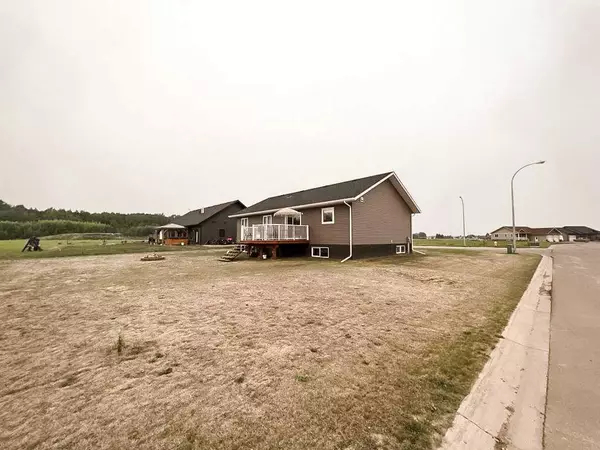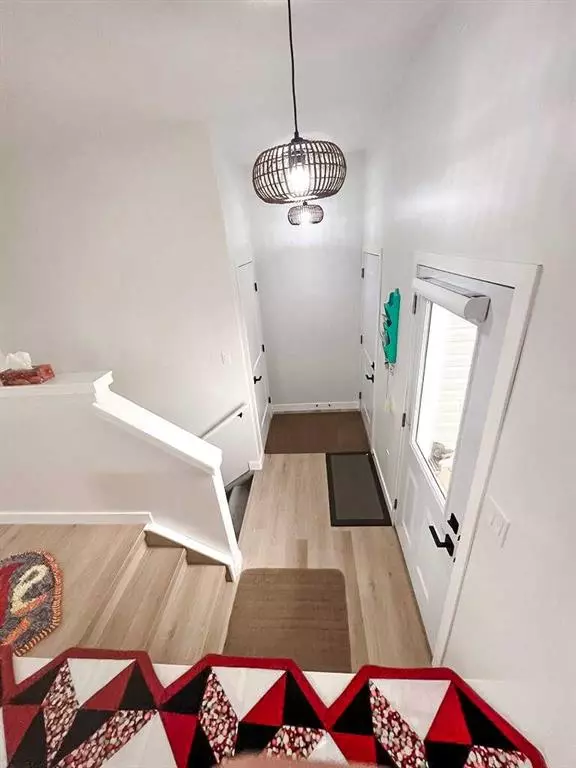$416,000
$415,000
0.2%For more information regarding the value of a property, please contact us for a free consultation.
3 Beds
2 Baths
1,376 SqFt
SOLD DATE : 10/11/2023
Key Details
Sold Price $416,000
Property Type Single Family Home
Sub Type Detached
Listing Status Sold
Purchase Type For Sale
Square Footage 1,376 sqft
Price per Sqft $302
MLS® Listing ID A2057034
Sold Date 10/11/23
Style Bungalow
Bedrooms 3
Full Baths 2
Originating Board Grande Prairie
Year Built 2021
Annual Tax Amount $3,527
Tax Year 2023
Lot Size 9,300 Sqft
Acres 0.21
Lot Dimensions 24m wide by 36m deep
Property Description
Here's your opportunity to buy an absolutely beautiful very gently lived in home that was built in 2021, and has all the modern touches you would expect! Light woodgrain flooring neutral colors, and modern fixtures throughout the home give it a warm cozy feel. The living space is nice and open, which is next to the dreamy kitchen with white cabinets, walk in corner pantry, high end appliances, and a south facing view from the kitchen sink. Patio door off the dining room leads onto the back deck that was built last summer, overlooking the backyard. The main floor of the home has 3 bedrooms, a full bath as well as a great ensuite bath in the master bedroom to make it a very functional floorplan for any stage of life you may find yourself in! The basement is undeveloped at this time, but does add to the living space as there is a laundry area, storage closet, and large open area for the kids to play. Attached 2 car heated car garage is a huge plus on this home, as well as lots of space to park the vehicles and toys on the oversized driveway. Home comes complete with all the appliances, central air conditioning, in floor heating, all in as new condition, and keep in mind there will be no gst charged on this sale. Take advantage of this great opportunity to buy the house of your dreams, call today to book your showing!
Location
Province AB
County Mackenzie County
Zoning HR1
Direction N
Rooms
Basement Full, Unfinished
Interior
Interior Features Built-in Features, Ceiling Fan(s), Chandelier, Closet Organizers, Laminate Counters, Open Floorplan, Vinyl Windows
Heating In Floor, Forced Air, Natural Gas
Cooling Central Air
Flooring Vinyl
Appliance Central Air Conditioner, Dishwasher, Electric Oven, Microwave, Refrigerator, Washer/Dryer
Laundry In Basement
Exterior
Garage Double Garage Attached
Garage Spaces 2.0
Garage Description Double Garage Attached
Fence None
Community Features Playground, Schools Nearby, Shopping Nearby, Sidewalks, Street Lights
Roof Type Asphalt Shingle
Porch Deck
Lot Frontage 78.74
Parking Type Double Garage Attached
Exposure N
Total Parking Spaces 8
Building
Lot Description Back Yard, Corner Lot, Lawn, No Neighbours Behind, Landscaped, Level
Foundation ICF Block
Architectural Style Bungalow
Level or Stories One
Structure Type Concrete,ICFs (Insulated Concrete Forms),Manufactured Floor Joist,Vinyl Siding,Wood Frame
Others
Restrictions Call Lister,Underground Utility Right of Way
Tax ID 83603146
Ownership Private
Read Less Info
Want to know what your home might be worth? Contact us for a FREE valuation!

Our team is ready to help you sell your home for the highest possible price ASAP
NEWLY LISTED IN THE CALGARY AREA
- New NW Single Family Homes
- New NW Townhomes and Condos
- New SW Single Family Homes
- New SW Townhomes and Condos
- New Downtown Single Family Homes
- New Downtown Townhomes and Condos
- New East Side Single Family Homes
- New East Side Townhomes and Condos
- New Calgary Half Duplexes
- New Multi Family Investment Buildings
- New Calgary Area Acreages
- Everything New in Cochrane
- Everything New in Airdrie
- Everything New in Canmore
- Everything Just Listed
- New Homes $100,000 to $400,000
- New Homes $400,000 to $1,000,000
- New Homes Over $1,000,000
GET MORE INFORMATION



