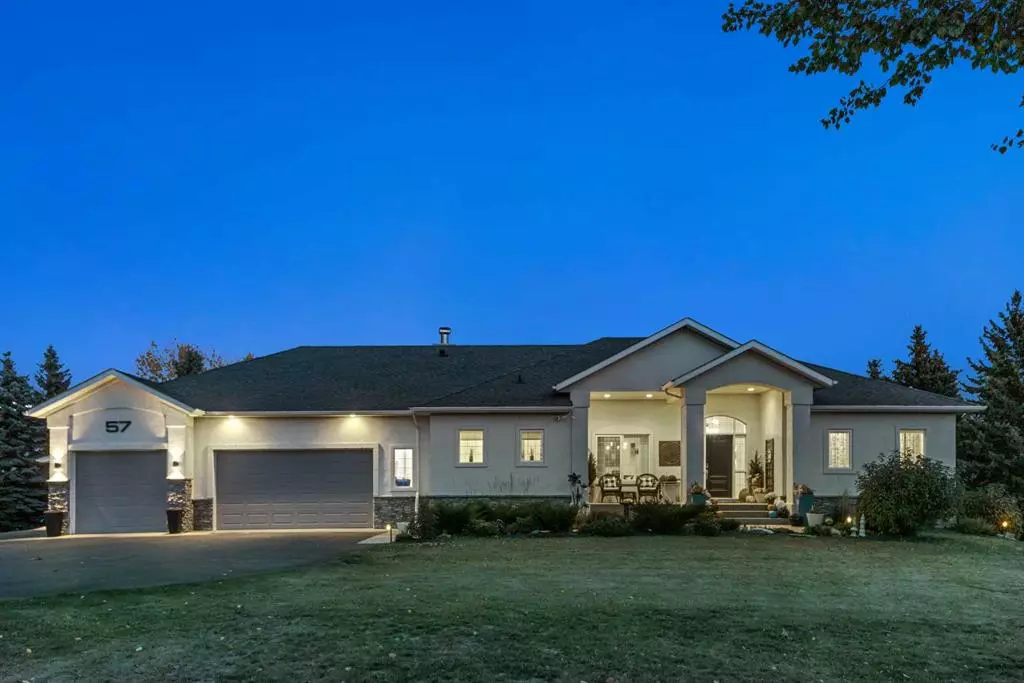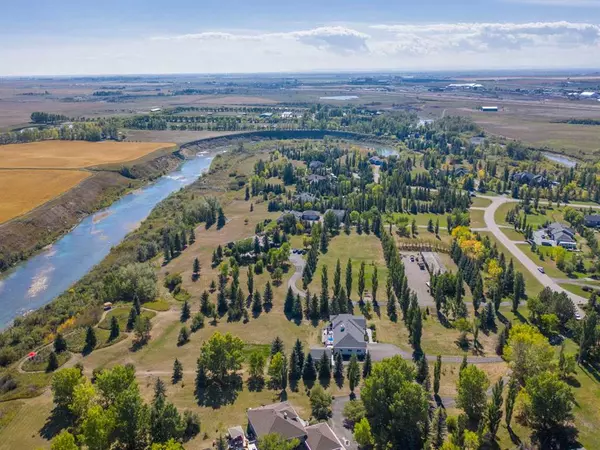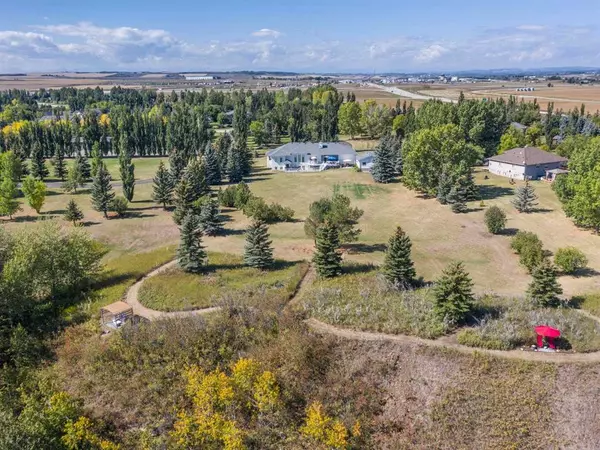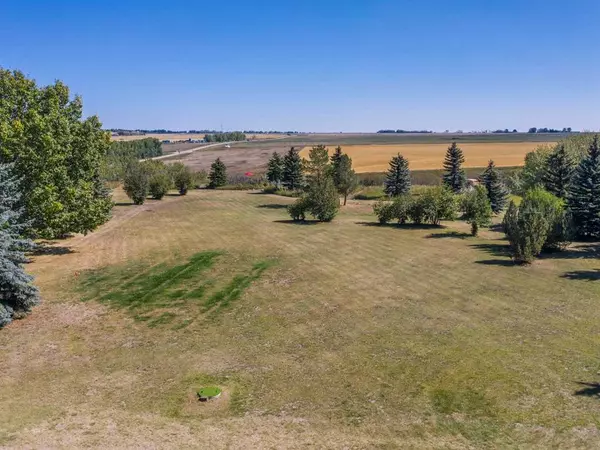$1,285,000
$1,295,000
0.8%For more information regarding the value of a property, please contact us for a free consultation.
5 Beds
3 Baths
1,964 SqFt
SOLD DATE : 10/13/2023
Key Details
Sold Price $1,285,000
Property Type Single Family Home
Sub Type Detached
Listing Status Sold
Purchase Type For Sale
Square Footage 1,964 sqft
Price per Sqft $654
Subdivision Silver Tip Ranch
MLS® Listing ID A2083118
Sold Date 10/13/23
Style Acreage with Residence,Bungalow
Bedrooms 5
Full Baths 3
Condo Fees $500
Originating Board Calgary
Year Built 2004
Annual Tax Amount $6,340
Tax Year 2023
Lot Size 3.190 Acres
Acres 3.19
Property Description
A BUNGALOW in SILVERTIP RANCH backed on to HIGHWOOD RIVER w/3796.94 Sq Ft of DEVELOPED LIVING SPACE, incl/10'11" CEILINGS, A/C, an ATTACHED 35’6” X 27’5” 4 CAR GARAGE, a 23’7” X 23’5” OVERSIZED DETACHED DOUBLE CAR GARAGE, + RV PARKING all on 3.19 ACRES!!! This LANDSCAPED ACREAGE is on a CUL-DE-SAC w/UNENCUMBERED VIEW OF SUNRISES. Only 8 minutes to Okotoks, + only 15 minutes to Calgary. We start w/AMAZING CURB APPEAL hosting many MATURE TREES, a PERENNIAL GARDENER’S PARADISE w/FLOWERS, + SHRUBS. The 19’2” X 9’10” COVERED FRONT PORCH is LOVELY w/AUTUMN DECORATING incl/VARIETY of PUMPKINS, + an area for CHAIRS. The INVITING FOYER is BRIGHT w/HARDWOOD FLOORS throughout make it look SPACIOUS. The DINING ROOM is BIG to have those FAMILY/FRIEND GATHERINGS w/CONVENIENT access to the OPEN CONCEPT CHEF’S STYLE KITCHEN w/OAK CABINETRY, GRANITE COUNTERTOPS, TILED BACKSPLASH, SS APPLIANCES, + RANGE HOOD, BUILT-IN OVEN, + MICROWAVE, ISLAND w/SINK, BUILT-IN COFFEE BAR/STORAGE, + WINE RACK. There is a door for access to the 2 DECKS (#1 is 18’8” X 17’10”, + #2 is 13’0” X 7’9”) in between the Kitchen Cupboards to the BREAKFAST NOOK where COZY CONVERSATIONS happen around the table. The LIVING ROOM is PERFECT for RELAXING in after a long day, + NATURAL LIGHT w/LARGE WINDOWS. There is a PANTRY, a LAUNDRY/MUD ROOM w/SINK, + STORAGE that is HANDY by the door to Garage. There is a hallway w/STORAGE, the 2nd Bedroom that would also be great as an OFFICE, a 3 pc BATHROOM, the PRIMARY BEDROOM w/MASSIVE WALK-IN CLOSET, + 5 pc EN-SUITE BATHROOM that incl/SOAKER TUB, + SHOWER w/GLASS DOOR. The WALK-UP BASEMENT has a 22’2” X 20’10” RECREATION ROOM that leads out to the 13’7” X 9’10” COVERED PATIO, a 17’1 X 14’0” FAMILY ROOM incl/WOOD BURNING FIREPLACE, a 22’9” X 12’5” FLEX ROOM, a 8’3” X 6’7” STORAGE ROOM, a 6’7” X 4’6” STORAGE ROOM, a UTILITY ROOM. The Basement has 3 GOOD-SIZED BEDROOMS, + a 3 pc BATHROOM. This HOME is ENERGY EFFICIENT, + A WELL BUILT one that has so many Built-Ins incl/STORAGE. Across the street is a Fire Hydrant. There is also Garbage Pick-Up/Recycling for a Fee. The School Bus Pick-Up is on the Front of Silvertip Place. The BACKYARD is a DREAM COME TRUE w/GRASS/TREES/NATURAL SHRUBS all throughout the property that are in AUTUMN COLOURS this time of year. The O/S Detached D/Garage is steps away from the stairs to Decks. Walking towards the River, is a COVERED, + SHADED GAZEBO that overlooks it w/COUCH to curl up in, also a GARDEN AREA w/TILES that has Lawn Chairs incl/Umbrella for shade. These CREATIVE NOOKS are just what is needed to ENJOY the FRESH AIR, those STARRY EVENINGS to make a WISH on, + SCENERY that this property offers. WELCOME HOME!!! This special GEM close to Okotoks w/ENCHANTING VIEWS is PRIVATE. Your next OASIS. Your FOREVER HOME. BOOK your showing TODAY!!!
Location
Province AB
County Foothills County
Zoning CR
Direction W
Rooms
Basement Finished, Walk-Up To Grade
Interior
Interior Features Breakfast Bar, Built-in Features, Central Vacuum, Closet Organizers, Granite Counters, High Ceilings, Kitchen Island, Open Floorplan, Pantry, Recessed Lighting, Soaking Tub, Storage, Walk-In Closet(s)
Heating In Floor, Forced Air, Natural Gas
Cooling Central Air
Flooring Carpet, Hardwood, Linoleum, Tile
Fireplaces Number 1
Fireplaces Type Decorative, Gas Starter, Mantle, Raised Hearth, Tile, Wood Burning
Appliance Central Air Conditioner, Dishwasher, Garage Control(s), Gas Stove, Microwave, Oven-Built-In, Range Hood, Refrigerator, Water Softener
Laundry Laundry Room, Main Level
Exterior
Garage Insulated, Quad or More Attached, RV Access/Parking
Garage Spaces 6.0
Garage Description Insulated, Quad or More Attached, RV Access/Parking
Fence None
Community Features Golf, Playground
Utilities Available Natural Gas Paid, Electricity Connected, Electricity Paid For, Phone Connected, Water Paid For
Amenities Available None
Roof Type Asphalt Shingle
Porch Deck, Patio, Porch
Parking Type Insulated, Quad or More Attached, RV Access/Parking
Exposure W
Total Parking Spaces 12
Building
Lot Description Creek/River/Stream/Pond, Cul-De-Sac, Environmental Reserve, Fruit Trees/Shrub(s), Gazebo, Front Yard, Lawn, Landscaped, Level, Many Trees, Yard Lights, Private, Views
Building Description Stucco,Wood Frame, Oversized Double Detached Garage 23'7" X 23'5"
Foundation Poured Concrete
Sewer Septic Field, Septic Tank
Water Public
Architectural Style Acreage with Residence, Bungalow
Level or Stories One
Structure Type Stucco,Wood Frame
Others
HOA Fee Include Amenities of HOA/Condo
Restrictions Utility Right Of Way
Tax ID 83984434
Ownership Private
Pets Description Yes
Read Less Info
Want to know what your home might be worth? Contact us for a FREE valuation!

Our team is ready to help you sell your home for the highest possible price ASAP
NEWLY LISTED IN THE CALGARY AREA
- New NW Single Family Homes
- New NW Townhomes and Condos
- New SW Single Family Homes
- New SW Townhomes and Condos
- New Downtown Single Family Homes
- New Downtown Townhomes and Condos
- New East Side Single Family Homes
- New East Side Townhomes and Condos
- New Calgary Half Duplexes
- New Multi Family Investment Buildings
- New Calgary Area Acreages
- Everything New in Cochrane
- Everything New in Airdrie
- Everything New in Canmore
- Everything Just Listed
- New Homes $100,000 to $400,000
- New Homes $400,000 to $1,000,000
- New Homes Over $1,000,000
GET MORE INFORMATION









