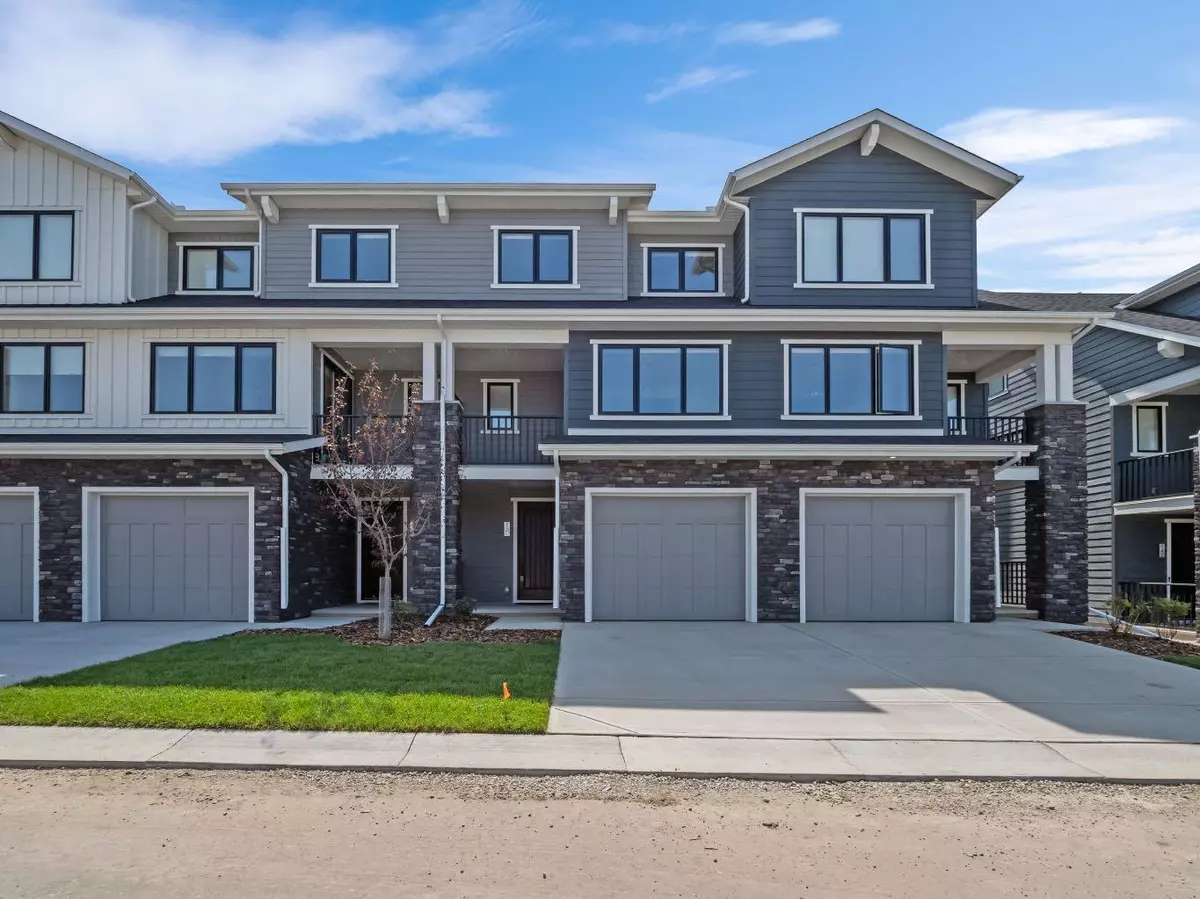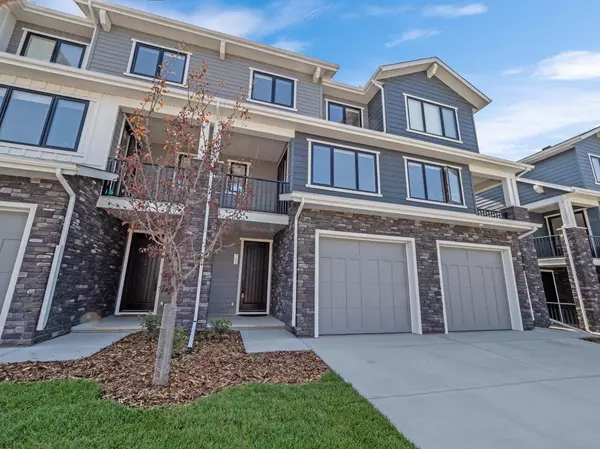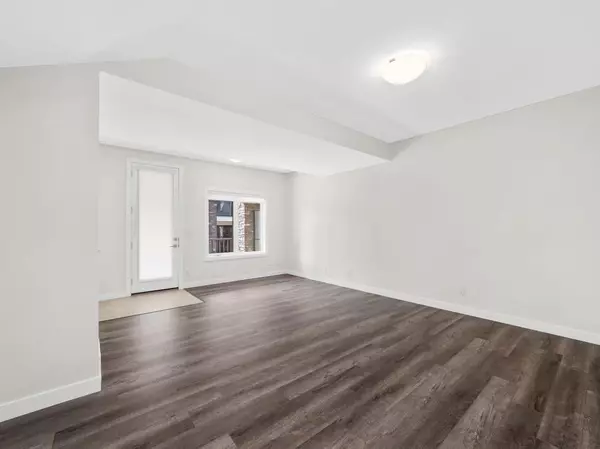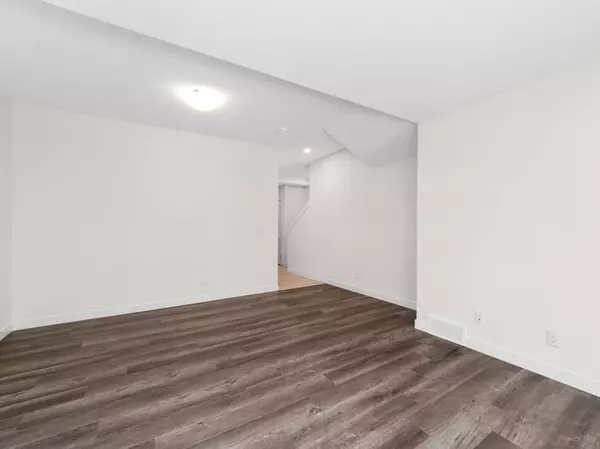$571,000
$579,999
1.6%For more information regarding the value of a property, please contact us for a free consultation.
3 Beds
3 Baths
1,814 SqFt
SOLD DATE : 10/13/2023
Key Details
Sold Price $571,000
Property Type Townhouse
Sub Type Row/Townhouse
Listing Status Sold
Purchase Type For Sale
Square Footage 1,814 sqft
Price per Sqft $314
Subdivision Crestmont
MLS® Listing ID A2067001
Sold Date 10/13/23
Style 3 Storey
Bedrooms 3
Full Baths 2
Half Baths 1
Condo Fees $244
HOA Fees $29/ann
HOA Y/N 1
Originating Board Calgary
Year Built 2023
Annual Tax Amount $1,067
Tax Year 2023
Lot Size 1,751 Sqft
Acres 0.04
Property Description
PRICED TO SELL !!! Welcome to this Brand new 3-bedroom, 2 1/2 -bathroom townhome in the desirable and nature loving community of Crestmont. With a spacious 1814 square feet of interior living area, this home offers an abundance of comfortable spaces for you and your family to enjoy. On the main floor, a spacious living room gives you many options and opens to concrete patio to enjoy the beautiful landscaping. The spacious garage (24 feet deep) could fit any car with lot of storage. The kitchen features a striking quartz countertop, complemented by beautiful white cabinets, providing an elegant and modern appeal. Luxury vinyl plank flooring graces the main floor, adding a touch of sophistication and durability.Whirlpool appliances transform cooking and daily chores into a delightful experience.The maple spindle railing enhances the overall aesthetic of the home, creating a visually appealing ambiance as you move through the different levels.A spacious pantry ensures you have ample space for all your culinary needs.The 9-foot ceilings throughout the main floor create an open and airy atmosphere, allowing natural light to fill every corner.The south facing principle bedroom offers a sense of serenity and tranquility, providing an ideal space to unwind after a long day. The master bathroom boasts a dual sink for your convenience.All bathrooms feature beautifully tiled floor and very nice carpeting in the bedrooms adds a cozy and comfortable feel to the whole second floor. Second-floor laundry eliminates the hassle of carrying clothes up and down flights of stairs. A linen closet provides additional storage space, keeping your home organized and clutter-free. Maintainace free living with the proximity to nature’s tranquility makes this house a must see.
Location
Province AB
County Calgary
Area Cal Zone W
Zoning DC
Direction N
Rooms
Basement Finished, Walk-Out To Grade
Interior
Interior Features Open Floorplan, Pantry
Heating Forced Air, Natural Gas
Cooling None
Flooring Carpet, Ceramic Tile, Laminate
Appliance Dishwasher, Dryer, Electric Range, Microwave, Refrigerator, Washer
Laundry In Unit
Exterior
Garage Single Garage Attached
Garage Spaces 1.0
Garage Description Single Garage Attached
Fence Fenced
Community Features Lake, Park, Playground, Schools Nearby, Shopping Nearby, Walking/Bike Paths
Amenities Available Park, Parking, Trash
Roof Type Asphalt Shingle
Porch Balcony(s)
Lot Frontage 20.01
Parking Type Single Garage Attached
Exposure N
Total Parking Spaces 2
Building
Lot Description Lake, Landscaped
Foundation Poured Concrete
Architectural Style 3 Storey
Level or Stories Three Or More
Structure Type Composite Siding,Stone
New Construction 1
Others
HOA Fee Include Amenities of HOA/Condo,Parking,Professional Management,Reserve Fund Contributions
Restrictions Pet Restrictions or Board approval Required
Tax ID 83076515
Ownership Private
Pets Description Restrictions
Read Less Info
Want to know what your home might be worth? Contact us for a FREE valuation!

Our team is ready to help you sell your home for the highest possible price ASAP
NEWLY LISTED IN THE CALGARY AREA
- New NW Single Family Homes
- New NW Townhomes and Condos
- New SW Single Family Homes
- New SW Townhomes and Condos
- New Downtown Single Family Homes
- New Downtown Townhomes and Condos
- New East Side Single Family Homes
- New East Side Townhomes and Condos
- New Calgary Half Duplexes
- New Multi Family Investment Buildings
- New Calgary Area Acreages
- Everything New in Cochrane
- Everything New in Airdrie
- Everything New in Canmore
- Everything Just Listed
- New Homes $100,000 to $400,000
- New Homes $400,000 to $1,000,000
- New Homes Over $1,000,000
GET MORE INFORMATION









