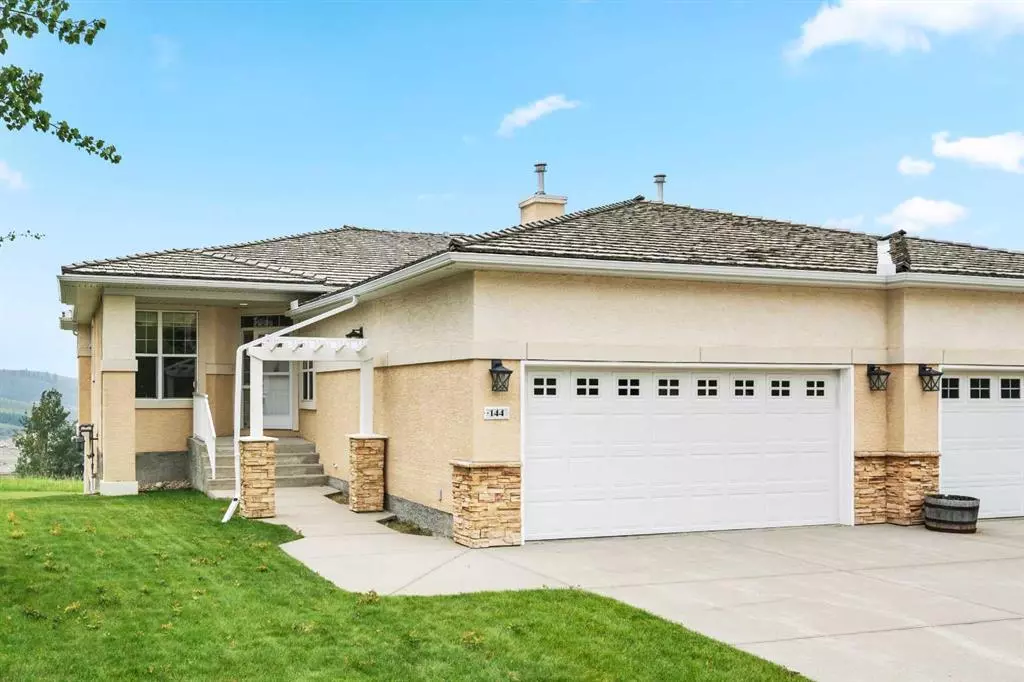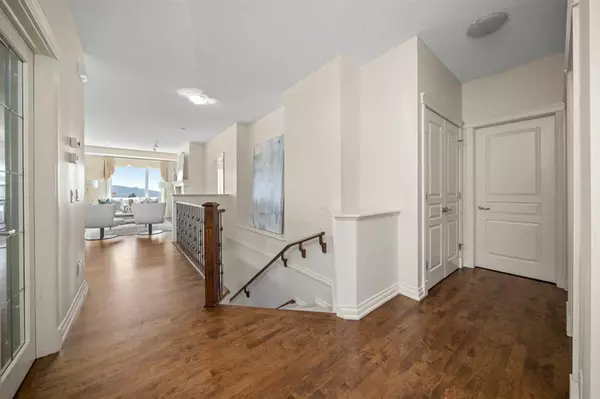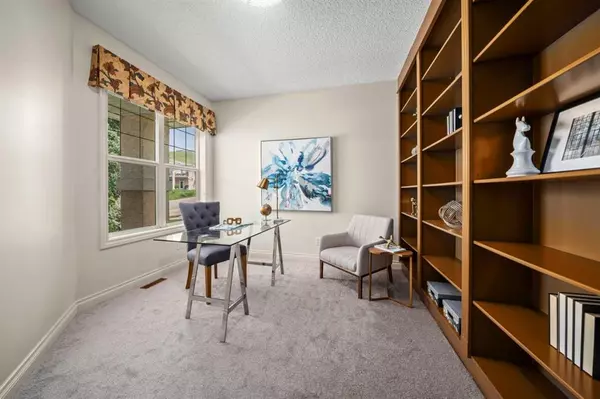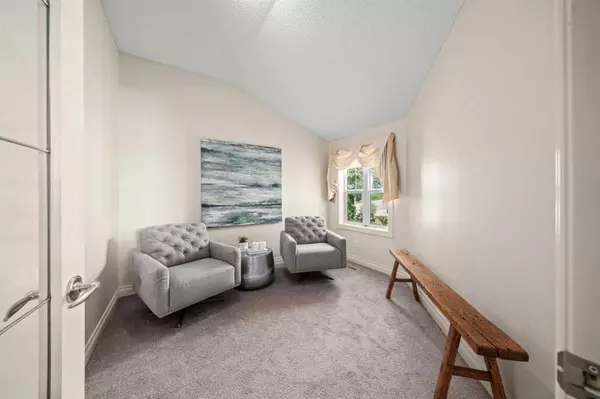$610,000
$629,000
3.0%For more information regarding the value of a property, please contact us for a free consultation.
2 Beds
3 Baths
1,324 SqFt
SOLD DATE : 10/20/2023
Key Details
Sold Price $610,000
Property Type Single Family Home
Sub Type Semi Detached (Half Duplex)
Listing Status Sold
Purchase Type For Sale
Square Footage 1,324 sqft
Price per Sqft $460
Subdivision Gleneagles
MLS® Listing ID A2067831
Sold Date 10/20/23
Style Bungalow,Side by Side
Bedrooms 2
Full Baths 2
Half Baths 1
Condo Fees $512
HOA Fees $10/ann
HOA Y/N 1
Originating Board Calgary
Year Built 2004
Annual Tax Amount $3,795
Tax Year 2023
Lot Size 5,544 Sqft
Acres 0.13
Property Description
Beautiful and inviting open concept bungalow style duplex nestled in a quiet area amid hillsides and river valley. Enjoy the views from both the deck and the patio. The gas fireplace in the living room is a warm and inviting spot to enjoy a cozy evening. The kitchen has ample cupboard space and a large island. Main floor master bedroom is large enough for king size bed and has 4-piece en-suite with separate shower. There is a full wall of shelves in the office/library. Flex room can be used for anything you want – meditation room, sitting room, 2nd office etc. Professionally developed walk-out basement has an oversize bedroom with its own en-suite. The huge recreation room with wet bar will be perfect as a media room with a big screen TV with lots of room left for a pool table, games table etc. You will find ample storage in the large furnace/utility room and includes ample shelving. The laundry room is conveniently located on the main floor. Double attached garage includes shelves. Upgrades include all new carpeting, professionally refinished hardwood floors, interior of garage painted, all new stainless kitchen appliances and a new washer/dryer. If you like being away from the hustle and bustle and would enjoy having nature close by, this property is meant for you.
Location
Province AB
County Rocky View County
Zoning R-3
Direction NW
Rooms
Basement Finished, Full
Interior
Interior Features Bookcases, Kitchen Island, Open Floorplan, Storage, Walk-In Closet(s), Wet Bar
Heating Forced Air, Natural Gas
Cooling None
Flooring Carpet, Hardwood, Linoleum
Fireplaces Number 1
Fireplaces Type Gas, Living Room
Appliance Bar Fridge, Dishwasher, Dryer, Electric Range, Microwave Hood Fan, Refrigerator, Washer
Laundry Main Level
Exterior
Garage Concrete Driveway, Double Garage Attached
Garage Spaces 2.0
Garage Description Concrete Driveway, Double Garage Attached
Fence None
Community Features Golf
Amenities Available Golf Course
Roof Type Shake
Porch Deck, Front Porch, Patio
Lot Frontage 41.87
Exposure NW
Total Parking Spaces 4
Building
Lot Description Landscaped
Foundation Poured Concrete
Sewer Public Sewer
Water Public
Architectural Style Bungalow, Side by Side
Level or Stories One
Structure Type Stucco
Others
HOA Fee Include Insurance,Maintenance Grounds,Professional Management,Reserve Fund Contributions,Snow Removal
Restrictions Easement Registered On Title,Utility Right Of Way
Tax ID 84131306
Ownership Private
Pets Description Restrictions, Yes
Read Less Info
Want to know what your home might be worth? Contact us for a FREE valuation!

Our team is ready to help you sell your home for the highest possible price ASAP
NEWLY LISTED IN THE CALGARY AREA
- New NW Single Family Homes
- New NW Townhomes and Condos
- New SW Single Family Homes
- New SW Townhomes and Condos
- New Downtown Single Family Homes
- New Downtown Townhomes and Condos
- New East Side Single Family Homes
- New East Side Townhomes and Condos
- New Calgary Half Duplexes
- New Multi Family Investment Buildings
- New Calgary Area Acreages
- Everything New in Cochrane
- Everything New in Airdrie
- Everything New in Canmore
- Everything Just Listed
- New Homes $100,000 to $400,000
- New Homes $400,000 to $1,000,000
- New Homes Over $1,000,000
GET MORE INFORMATION









