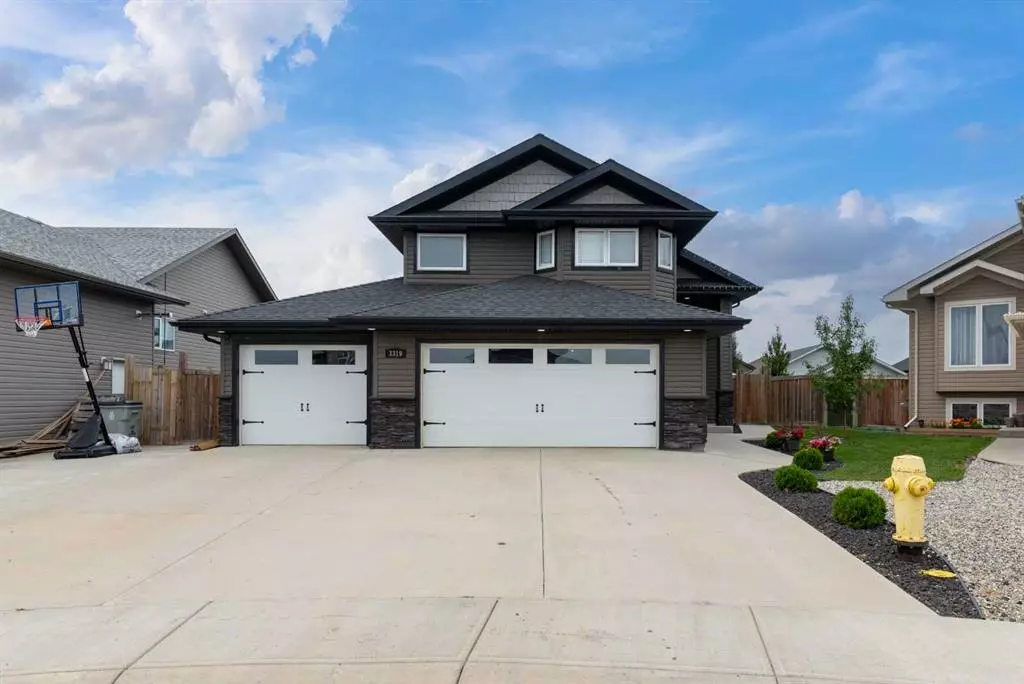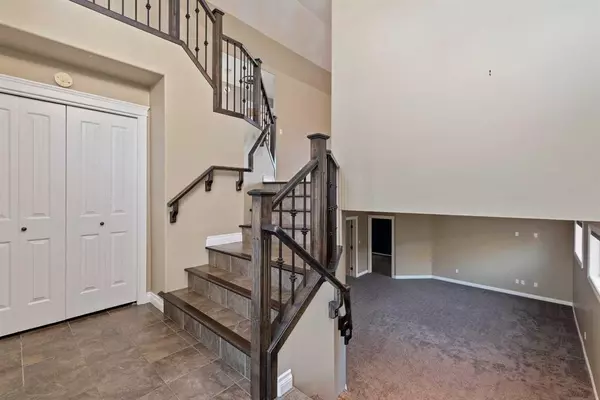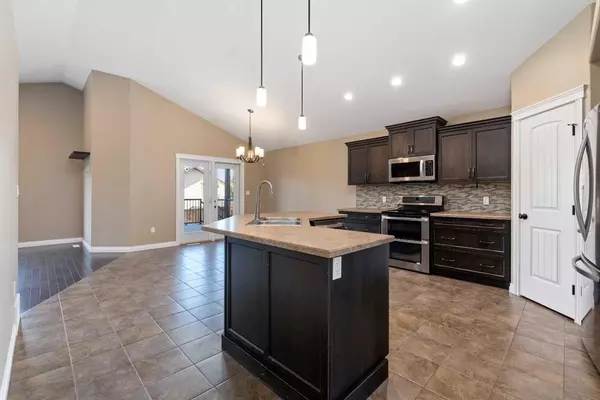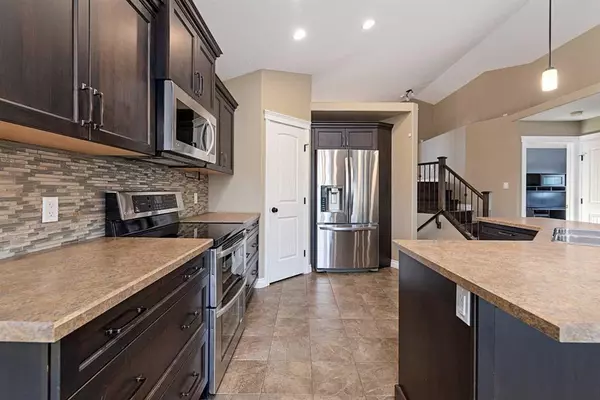$466,000
$469,777
0.8%For more information regarding the value of a property, please contact us for a free consultation.
5 Beds
3 Baths
1,533 SqFt
SOLD DATE : 10/31/2023
Key Details
Sold Price $466,000
Property Type Single Family Home
Sub Type Detached
Listing Status Sold
Purchase Type For Sale
Square Footage 1,533 sqft
Price per Sqft $303
Subdivision East Lloydminster City
MLS® Listing ID A2084794
Sold Date 10/31/23
Style Modified Bi-Level
Bedrooms 5
Full Baths 3
Originating Board Lloydminster
Year Built 2013
Annual Tax Amount $4,243
Tax Year 2023
Lot Size 6,783 Sqft
Acres 0.16
Property Description
Serene Cul-de-Sac!!! Welcome to this 5-bedroom, 3-bathroom modified bi-level nestled in a quiet Saskatchewan location. Boasting an abundance of space and bathed in sunlight from its south-facing position, this home offers everything you need. Step inside and be impressed by the open floor plan that seamlessly connects the living room, dining area, and kitchen. The vaulted ceilings create an airy ambiance while allowing natural light to dance throughout every corner. Imagine entertaining loved ones or simply enjoying quiet evenings with your family in this inviting space. The heart of the home includes all the appliances and features a convenient corner pantry and an island for all your culinary needs. Prepare meals with ease as you bask in the beauty of this well-designed kitchen. Escape to tranquility in the large primary bedroom featuring a lavish 5-piece ensuite and a walk-in closet. Indulge in relaxation as you soak away your worries in the jacuzzi tub or revel under the cascading water of the separate shower. This exceptional property also boasts modern amenities such as hot water on demand and central air conditioning to ensure year-round comfort. With a triple garage providing ample storage space, there's plenty of room for all. Immediate possession is available! Check out the 3D virtual tour.
Location
Province SK
County Lloydminster
Zoning R1
Direction S
Rooms
Basement Finished, Full
Interior
Interior Features Ceiling Fan(s), Kitchen Island, Open Floorplan, Pantry, Soaking Tub, Storage, Sump Pump(s), Tankless Hot Water, Vaulted Ceiling(s), Walk-In Closet(s)
Heating Floor Furnace, Forced Air, Natural Gas
Cooling Central Air
Flooring Carpet, Linoleum, Tile, Wood
Appliance Dishwasher, Garage Control(s), Microwave Hood Fan, Refrigerator, Stove(s), Washer/Dryer, Window Coverings
Laundry In Basement
Exterior
Garage Concrete Driveway, Garage Door Opener, Heated Garage, Triple Garage Attached
Garage Spaces 3.0
Garage Description Concrete Driveway, Garage Door Opener, Heated Garage, Triple Garage Attached
Fence Fenced
Community Features Sidewalks, Street Lights
Roof Type Asphalt Shingle
Porch Deck
Parking Type Concrete Driveway, Garage Door Opener, Heated Garage, Triple Garage Attached
Total Parking Spaces 6
Building
Lot Description Back Yard, City Lot, Cul-De-Sac, Front Yard, Lawn, Irregular Lot, Landscaped, Many Trees
Building Description Stone,Vinyl Siding,Wood Frame, Gazebo
Foundation Wood
Water Public
Architectural Style Modified Bi-Level
Level or Stories Bi-Level
Structure Type Stone,Vinyl Siding,Wood Frame
Others
Restrictions None Known
Ownership Private
Read Less Info
Want to know what your home might be worth? Contact us for a FREE valuation!

Our team is ready to help you sell your home for the highest possible price ASAP
NEWLY LISTED IN THE CALGARY AREA
- New NW Single Family Homes
- New NW Townhomes and Condos
- New SW Single Family Homes
- New SW Townhomes and Condos
- New Downtown Single Family Homes
- New Downtown Townhomes and Condos
- New East Side Single Family Homes
- New East Side Townhomes and Condos
- New Calgary Half Duplexes
- New Multi Family Investment Buildings
- New Calgary Area Acreages
- Everything New in Cochrane
- Everything New in Airdrie
- Everything New in Canmore
- Everything Just Listed
- New Homes $100,000 to $400,000
- New Homes $400,000 to $1,000,000
- New Homes Over $1,000,000
GET MORE INFORMATION









