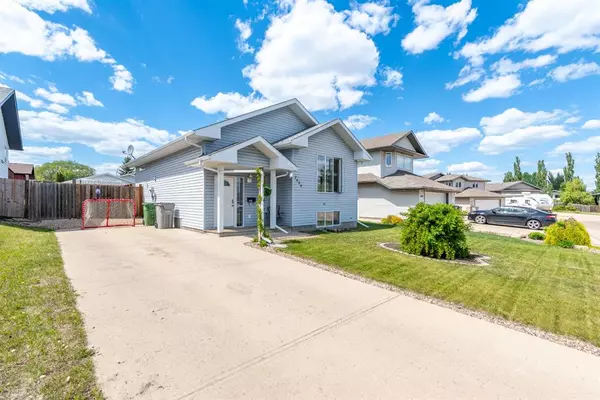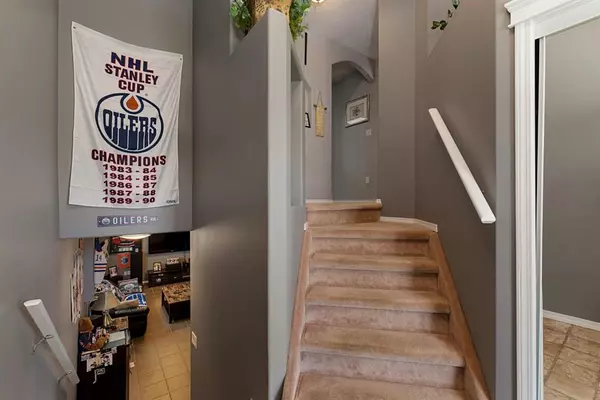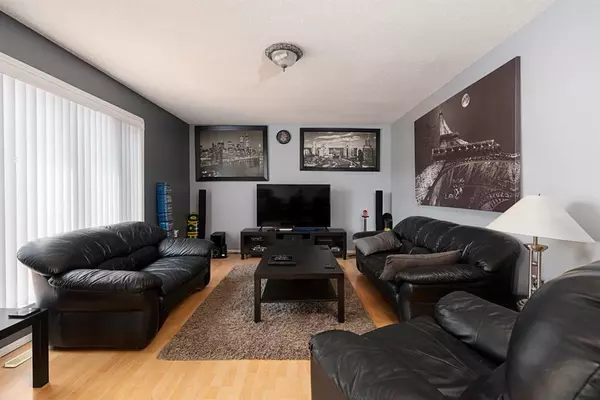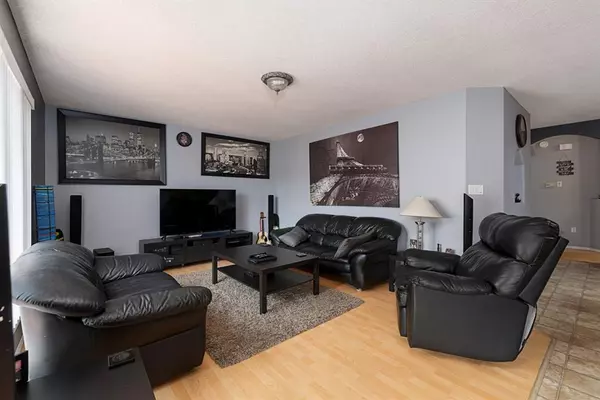$242,500
$255,000
4.9%For more information regarding the value of a property, please contact us for a free consultation.
4 Beds
2 Baths
1,036 SqFt
SOLD DATE : 11/20/2023
Key Details
Sold Price $242,500
Property Type Single Family Home
Sub Type Detached
Listing Status Sold
Purchase Type For Sale
Square Footage 1,036 sqft
Price per Sqft $234
Subdivision East Lloydminster City
MLS® Listing ID A1227412
Sold Date 11/20/23
Style Bi-Level
Bedrooms 4
Full Baths 2
Originating Board Lloydminster
Year Built 2003
Annual Tax Amount $2,658
Tax Year 2022
Lot Size 5,645 Sqft
Acres 0.13
Property Description
Welcome Home! This unique floor plan Saskatchewan side bi-level is located in a fantastic neighbourhood on a quiet street with close proximity to Winston Churchill Elementary School and park. The home is nice and bright, well cared for and the open concept living/kitchen and dining area provide room to entertain a crowd. The oak kitchen features a large eat up island, corner pantry and included appliances. Four really nice sized bedrooms and two full four piece bathrooms with the basement bathroom featuring a supersized jacuzzi tub. The only carpet in this home is on the entryway stairs and hallway. The basement is welcoming with tile flooring throughout, large windows and a dedicated laundry and utility room. Outside you are greeted with nice street presence, an extended concrete drive, fully fenced and landscaped back yard with two tier deck and a firepit area. Make your move!
Location
Province SK
County Lloydminster
Zoning R1
Direction E
Rooms
Basement Finished, Full
Interior
Interior Features Jetted Tub, Kitchen Island, Laminate Counters, Pantry, Vinyl Windows, Walk-In Closet(s)
Heating Floor Furnace, Forced Air, Natural Gas
Cooling None
Flooring Carpet, Laminate, Linoleum, Tile
Appliance Dishwasher, Dryer, Microwave, Range Hood, Refrigerator, Washer
Laundry In Basement
Exterior
Garage Concrete Driveway, Driveway, Off Street
Garage Description Concrete Driveway, Driveway, Off Street
Fence Fenced
Community Features Park, Playground, Schools Nearby, Sidewalks, Street Lights
Roof Type Asphalt Shingle
Porch Deck
Lot Frontage 47.61
Parking Type Concrete Driveway, Driveway, Off Street
Total Parking Spaces 4
Building
Lot Description Back Yard, City Lot, Front Yard, Landscaped, Private, Rectangular Lot
Foundation Wood
Architectural Style Bi-Level
Level or Stories One
Structure Type Vinyl Siding,Wood Frame
Others
Restrictions None Known
Ownership Private
Read Less Info
Want to know what your home might be worth? Contact us for a FREE valuation!

Our team is ready to help you sell your home for the highest possible price ASAP
NEWLY LISTED IN THE CALGARY AREA
- New NW Single Family Homes
- New NW Townhomes and Condos
- New SW Single Family Homes
- New SW Townhomes and Condos
- New Downtown Single Family Homes
- New Downtown Townhomes and Condos
- New East Side Single Family Homes
- New East Side Townhomes and Condos
- New Calgary Half Duplexes
- New Multi Family Investment Buildings
- New Calgary Area Acreages
- Everything New in Cochrane
- Everything New in Airdrie
- Everything New in Canmore
- Everything Just Listed
- New Homes $100,000 to $400,000
- New Homes $400,000 to $1,000,000
- New Homes Over $1,000,000
GET MORE INFORMATION









