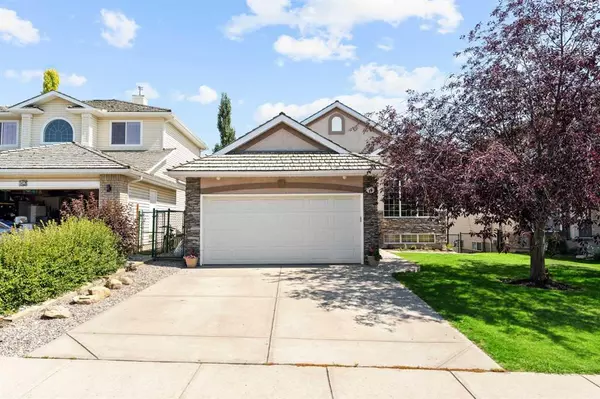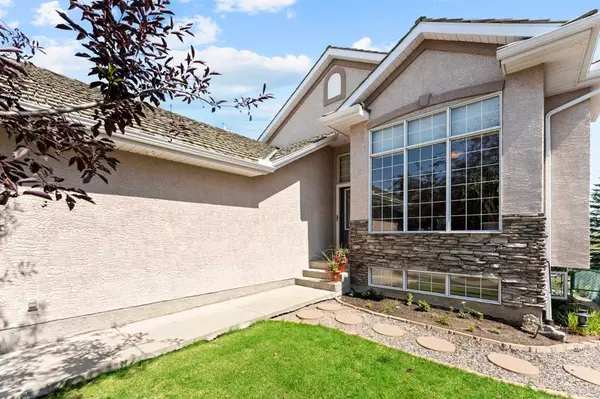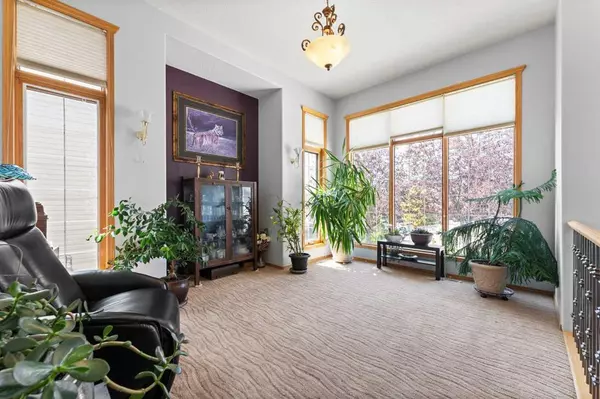$740,000
$757,900
2.4%For more information regarding the value of a property, please contact us for a free consultation.
3 Beds
2 Baths
1,502 SqFt
SOLD DATE : 11/22/2023
Key Details
Sold Price $740,000
Property Type Single Family Home
Sub Type Detached
Listing Status Sold
Purchase Type For Sale
Square Footage 1,502 sqft
Price per Sqft $492
Subdivision Gleneagles
MLS® Listing ID A2070475
Sold Date 11/22/23
Style Bungalow
Bedrooms 3
Full Baths 2
HOA Fees $12/ann
HOA Y/N 1
Originating Board Calgary
Year Built 2000
Annual Tax Amount $4,542
Tax Year 2023
Lot Size 6,027 Sqft
Acres 0.14
Property Description
Introducing 10 Gleneagles Green! This wonderful 3 bedroom, 2 1/2 bath Walkout Bungalow is situated on a quiet cul-de-sac in the beautiful neighbourhood of Gleneagles. Backing onto a large green space and access to bike and walking paths, this home is perfect for those seeking an active lifestyle. Walking through the front door you are greeted with an open floor plan with 10 foot ceilings with large windows that fill the main floor with sunlight. The kitchen is ideal for family gatherings with a large island and lots of cupboards. The deck off the kitchen is the perfect place to barbeque or just take in the mountain and ravine view. The livingroom has huge windows and a gas fireplace. The primary bedroom has a spacious ensuite with a shower, jetted tub and a walk in closet. A den/ flex room, 2 pc. powder room and main floor laundry room complete this level. The lower level has 2 large bedrooms, a 4 pc. bathroom, a large storage/ utility room and enough space to have a game/exercise room and a media area. The plumbing is ready for you to add a Wet Bar as well! Outside there is a private patio that is great for entertaining or simply unwinding at the end of the day. This is a great neighbourhood with amazing neigbours! Call your Realtor today to book a showing
Location
Province AB
County Rocky View County
Zoning R-1
Direction NW
Rooms
Basement Finished, Walk-Out To Grade
Interior
Interior Features Kitchen Island, Open Floorplan, Soaking Tub, Vaulted Ceiling(s), Walk-In Closet(s)
Heating In Floor, Forced Air, Natural Gas
Cooling Central Air
Flooring Carpet, Ceramic Tile, Hardwood
Fireplaces Number 2
Fireplaces Type Gas
Appliance Dishwasher, Gas Oven, Range Hood, Refrigerator, Washer/Dryer, Window Coverings
Laundry Laundry Room, Main Level
Exterior
Garage Double Garage Attached, Driveway
Garage Spaces 2.0
Garage Description Double Garage Attached, Driveway
Fence Fenced
Community Features Golf, Park, Playground, Walking/Bike Paths
Amenities Available Playground
Roof Type Shake
Porch Deck, Patio
Lot Frontage 42.65
Exposure NW
Total Parking Spaces 4
Building
Lot Description Back Yard, Backs on to Park/Green Space
Foundation Poured Concrete
Architectural Style Bungalow
Level or Stories One
Structure Type Stone,Stucco,Wood Frame
Others
Restrictions Restrictive Covenant-Building Design/Size,Utility Right Of Way
Tax ID 84131921
Ownership Private
Read Less Info
Want to know what your home might be worth? Contact us for a FREE valuation!

Our team is ready to help you sell your home for the highest possible price ASAP
NEWLY LISTED IN THE CALGARY AREA
- New NW Single Family Homes
- New NW Townhomes and Condos
- New SW Single Family Homes
- New SW Townhomes and Condos
- New Downtown Single Family Homes
- New Downtown Townhomes and Condos
- New East Side Single Family Homes
- New East Side Townhomes and Condos
- New Calgary Half Duplexes
- New Multi Family Investment Buildings
- New Calgary Area Acreages
- Everything New in Cochrane
- Everything New in Airdrie
- Everything New in Canmore
- Everything Just Listed
- New Homes $100,000 to $400,000
- New Homes $400,000 to $1,000,000
- New Homes Over $1,000,000
GET MORE INFORMATION









