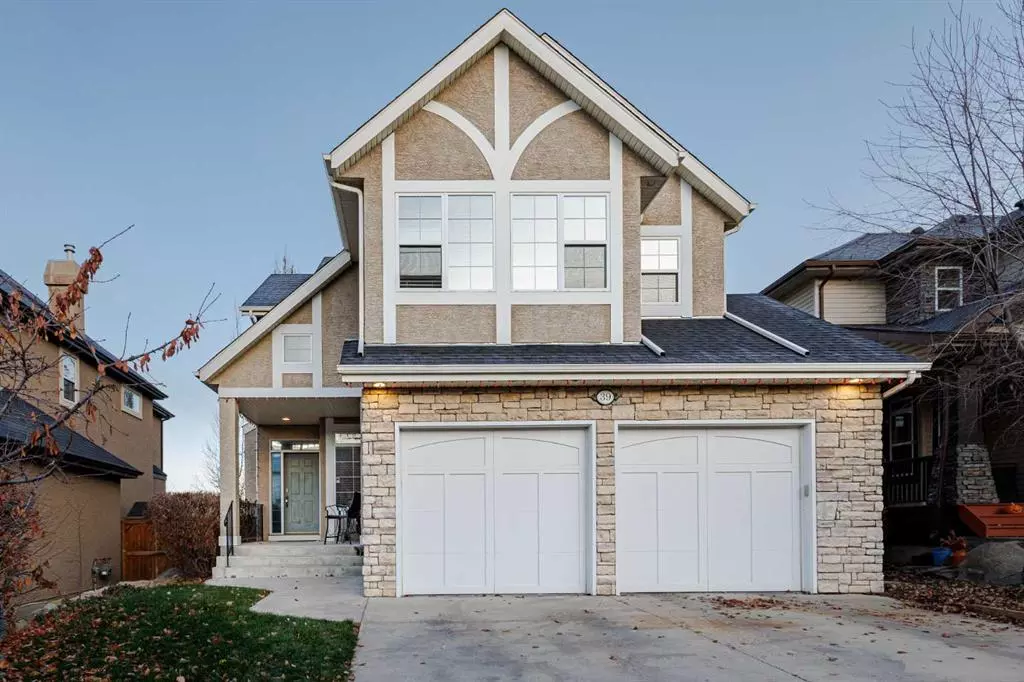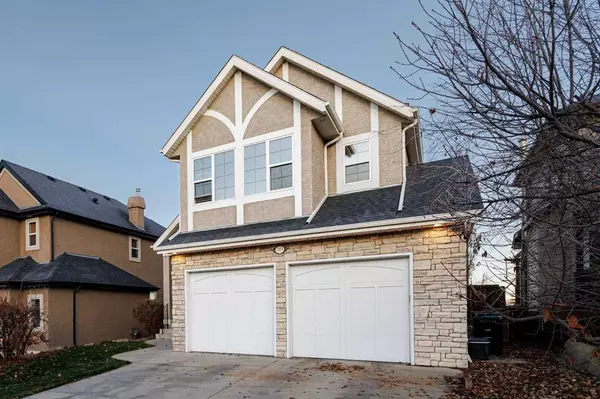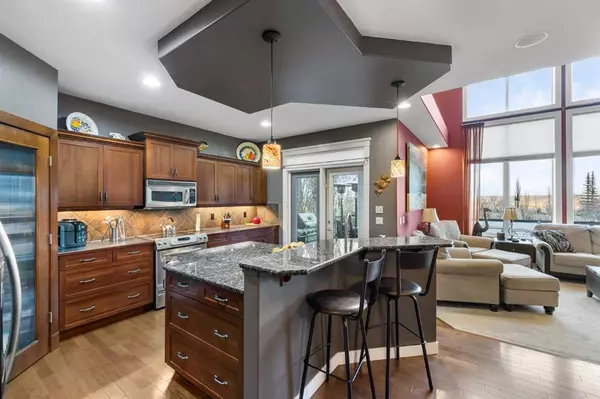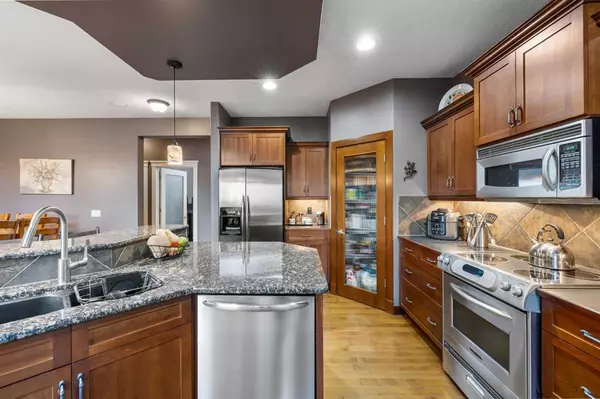$794,000
$799,900
0.7%For more information regarding the value of a property, please contact us for a free consultation.
4 Beds
4 Baths
2,203 SqFt
SOLD DATE : 11/23/2023
Key Details
Sold Price $794,000
Property Type Single Family Home
Sub Type Detached
Listing Status Sold
Purchase Type For Sale
Square Footage 2,203 sqft
Price per Sqft $360
Subdivision Crestmont
MLS® Listing ID A2092668
Sold Date 11/23/23
Style 2 Storey
Bedrooms 4
Full Baths 3
Half Baths 1
HOA Fees $28/ann
HOA Y/N 1
Originating Board Calgary
Year Built 2004
Annual Tax Amount $5,037
Tax Year 2023
Lot Size 5,425 Sqft
Acres 0.12
Property Description
Welcome to this beautiful family friendly home with a fully finished, walkout basement situated in the lovely community of Crestmont. Greeting you as you step inside are gorgeous hardwood floors seen throughout the main floor. Moving to the kitchen, this space features granite countertops with a massive kitchen island boasting a raised breakfast bar for casual dining and socializing. Equipped with sleek stainless steel appliances, the kitchen effortlessly combines style with functionality. The thoughtful design of this space caters to both aesthetics and practicality. Access to the great sized back deck with a BBQ line and a good sized corner pantry completes this space. The dining experience is elevated in the generously sized eating space that seamlessly connects to both the kitchen and living room. As you venture into the living room, the grandeur of the space becomes evident. The vaulted ceiling opens the room to the floor above, creating an expansive and airy ambiance. Large windows flood the room with natural light. A focal point of the living room is the fireplace, adorned with a stone surround and a wooden mantle adding warmth to the space. A 2pc bathroom and good sized den complete this main floor. Retreating to the primary bedroom is a true indulgence. The 5-piece ensuite features counter-height dual vanities, a soaking tub and stand-alone shower provides a spa-like experience. The ensuite is complemented by a spacious walk-in closet, complete with custom-built shelving. The vaulted ceiling with a ceiling fan adds an extra layer of luxury to this private retreat. Convenience is key with the upper-level laundry room, equipped with a sink and built-ins for efficient organization. Two great sized bedrooms, 4pc bathroom and cozy sitting area top off this wonderful upper level. Descending to the lower level unveils another dimension of this residence. The wet bar, complete with a sink and bar fridge, is a stylish addition for entertaining guests. The lower-level family room open to the rec room space boasts expansive windows that allow natural light to fill the room, creating a bright and welcoming atmosphere. A corner fireplace, adorned with a stone surround and mantle, adds a touch of warmth. With walkout access to the backyard and two lower patio spaces this home has it all! This residence seamlessly blends practicality with high-end design, offering a lifestyle that is both sophisticated and comfortable. Pride of ownership is seen throughout this well maintained residence.
Location
Province AB
County Calgary
Area Cal Zone W
Zoning DC (pre 1P2007)
Direction SE
Rooms
Basement Finished, Walk-Out To Grade
Interior
Interior Features Bar, Breakfast Bar, Built-in Features, Ceiling Fan(s), Closet Organizers, Double Vanity, Granite Counters, High Ceilings, Kitchen Island, Open Floorplan, Soaking Tub, Walk-In Closet(s)
Heating Fireplace(s), Forced Air
Cooling Central Air
Flooring Carpet, Ceramic Tile, Cork, Hardwood
Fireplaces Number 2
Fireplaces Type Gas
Appliance Bar Fridge, Central Air Conditioner, Dishwasher, Dryer, Microwave, Refrigerator, Stove(s), Washer, Water Softener
Laundry Laundry Room
Exterior
Garage Double Garage Attached
Garage Spaces 2.0
Garage Description Double Garage Attached
Fence Fenced
Community Features Clubhouse, Park, Playground, Sidewalks, Walking/Bike Paths
Amenities Available Clubhouse
Roof Type Asphalt Shingle
Porch Deck, Patio
Lot Frontage 42.78
Parking Type Double Garage Attached
Total Parking Spaces 2
Building
Lot Description Back Yard, Close to Clubhouse, Few Trees, Lawn, No Neighbours Behind, Landscaped, Rectangular Lot
Foundation Poured Concrete
Architectural Style 2 Storey
Level or Stories Two
Structure Type Stone,Stucco
Others
Restrictions Utility Right Of Way
Tax ID 83208841
Ownership Private
Read Less Info
Want to know what your home might be worth? Contact us for a FREE valuation!

Our team is ready to help you sell your home for the highest possible price ASAP
NEWLY LISTED IN THE CALGARY AREA
- New NW Single Family Homes
- New NW Townhomes and Condos
- New SW Single Family Homes
- New SW Townhomes and Condos
- New Downtown Single Family Homes
- New Downtown Townhomes and Condos
- New East Side Single Family Homes
- New East Side Townhomes and Condos
- New Calgary Half Duplexes
- New Multi Family Investment Buildings
- New Calgary Area Acreages
- Everything New in Cochrane
- Everything New in Airdrie
- Everything New in Canmore
- Everything Just Listed
- New Homes $100,000 to $400,000
- New Homes $400,000 to $1,000,000
- New Homes Over $1,000,000
GET MORE INFORMATION









