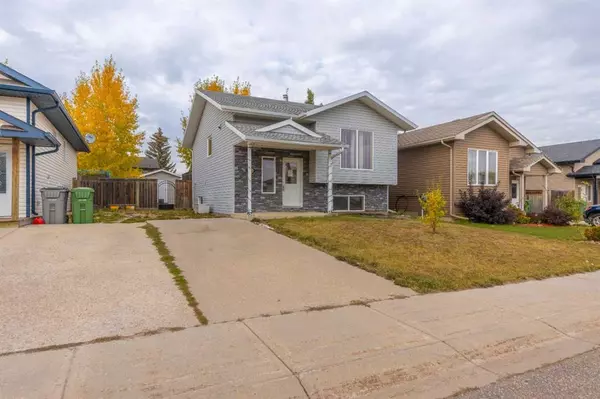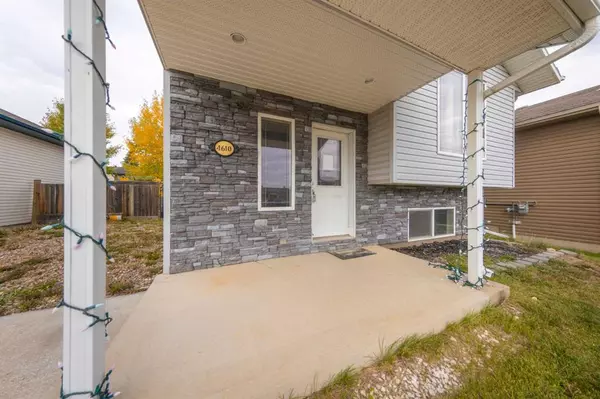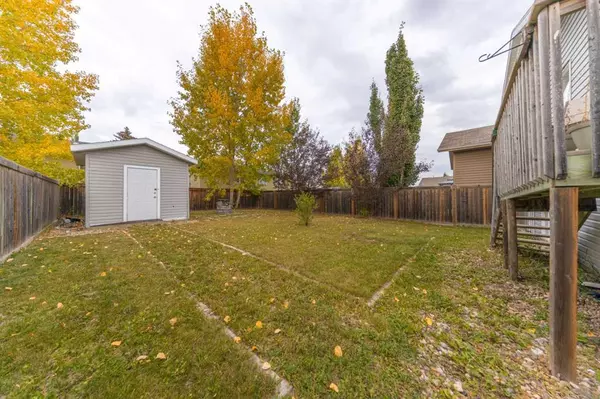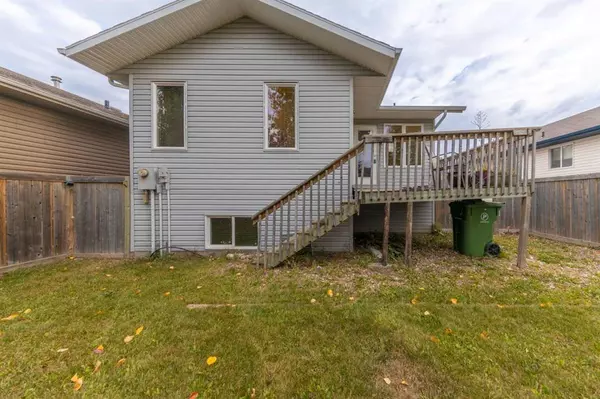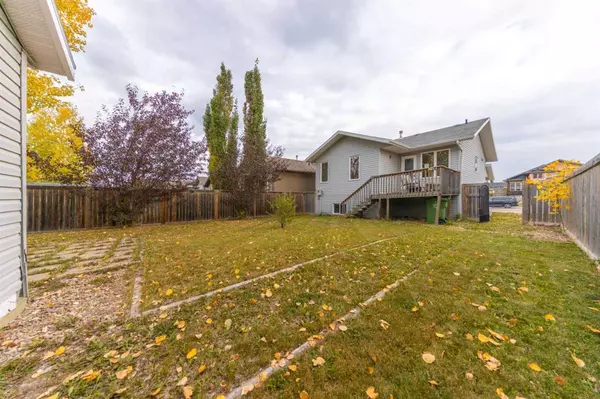$185,000
$189,900
2.6%For more information regarding the value of a property, please contact us for a free consultation.
4 Beds
2 Baths
890 SqFt
SOLD DATE : 11/27/2023
Key Details
Sold Price $185,000
Property Type Single Family Home
Sub Type Detached
Listing Status Sold
Purchase Type For Sale
Square Footage 890 sqft
Price per Sqft $207
Subdivision East Lloydminster City
MLS® Listing ID A2081775
Sold Date 11/27/23
Style Bi-Level
Bedrooms 4
Full Baths 2
Originating Board Lloydminster
Year Built 2007
Annual Tax Amount $2,524
Tax Year 2023
Lot Size 5,428 Sqft
Acres 0.12
Property Description
Discover the potential of this charming 890 square foot bi-level home in the heart of Lloydminster, Saskatchewan. If you're looking for a project to turn into your dream home, this is your chance! This property is a blank canvas, awaiting your creative touch and renovations. Customize it to your unique taste and style. Enjoy the practical layout of a bi-level home, offering separate living areas and potential .The generous backyard provides ample space for outdoor activities, gardening, or creating your own outdoor oasis. Situated in Lloydminster, you'll have easy access to local amenities, schools, and parks, making it a convenient place to call home. Whether you're looking to add value for your own living or as an investment property, this fixer-upper has great potential. With a little imagination and some TLC, this property has the potential to become your ideal home. You can create a space that truly reflects your taste and needs. Bring Your Vision to Life: Don't miss the chance to turn this fixer-upper into a masterpiece. Put your renovation skills to work and transform this house into the home you've always dreamed of. Get ready to roll up your sleeves and bring this Lloydminster property back to life!
Location
Province SK
County Lloydminster
Zoning R1
Direction S
Rooms
Basement Finished, Full
Interior
Interior Features Kitchen Island
Heating Forced Air
Cooling None
Flooring Carpet, Laminate, Wood
Appliance None
Laundry Lower Level
Exterior
Garage Driveway, Off Street
Garage Description Driveway, Off Street
Fence Fenced
Community Features Shopping Nearby, Sidewalks, Street Lights
Roof Type Asphalt Shingle
Porch Deck
Lot Frontage 46.0
Parking Type Driveway, Off Street
Total Parking Spaces 2
Building
Lot Description Back Yard, Front Yard, Lawn, Rectangular Lot
Foundation Wood
Architectural Style Bi-Level
Level or Stories One
Structure Type Vinyl Siding,Wood Frame
Others
Restrictions None Known
Ownership Court Ordered Sale
Read Less Info
Want to know what your home might be worth? Contact us for a FREE valuation!

Our team is ready to help you sell your home for the highest possible price ASAP
NEWLY LISTED IN THE CALGARY AREA
- New NW Single Family Homes
- New NW Townhomes and Condos
- New SW Single Family Homes
- New SW Townhomes and Condos
- New Downtown Single Family Homes
- New Downtown Townhomes and Condos
- New East Side Single Family Homes
- New East Side Townhomes and Condos
- New Calgary Half Duplexes
- New Multi Family Investment Buildings
- New Calgary Area Acreages
- Everything New in Cochrane
- Everything New in Airdrie
- Everything New in Canmore
- Everything Just Listed
- New Homes $100,000 to $400,000
- New Homes $400,000 to $1,000,000
- New Homes Over $1,000,000
GET MORE INFORMATION




