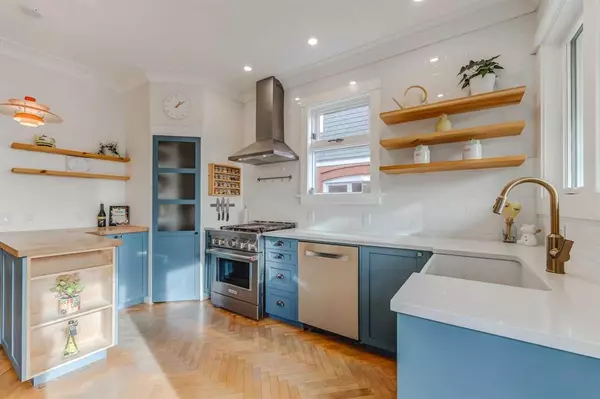$1,100,000
$1,199,900
8.3%For more information regarding the value of a property, please contact us for a free consultation.
4 Beds
4 Baths
2,139 SqFt
SOLD DATE : 12/01/2023
Key Details
Sold Price $1,100,000
Property Type Single Family Home
Sub Type Detached
Listing Status Sold
Purchase Type For Sale
Square Footage 2,139 sqft
Price per Sqft $514
Subdivision Bankview
MLS® Listing ID A2091985
Sold Date 12/01/23
Style 2 Storey
Bedrooms 4
Full Baths 3
Half Baths 1
Originating Board Calgary
Year Built 1911
Annual Tax Amount $4,521
Tax Year 2023
Lot Size 4,488 Sqft
Acres 0.1
Property Description
WELCOME to this magnificent Edwardian 'Century Home' in Bankview with over 3300 SF of livable area. This 4 Bed/3.5 Bath home is sure to mesmerize you with her original touch and charm along with modern aesthetics and features. This home peacefully sits on one of the deepest residential lots in Bankview. As you enter, you are welcomed by a beautifully enclosed porch, the original rustic bricks still glowing, just perfect for morning coffee. The main floor still boasts 9' ceilings and the original hardwood illuminated beautifully from the large southern windows. The living room is ever so inviting with a beautiful, yet traditional wood burning fireplace. The kitchen has been wonderfully updated, complete with a new gas oven and chimney hood, quartz countertops, subway tile and farmhouse sink. Have dinner off to the right in the dining room, or sit in the sun on the 23'X14' high quality composite deck with black matte aluminum railing. Back inside, head upstairs to the second level, where new hardwood floors transition beautifully from the main floor. The primary bedroom has been redone exquisitely, giving you numerous built-ins for your wardrobe, lovely wainscoting, as well as a breathtaking 4-pc en-suite. A double quartz counter vanity, beautiful tiling and a floating toilet are the highlights of this area. On top of that, you are also treated to your own private enclosed balcony, complete with high quality black out/light filtering blinds. What a perfect spot to unwind, read a book, do yoga, or even work from home! Moving down the hall, you will find 2 more large bedrooms, each with large windows and original doors to bring you that heritage charm. The second bedroom, again, gives you lovely wainscoting and ANOTHER private enclosed balcony. A 4-pc updated bathroom with a new tub and subway tile floor to ceiling services these 2 bedrooms. Head up once again and you will find yourself in what is sure to be your favorite space in this home... the loft. This space is absolutely perfect for children (or the child in you). High pitched ceilings above you, new carpet below you, and views out the windows. Take a left and crawl through the 'small room' and imagine your children playing with toy cars here. On the other side, a 4th bedroom with a skylight can be found up here, complete with built-in seating for story time. What a great room for a child or just a place to get away! The south-facing backyard is a luscious canvas of green in the Summer. At the back, there is a single car garage, and attached is an updated studio style suite (illegal). Consider the possibility of having an Airbnb right in your backyard, or having a place to put those in-laws when they are in town! The basement, with separate entrance, also has potential to be a mortgage helper. Vinyl plank, wainscoting, and EIGHT foot ceilings highlight this floor, as well as a 3-pc bath with in-floor heat. The location can't be beat, extremely close to downtown and a 30 second walk to Starbucks!!
Location
Province AB
County Calgary
Area Cal Zone Cc
Zoning R-C2
Direction N
Rooms
Basement Separate/Exterior Entry, Finished, Full
Interior
Interior Features Bathroom Rough-in, Bookcases, High Ceilings, Quartz Counters, Separate Entrance, Skylight(s), Storage, Tankless Hot Water, Vaulted Ceiling(s), Vinyl Windows, Wired for Sound, Wood Counters
Heating In Floor, Electric, In Floor Roughed-In, Forced Air, Natural Gas
Cooling Central Air
Flooring Carpet, Ceramic Tile, Hardwood
Fireplaces Number 2
Fireplaces Type Electric, Wood Burning
Appliance Central Air Conditioner, Dishwasher, Dryer, Gas Oven, Microwave, Range Hood, Refrigerator, Tankless Water Heater, Washer
Laundry In Basement
Exterior
Garage Single Garage Detached
Garage Spaces 1.0
Garage Description Single Garage Detached
Fence Fenced
Community Features Park, Playground, Schools Nearby, Shopping Nearby, Sidewalks, Street Lights
Roof Type Asphalt Shingle
Porch Balcony(s), Deck, Enclosed, Glass Enclosed, Rear Porch
Lot Frontage 35.99
Parking Type Single Garage Detached
Total Parking Spaces 1
Building
Lot Description Back Yard, Level, Rectangular Lot, Zero Lot Line
Foundation Poured Concrete
Architectural Style 2 Storey
Level or Stories 2 and Half Storey
Structure Type Brick,Stucco,Wood Frame
Others
Restrictions None Known
Tax ID 83172325
Ownership Private
Read Less Info
Want to know what your home might be worth? Contact us for a FREE valuation!

Our team is ready to help you sell your home for the highest possible price ASAP
NEWLY LISTED IN THE CALGARY AREA
- New NW Single Family Homes
- New NW Townhomes and Condos
- New SW Single Family Homes
- New SW Townhomes and Condos
- New Downtown Single Family Homes
- New Downtown Townhomes and Condos
- New East Side Single Family Homes
- New East Side Townhomes and Condos
- New Calgary Half Duplexes
- New Multi Family Investment Buildings
- New Calgary Area Acreages
- Everything New in Cochrane
- Everything New in Airdrie
- Everything New in Canmore
- Everything Just Listed
- New Homes $100,000 to $400,000
- New Homes $400,000 to $1,000,000
- New Homes Over $1,000,000
GET MORE INFORMATION









