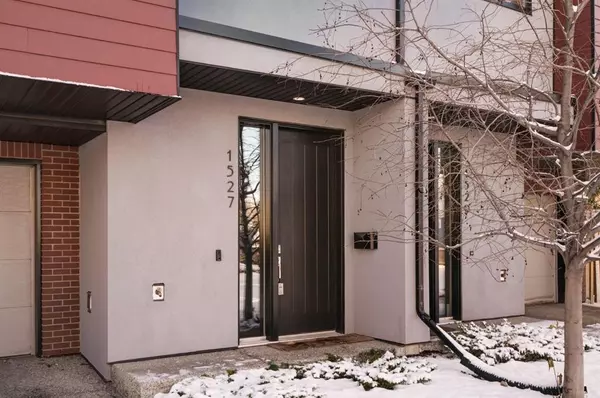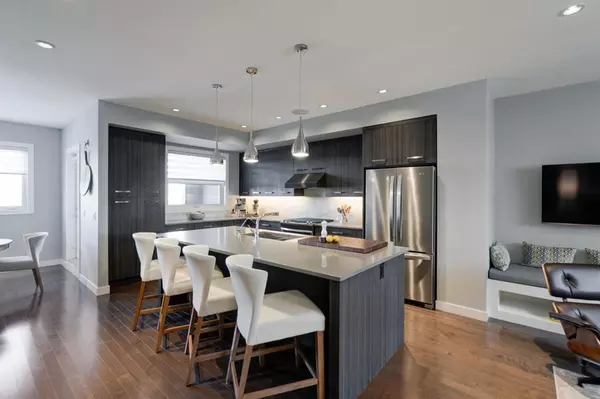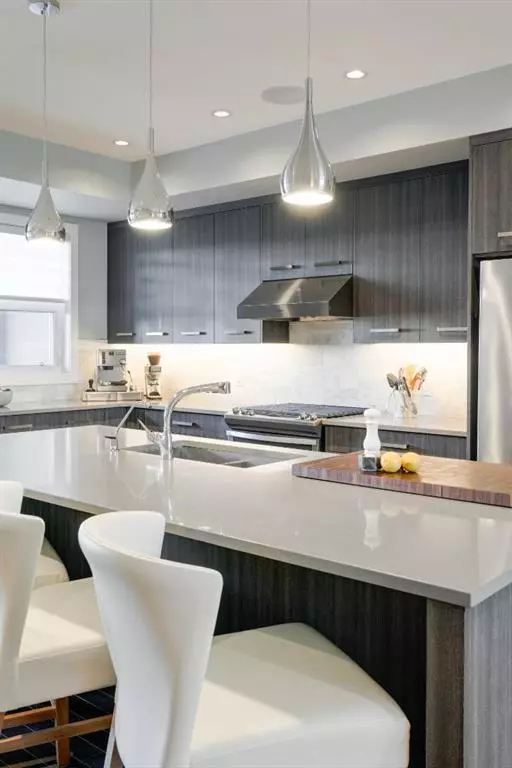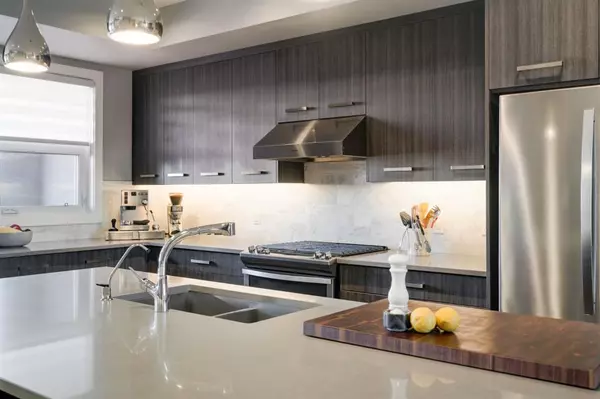$615,000
$619,900
0.8%For more information regarding the value of a property, please contact us for a free consultation.
2 Beds
3 Baths
1,530 SqFt
SOLD DATE : 12/01/2023
Key Details
Sold Price $615,000
Property Type Townhouse
Sub Type Row/Townhouse
Listing Status Sold
Purchase Type For Sale
Square Footage 1,530 sqft
Price per Sqft $401
Subdivision Bankview
MLS® Listing ID A2093151
Sold Date 12/01/23
Style Townhouse
Bedrooms 2
Full Baths 2
Half Baths 1
Condo Fees $315
Originating Board Calgary
Year Built 2015
Annual Tax Amount $3,910
Tax Year 2023
Property Description
Situated in the vibrant and sought-after neighborhood of Bankview, this stunning 3-level townhome offers an exceptional blend of urban convenience and modern luxuries. Featuring 2 bedrooms, 2.5 bathrooms, and a spacious open concept layout, this home provides the perfect inner-city lifestyle. The open concept main level features 9-foot ceilings, beautiful hardwood flooring spanning the entire level with large windows on either side of the home which allows natural light to flow into the home all day. The living room is highlighted by a gas fireplace with stone surround to the ceiling and a built-in bench for additional seating creates the perfect atmosphere for entertaining or relaxation. The dining area seamlessly connects to the kitchen, featuring an oversized island, quartz countertops, a suite of stainless-steel appliances including a gas range and full height cabinets with ample storage space. A private front balcony with gas line and discreetly located powder room completes this level. The upper level of the home is where you'll find two generously sized bedrooms. The bright primary suite offers a large walk-in closet and 4-pc en suite featuring dual sinks, a tiled steam shower and heated floors. The second bedroom has its own closet and access to a full 4 pc bathroom. The upper level includes a laundry area providing added convenience for daily living. The lower level of the home has a large foyer with ample closet and storage space with direct access to a private rear dog run and single attached garage. The oversized attached garage provides secure parking and the convenience of having your vehicle clean and warm year-round. The driveway offers additional parking for owners or guests. The property comes fully move in ready with plenty of upgrades including central air conditioning, water filtration, Control-4 system, built-in speakers and Sonos system with on the main level, window coverings on all windows including blackout blinds in the bedrooms and a built-in murphy bed / desk in the second bedroom. This property is perfect for those looking for a beautiful townhome, ideally located within the community surrounded by the countless amenities of Marda Loop and with easy access to the downtown core. **Virtual Tour available upon request**
Location
Province AB
County Calgary
Area Cal Zone Cc
Zoning M-CG d78
Direction N
Rooms
Basement None
Interior
Interior Features Built-in Features, High Ceilings, Kitchen Island, Open Floorplan, Pantry, Quartz Counters, Recessed Lighting, Vinyl Windows, Walk-In Closet(s), Wired for Sound
Heating Forced Air
Cooling Central Air
Flooring Carpet, Ceramic Tile, Hardwood
Fireplaces Number 1
Fireplaces Type Gas
Appliance Dishwasher, Dryer, Gas Range, Range Hood, Refrigerator, Washer, Window Coverings
Laundry Upper Level
Exterior
Garage Driveway, Single Garage Attached
Garage Spaces 1.0
Garage Description Driveway, Single Garage Attached
Fence None
Community Features Park, Playground, Schools Nearby, Shopping Nearby, Sidewalks, Street Lights, Tennis Court(s), Walking/Bike Paths
Amenities Available Other
Roof Type Flat,Membrane
Porch Balcony(s)
Parking Type Driveway, Single Garage Attached
Exposure N
Total Parking Spaces 2
Building
Lot Description Lawn, Low Maintenance Landscape, Landscaped, Level
Foundation Poured Concrete
Architectural Style Townhouse
Level or Stories Three Or More
Structure Type Brick,Stucco,Wood Frame
Others
HOA Fee Include Insurance,Parking,Professional Management,Reserve Fund Contributions,Sewer,Trash
Restrictions Pet Restrictions or Board approval Required
Ownership Private
Pets Description Restrictions
Read Less Info
Want to know what your home might be worth? Contact us for a FREE valuation!

Our team is ready to help you sell your home for the highest possible price ASAP
NEWLY LISTED IN THE CALGARY AREA
- New NW Single Family Homes
- New NW Townhomes and Condos
- New SW Single Family Homes
- New SW Townhomes and Condos
- New Downtown Single Family Homes
- New Downtown Townhomes and Condos
- New East Side Single Family Homes
- New East Side Townhomes and Condos
- New Calgary Half Duplexes
- New Multi Family Investment Buildings
- New Calgary Area Acreages
- Everything New in Cochrane
- Everything New in Airdrie
- Everything New in Canmore
- Everything Just Listed
- New Homes $100,000 to $400,000
- New Homes $400,000 to $1,000,000
- New Homes Over $1,000,000
GET MORE INFORMATION









