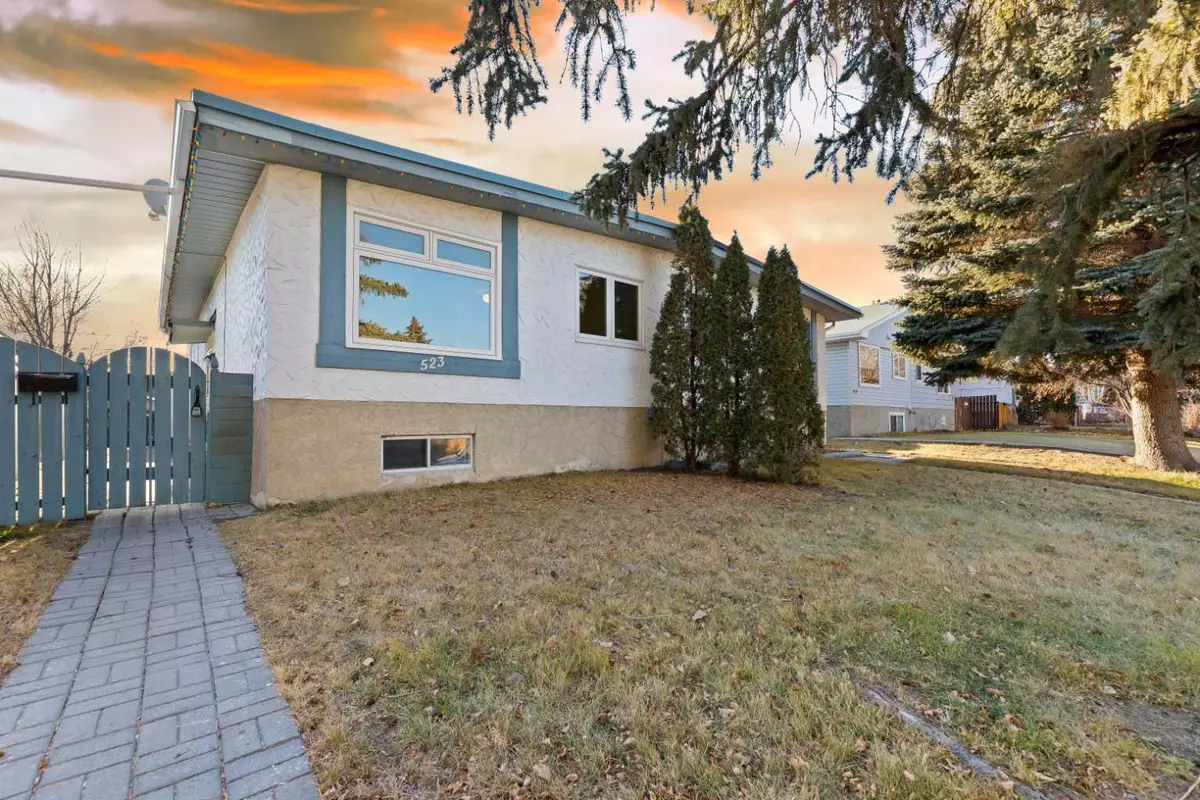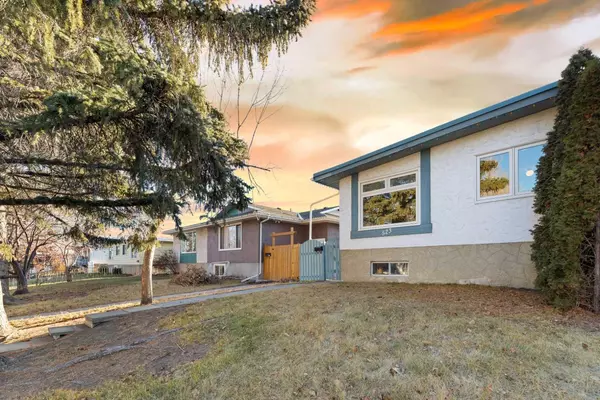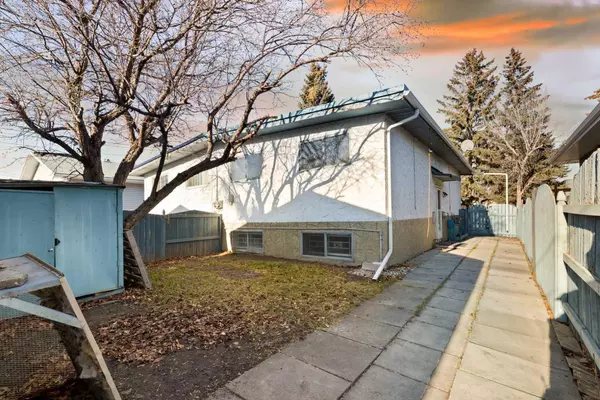$408,500
$409,000
0.1%For more information regarding the value of a property, please contact us for a free consultation.
4 Beds
2 Baths
778 SqFt
SOLD DATE : 12/14/2023
Key Details
Sold Price $408,500
Property Type Single Family Home
Sub Type Semi Detached (Half Duplex)
Listing Status Sold
Purchase Type For Sale
Square Footage 778 sqft
Price per Sqft $525
Subdivision Thorncliffe
MLS® Listing ID A2096080
Sold Date 12/14/23
Style Bi-Level,Side by Side
Bedrooms 4
Full Baths 2
Originating Board Calgary
Year Built 1971
Annual Tax Amount $1,978
Tax Year 2023
Lot Size 3,511 Sqft
Acres 0.08
Property Description
duplex | 4 Bedrooms | 2 Full Bathrooms | 2 kitchens | Double Detached Garage| Newer Furnace| -Welcome to 523 Blackthorn Rd NE, a charming bi-level home nestled in the vibrant community of Thorncliffe. Bi-Level Design: This property boasts the convenience of two kitchens, offering flexibility and potential for additional living arrangements or option of cash flow for investors.
Four Bedrooms: The home features four bedrooms, providing ample space for family members, guests.
Two Full Baths. Newer Furnace: Benefit from the efficiency and reliability of a newer furnace, ensuring your home stays cozy during the colder months. Private Yard: Enjoy the privacy of your own yard, perfect for outdoor activities, gardening, or simply unwinding in a tranquil setting. Double garage and street parking. Amenities: The Thorncliffe community offers a range of amenities, including parks, schools, shopping centers, and convenient access to major transportation routes. book a showing!
Location
Province AB
County Calgary
Area Cal Zone N
Zoning r-c2
Direction N
Rooms
Basement Full, Suite
Interior
Interior Features See Remarks
Heating Forced Air, Natural Gas
Cooling None
Flooring Carpet, Tile
Appliance Dishwasher, Electric Range, Range Hood, Refrigerator
Laundry In Basement
Exterior
Garage Double Garage Detached
Garage Spaces 2.0
Garage Description Double Garage Detached
Fence Fenced
Community Features Park, Playground, Schools Nearby, Shopping Nearby
Roof Type Asphalt Shingle
Porch None
Lot Frontage 29.27
Parking Type Double Garage Detached
Exposure N
Total Parking Spaces 2
Building
Lot Description Back Lane
Foundation Poured Concrete
Architectural Style Bi-Level, Side by Side
Level or Stories One
Structure Type Wood Frame
Others
Restrictions None Known
Tax ID 82742675
Ownership Private
Read Less Info
Want to know what your home might be worth? Contact us for a FREE valuation!

Our team is ready to help you sell your home for the highest possible price ASAP
NEWLY LISTED IN THE CALGARY AREA
- New NW Single Family Homes
- New NW Townhomes and Condos
- New SW Single Family Homes
- New SW Townhomes and Condos
- New Downtown Single Family Homes
- New Downtown Townhomes and Condos
- New East Side Single Family Homes
- New East Side Townhomes and Condos
- New Calgary Half Duplexes
- New Multi Family Investment Buildings
- New Calgary Area Acreages
- Everything New in Cochrane
- Everything New in Airdrie
- Everything New in Canmore
- Everything Just Listed
- New Homes $100,000 to $400,000
- New Homes $400,000 to $1,000,000
- New Homes Over $1,000,000
GET MORE INFORMATION









