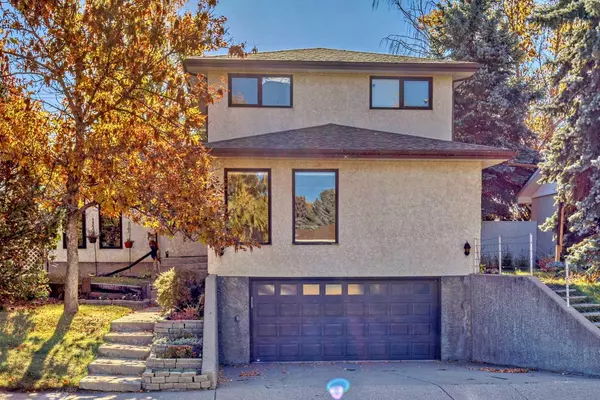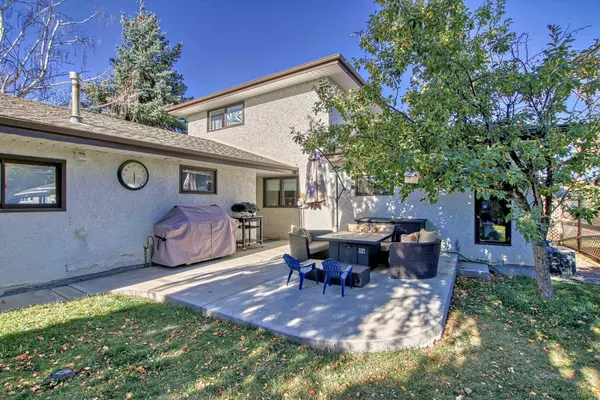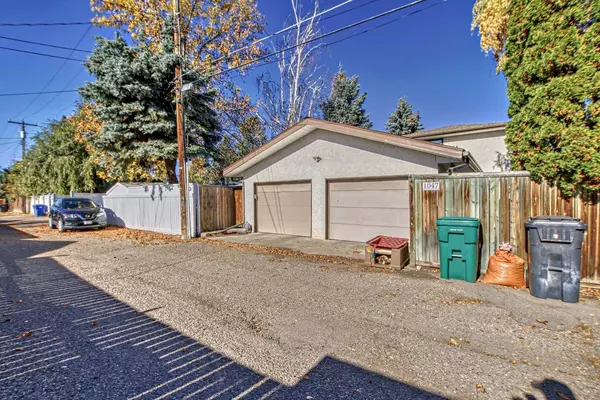$504,000
$525,000
4.0%For more information regarding the value of a property, please contact us for a free consultation.
4 Beds
5 Baths
2,494 SqFt
SOLD DATE : 12/19/2023
Key Details
Sold Price $504,000
Property Type Single Family Home
Sub Type Detached
Listing Status Sold
Purchase Type For Sale
Square Footage 2,494 sqft
Price per Sqft $202
Subdivision Lakeview
MLS® Listing ID A2086413
Sold Date 12/19/23
Style 2 Storey
Bedrooms 4
Full Baths 3
Half Baths 2
Originating Board Lethbridge and District
Year Built 1960
Annual Tax Amount $4,520
Tax Year 2023
Lot Size 5,770 Sqft
Acres 0.13
Property Description
RARE!! 4 bedroom (5 potential), 3,390 SQFT finished space, 2 DOUBLE ATTACHED GARAGES, suite potential with separate entrance or multigenerational capabilities. The basement can be accessed on ground level through the front garage. Close to all the desirable amenities including shops, groceries, Lakeview Elementary, Henderson Lake and the golf course. Main floor laundry, updates throughout the years include wood flooring on the main, (2017) exterior concrete patio (2018), basement bathroom (2019), basement flooring (2019), master en-suite (2017), Hot Water Tank (2021), furnace (2010), and Roof (2014).
Location
Province AB
County Lethbridge
Zoning R-L
Direction W
Rooms
Basement Separate/Exterior Entry, Finished, Full
Interior
Interior Features Kitchen Island, Open Floorplan, Storage, Vaulted Ceiling(s)
Heating Forced Air, Natural Gas
Cooling Central Air
Flooring Hardwood, Tile, Vinyl
Fireplaces Number 1
Fireplaces Type Gas, Living Room, Stone, Three-Sided
Appliance Built-In Oven, Central Air Conditioner, Dishwasher, Electric Cooktop, Garage Control(s), Microwave Hood Fan, Refrigerator, Washer/Dryer
Laundry Laundry Room, Main Level
Exterior
Garage Alley Access, Concrete Driveway, Double Garage Attached, Front Drive, Garage Door Opener, Garage Faces Front
Garage Spaces 4.0
Garage Description Alley Access, Concrete Driveway, Double Garage Attached, Front Drive, Garage Door Opener, Garage Faces Front
Fence Fenced
Community Features Fishing, Golf, Lake, Park, Playground, Pool, Schools Nearby, Shopping Nearby, Sidewalks, Street Lights, Tennis Court(s), Walking/Bike Paths
Roof Type Asphalt Shingle
Porch Patio
Lot Frontage 55.0
Parking Type Alley Access, Concrete Driveway, Double Garage Attached, Front Drive, Garage Door Opener, Garage Faces Front
Total Parking Spaces 6
Building
Lot Description Back Lane, Back Yard, Front Yard, Lawn, Landscaped, Many Trees, Street Lighting, Private, Rectangular Lot
Building Description Concrete,Stucco, 2nd Dbl Attached Garage 21'8" × 21'0"
Foundation Poured Concrete
Architectural Style 2 Storey
Level or Stories Two
Structure Type Concrete,Stucco
Others
Restrictions None Known
Tax ID 83380866
Ownership Joint Venture
Read Less Info
Want to know what your home might be worth? Contact us for a FREE valuation!

Our team is ready to help you sell your home for the highest possible price ASAP
NEWLY LISTED IN THE CALGARY AREA
- New NW Single Family Homes
- New NW Townhomes and Condos
- New SW Single Family Homes
- New SW Townhomes and Condos
- New Downtown Single Family Homes
- New Downtown Townhomes and Condos
- New East Side Single Family Homes
- New East Side Townhomes and Condos
- New Calgary Half Duplexes
- New Multi Family Investment Buildings
- New Calgary Area Acreages
- Everything New in Cochrane
- Everything New in Airdrie
- Everything New in Canmore
- Everything Just Listed
- New Homes $100,000 to $400,000
- New Homes $400,000 to $1,000,000
- New Homes Over $1,000,000
GET MORE INFORMATION









