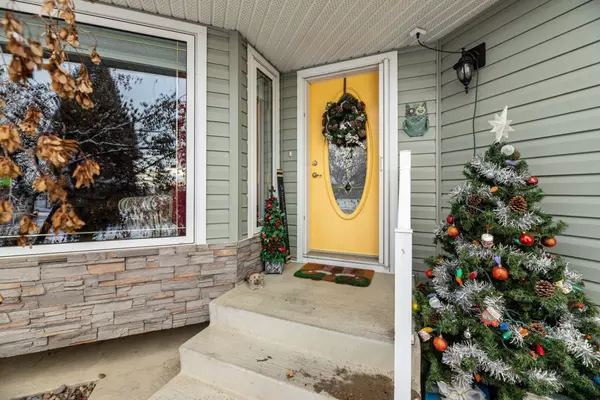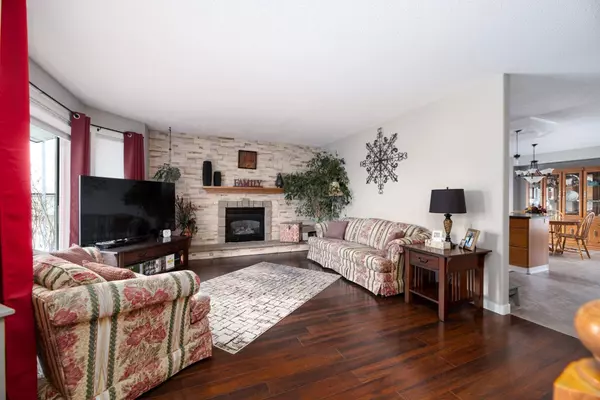$465,000
$464,911
For more information regarding the value of a property, please contact us for a free consultation.
3 Beds
3 Baths
1,339 SqFt
SOLD DATE : 12/21/2023
Key Details
Sold Price $465,000
Property Type Single Family Home
Sub Type Detached
Listing Status Sold
Purchase Type For Sale
Square Footage 1,339 sqft
Price per Sqft $347
Subdivision Regency Park
MLS® Listing ID A2094011
Sold Date 12/21/23
Style Bungalow
Bedrooms 3
Full Baths 2
Half Baths 1
Originating Board Central Alberta
Year Built 1999
Annual Tax Amount $4,120
Tax Year 2023
Lot Size 8,414 Sqft
Acres 0.19
Lot Dimensions 67.78x28.12x20.43x118x121x21.45
Property Description
Looking for a gorgeous bungalow with a triple heated garage with lots of room for extra storage in a family friendly neighbourhood close to schools and walking trails and all amenities ? THIS IS IT? A Welcoming Front foyer w/ oak stairway & the ambiance of the gas fireplace in the front living room. Imagine yourself sitting back in your lazy boy recliner just relaxing and reading a book and having a cup of tea. Large open design kitchen with all appliances included (there is gas roughed in for the stove if desired) and the dining room to gather in for those family gatherings. Custom built oak cabinets with pull out drawers, corner shelves, island and door to deck.LOTS of storage areas in this home. On the main there are 2 bedrooms plus office; 1-4 piece bath and a 3 piece ensuite off of master suite on the main and another bedroom and a 2 piece bath in basement with possibility to add a tub or shower if desired. Under floor heating in basement and garage. There is a built in wet bar in the basement that has been custom built and needs to be seen to be fully appreciated and is a perfect fit in the spacious family room area to enjoy movie or game night. Beautifully landscaped yard with birch, china rose, mountain ash, plum and apple trees. Back yard fenced with a gate for easy access to a green space and playground for the kids to enjoy. This home has all the bells and whistles. A pleasure to show!
Location
Province AB
County Lacombe
Zoning R1
Direction S
Rooms
Basement Finished, Full
Interior
Interior Features Closet Organizers, Kitchen Island
Heating Boiler, In Floor, Forced Air
Cooling None
Flooring Carpet, Laminate, Vinyl
Fireplaces Number 1
Fireplaces Type Gas, Living Room
Appliance Bar Fridge, Dishwasher, Garage Control(s), Microwave Hood Fan, Refrigerator, Washer/Dryer, Window Coverings
Laundry Main Level
Exterior
Garage Concrete Driveway, Garage Door Opener, Heated Garage, Triple Garage Attached
Garage Spaces 3.0
Garage Description Concrete Driveway, Garage Door Opener, Heated Garage, Triple Garage Attached
Fence Fenced
Community Features Airport/Runway, Fishing, Golf, Lake, Park, Playground, Pool, Schools Nearby, Shopping Nearby, Sidewalks, Street Lights, Tennis Court(s), Walking/Bike Paths
Roof Type Asphalt Shingle
Porch Deck
Lot Frontage 116.33
Parking Type Concrete Driveway, Garage Door Opener, Heated Garage, Triple Garage Attached
Total Parking Spaces 3
Building
Lot Description Back Yard, Landscaped, Level
Foundation Poured Concrete
Architectural Style Bungalow
Level or Stories One
Structure Type Brick,Vinyl Siding,Wood Frame
Others
Restrictions None Known
Tax ID 83996160
Ownership Private
Read Less Info
Want to know what your home might be worth? Contact us for a FREE valuation!

Our team is ready to help you sell your home for the highest possible price ASAP
NEWLY LISTED IN THE CALGARY AREA
- New NW Single Family Homes
- New NW Townhomes and Condos
- New SW Single Family Homes
- New SW Townhomes and Condos
- New Downtown Single Family Homes
- New Downtown Townhomes and Condos
- New East Side Single Family Homes
- New East Side Townhomes and Condos
- New Calgary Half Duplexes
- New Multi Family Investment Buildings
- New Calgary Area Acreages
- Everything New in Cochrane
- Everything New in Airdrie
- Everything New in Canmore
- Everything Just Listed
- New Homes $100,000 to $400,000
- New Homes $400,000 to $1,000,000
- New Homes Over $1,000,000
GET MORE INFORMATION









