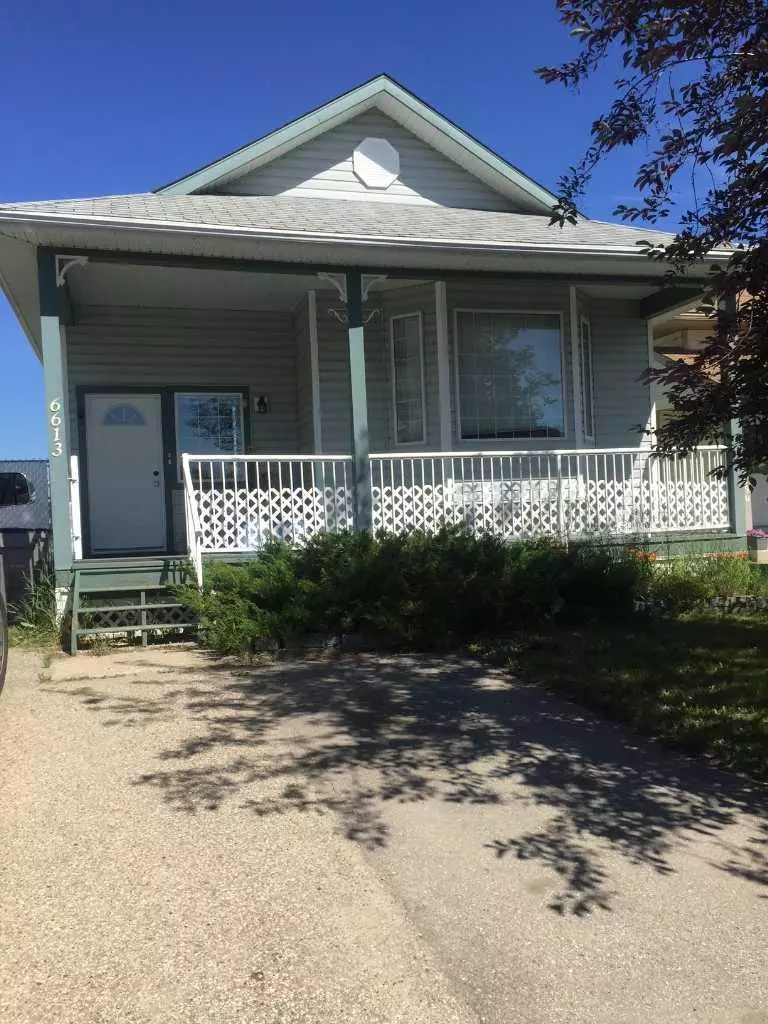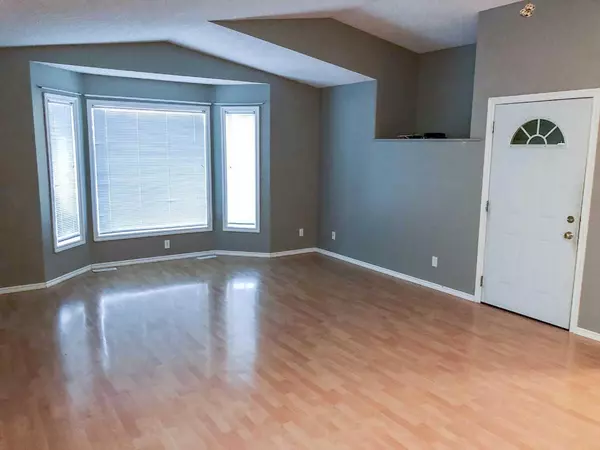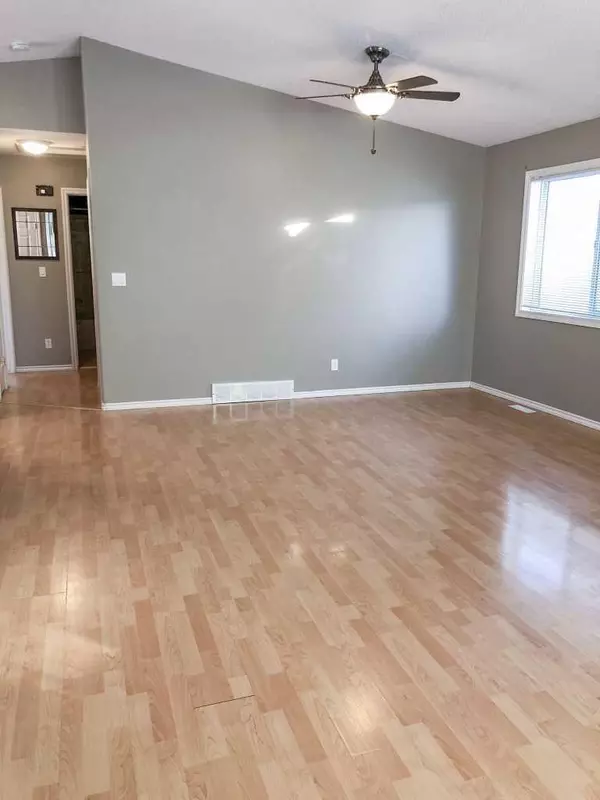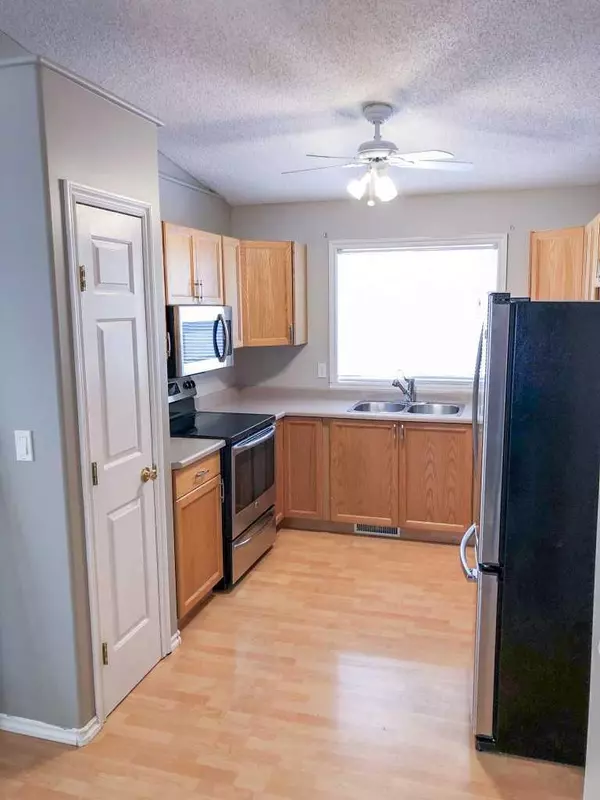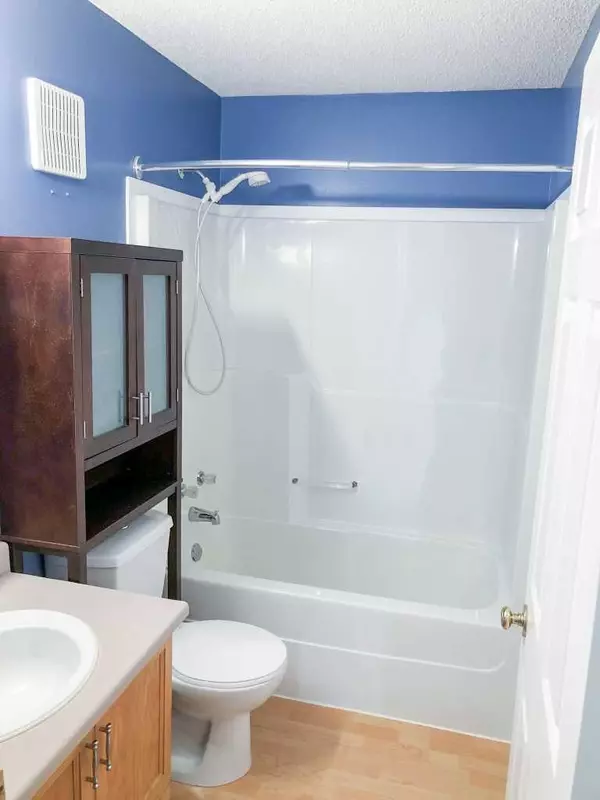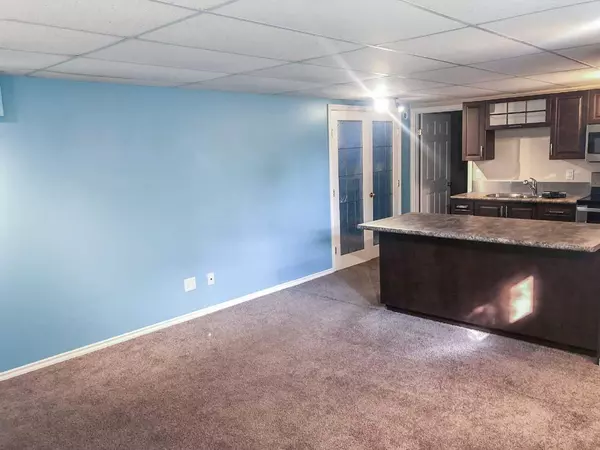$295,900
$309,900
4.5%For more information regarding the value of a property, please contact us for a free consultation.
3 Beds
2 Baths
965 SqFt
SOLD DATE : 01/05/2024
Key Details
Sold Price $295,900
Property Type Single Family Home
Sub Type Detached
Listing Status Sold
Purchase Type For Sale
Square Footage 965 sqft
Price per Sqft $306
Subdivision Countryside South
MLS® Listing ID A2096719
Sold Date 01/05/24
Style Bi-Level
Bedrooms 3
Full Baths 2
Originating Board Grande Prairie
Year Built 1997
Annual Tax Amount $3,219
Tax Year 2023
Lot Size 4,925 Sqft
Acres 0.11
Property Description
Looking for a great investment opportunity or a place to call home? Whether you are looking to enter home ownership at an affordable price , or starting your rental portfolio or growing it this one is perfect! Have the resources to live in one unit and rent out the other unit to off set mortgage, and living costs. Upper unit consists off open concept kitchen with stainless steel appliances , dining and living room with laminate flooring. Two good sized bedrooms including dual closets in the master bedroom with jack and jill like bathroom entrance off master. Heading down stairs you will find conveniently situated shared laundry room in utility room / common area space. Basement suite is updated with a great set up again with open concept kitchen, dining and living room and complimented by massive storage room or future office. Bedroom is a good size and bathroom is updated with vinyl plank flooring and good size. Backyard is fully fenced with low maintenance chain link, sided shed great for storage and backing onto an easement allowing for easy access to your bark yard and privacy. Book your viewing today!
Location
Province AB
County Grande Prairie
Zoning RS
Direction W
Rooms
Basement Full, Suite
Interior
Interior Features French Door, Kitchen Island, No Smoking Home, Open Floorplan, Pantry, Separate Entrance
Heating Forced Air, Natural Gas
Cooling None
Flooring Laminate, Linoleum, Vinyl
Appliance Other
Laundry Laundry Room
Exterior
Garage Parking Pad
Garage Description Parking Pad
Fence Fenced
Community Features Park, Playground, Sidewalks, Street Lights, Walking/Bike Paths
Roof Type Asphalt Shingle
Porch Front Porch
Lot Frontage 44.62
Parking Type Parking Pad
Total Parking Spaces 4
Building
Lot Description Back Yard
Foundation Poured Concrete
Architectural Style Bi-Level
Level or Stories Bi-Level
Structure Type Mixed,Vinyl Siding
Others
Restrictions None Known
Tax ID 83528263
Ownership Other
Read Less Info
Want to know what your home might be worth? Contact us for a FREE valuation!

Our team is ready to help you sell your home for the highest possible price ASAP
NEWLY LISTED IN THE CALGARY AREA
- New NW Single Family Homes
- New NW Townhomes and Condos
- New SW Single Family Homes
- New SW Townhomes and Condos
- New Downtown Single Family Homes
- New Downtown Townhomes and Condos
- New East Side Single Family Homes
- New East Side Townhomes and Condos
- New Calgary Half Duplexes
- New Multi Family Investment Buildings
- New Calgary Area Acreages
- Everything New in Cochrane
- Everything New in Airdrie
- Everything New in Canmore
- Everything Just Listed
- New Homes $100,000 to $400,000
- New Homes $400,000 to $1,000,000
- New Homes Over $1,000,000
GET MORE INFORMATION



