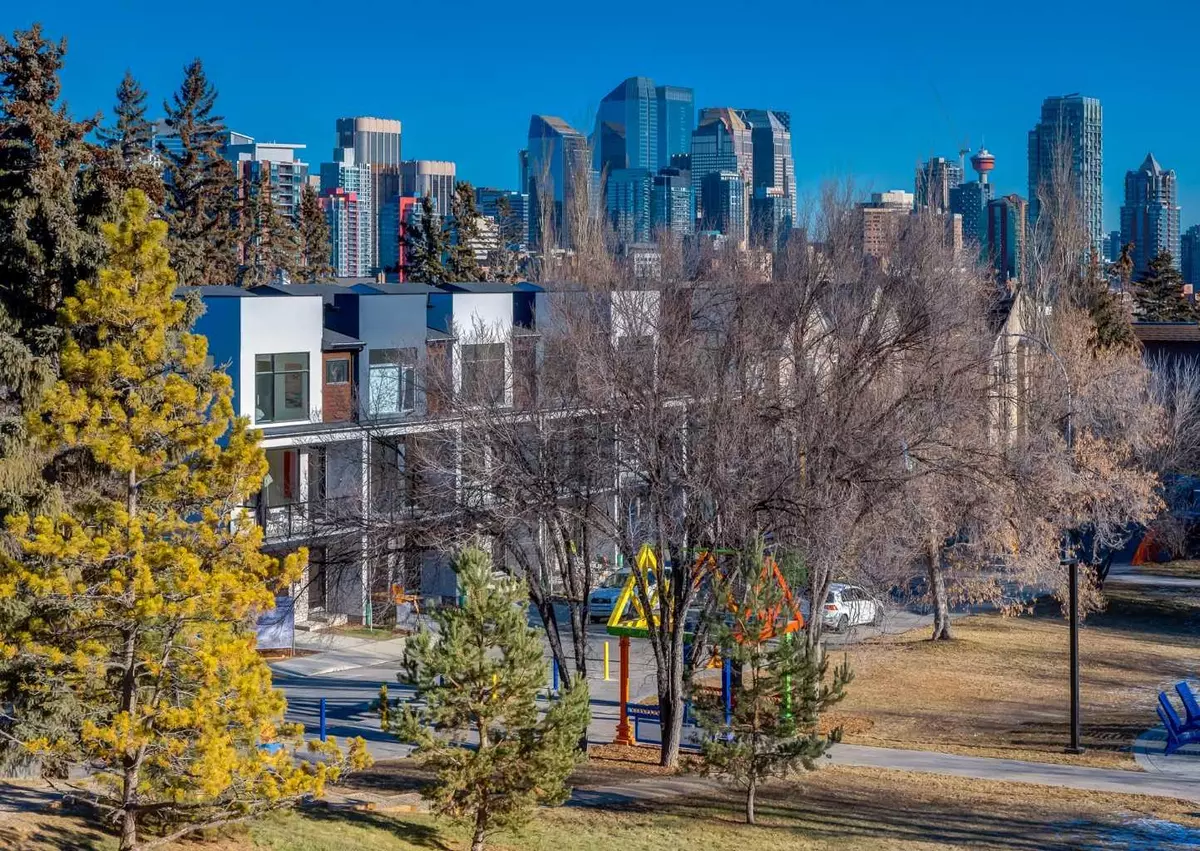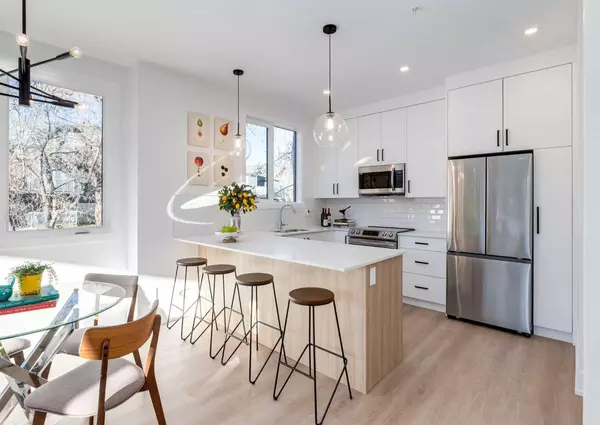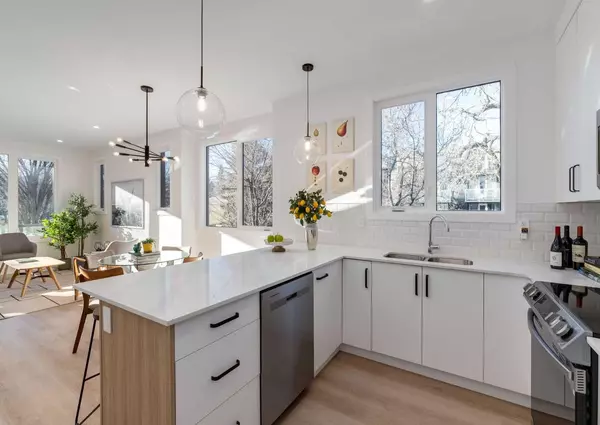$760,000
$760,000
For more information regarding the value of a property, please contact us for a free consultation.
2 Beds
4 Baths
1,314 SqFt
SOLD DATE : 01/15/2024
Key Details
Sold Price $760,000
Property Type Townhouse
Sub Type Row/Townhouse
Listing Status Sold
Purchase Type For Sale
Square Footage 1,314 sqft
Price per Sqft $578
Subdivision Bankview
MLS® Listing ID A2099787
Sold Date 01/15/24
Style Townhouse
Bedrooms 2
Full Baths 3
Half Baths 1
Condo Fees $330
Originating Board Calgary
Year Built 2023
Property Description
Introducing the Residences at Buckmaster Park, where the location is as impressive as the living spaces! The heart of the home is nestled on the second floor and offers a picturesque view of the newly improved Buckmaster Park. A gourmet kitchen highlights an abundance of custom cabinets, quartz countertops, a breakfast bar for casual meals, and stainless steel appliances. A perfect culinary haven for cooking enthusiasts. The dining area connects effortlessly to the kitchen, providing a perfect setting to entertain friends and family with your culinary creations. Enjoy the expansive views from the living room, which boasts plenty of room for furniture, creating an inviting and relaxing environment to unwind at the end of the day. Accessible from the living room is a generously sized south-facing balcony that provides a scenic vantage point of the park. Rounding out this level is a convenient two-piece powder room and additional storage cabinets. The upper 3rd level provides a tree-top view of Buckmaster Park from the primary bedroom, while the second bedroom boasts a city view of downtown. Both bedrooms feature a luxurious ensuite, offering a spa-like retreat for ultimate relaxation and comfort. The laundry room is conveniently located on the 3rd floor for added practicality. A fully developed lower level features a versatile recreation room, a well-appointed four-piece bath, and a spacious storage room. There is an option to convert the recreation room into a 3rd bedroom if required. A cozy rear yard awaits you, and you won't need to worry about clearing snow off your car, as the attached garage conveniently takes care of that for you. Experience the ultimate in urban living at The Residences at Buckmaster Park. A prime location, functional, sleek design, and an array of amenities within walking distance make this the perfect place to call home.
Location
Province AB
County Calgary
Area Cal Zone Cc
Zoning M-C1
Direction S
Rooms
Basement Finished, Full
Interior
Interior Features Breakfast Bar, Built-in Features, Closet Organizers, Double Vanity, No Smoking Home, Open Floorplan, Storage
Heating Forced Air
Cooling None
Flooring Carpet, Tile, Vinyl Plank
Appliance Dishwasher, Dryer, Electric Oven, Microwave Hood Fan, Refrigerator, Washer
Laundry Laundry Room, Upper Level
Exterior
Garage Single Garage Attached
Garage Spaces 1.0
Garage Description Single Garage Attached
Fence Fenced
Community Features Playground, Schools Nearby, Shopping Nearby, Sidewalks, Street Lights, Walking/Bike Paths
Amenities Available Other
Roof Type Asphalt Shingle
Porch Balcony(s)
Parking Type Single Garage Attached
Exposure S
Total Parking Spaces 2
Building
Lot Description Back Yard, Low Maintenance Landscape, Street Lighting, Underground Sprinklers
Foundation Poured Concrete
Architectural Style Townhouse
Level or Stories Three Or More
Structure Type Stone,Stucco
New Construction 1
Others
HOA Fee Include Insurance,Reserve Fund Contributions,Snow Removal
Restrictions None Known
Ownership Private
Pets Description Yes
Read Less Info
Want to know what your home might be worth? Contact us for a FREE valuation!

Our team is ready to help you sell your home for the highest possible price ASAP
NEWLY LISTED IN THE CALGARY AREA
- New NW Single Family Homes
- New NW Townhomes and Condos
- New SW Single Family Homes
- New SW Townhomes and Condos
- New Downtown Single Family Homes
- New Downtown Townhomes and Condos
- New East Side Single Family Homes
- New East Side Townhomes and Condos
- New Calgary Half Duplexes
- New Multi Family Investment Buildings
- New Calgary Area Acreages
- Everything New in Cochrane
- Everything New in Airdrie
- Everything New in Canmore
- Everything Just Listed
- New Homes $100,000 to $400,000
- New Homes $400,000 to $1,000,000
- New Homes Over $1,000,000
GET MORE INFORMATION









