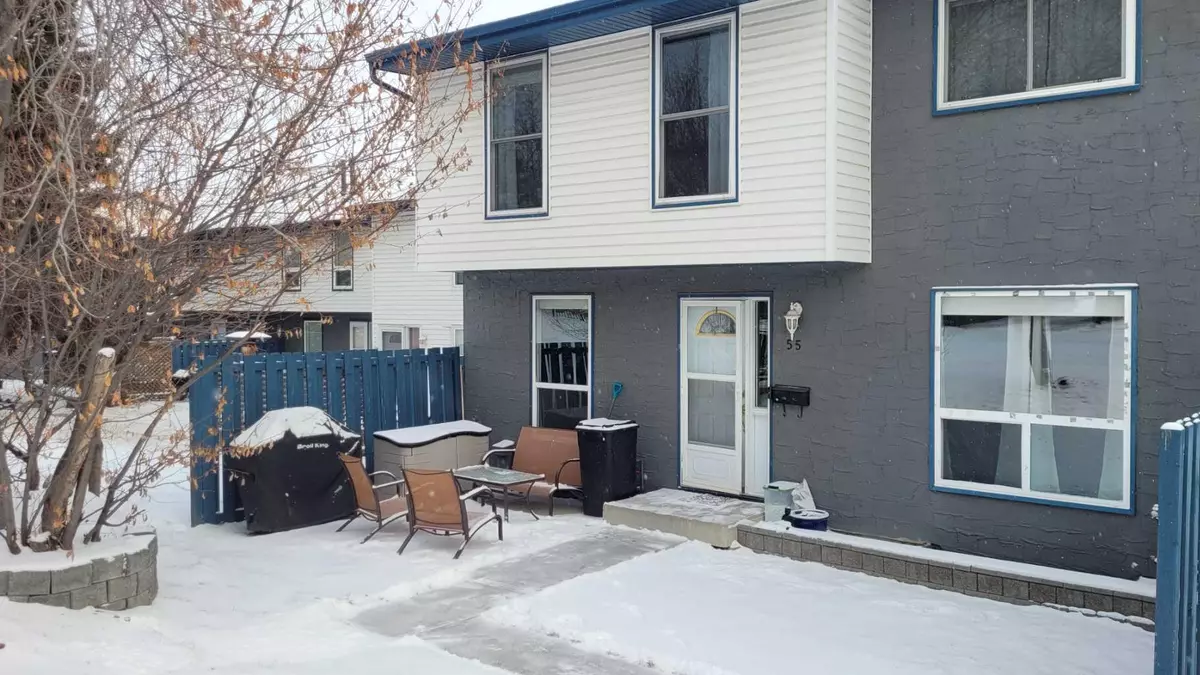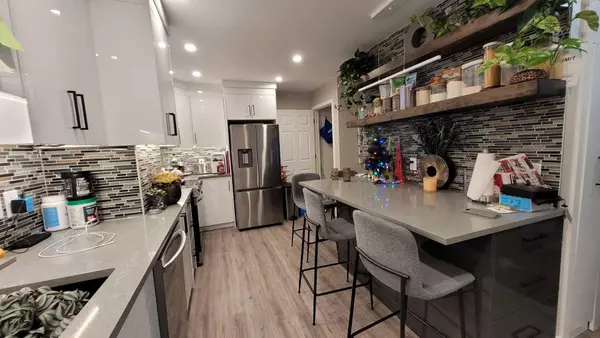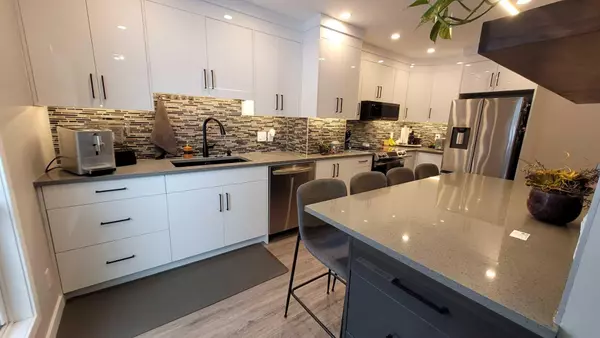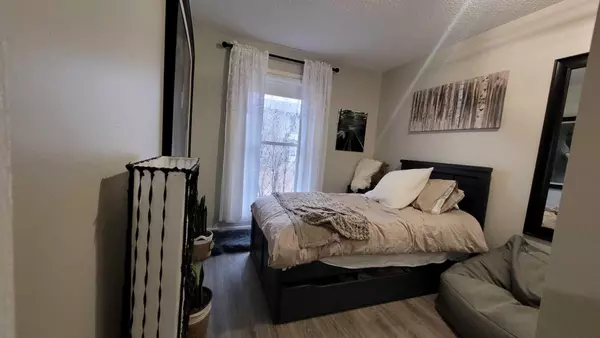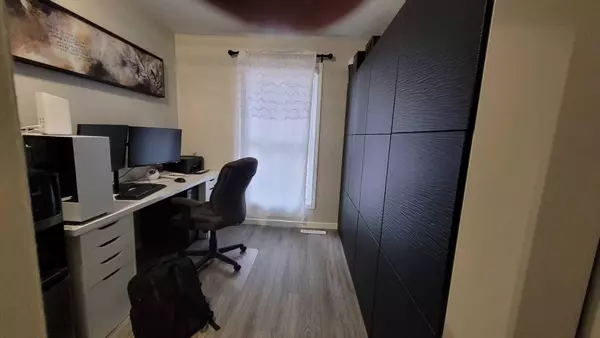$360,000
$349,900
2.9%For more information regarding the value of a property, please contact us for a free consultation.
3 Beds
2 Baths
1,125 SqFt
SOLD DATE : 01/15/2024
Key Details
Sold Price $360,000
Property Type Townhouse
Sub Type Row/Townhouse
Listing Status Sold
Purchase Type For Sale
Square Footage 1,125 sqft
Price per Sqft $320
Subdivision Thorncliffe
MLS® Listing ID A2101267
Sold Date 01/15/24
Style 2 Storey
Bedrooms 3
Full Baths 1
Half Baths 1
Condo Fees $393
Originating Board Calgary
Year Built 1969
Annual Tax Amount $1,255
Tax Year 2023
Property Description
Very well located with walking distance to Canadian Super Store,, 3 schools, fitness centers, hockey arena, indoor swimming pool . Library. Short drive to Coop, Safeway , banks, restaurants. Buses to Calgary International Airport YYC, downtown, Foothills Hospital, Rocky View Hospital,, University of Calgary, Mount Royal University, The best renovated 3 bedrooms unit in Huntcliffe Gardens. It is move in ready. Very quiet location. Private yard setting, Remodeled custom kitchen with new white cabinets, quartz counter top, pull out pantry, spice rack, pots & pans drawers. New floorings on main and upper levels. High end stainless steel smart appliances. New interior door trims,. New bathroom vanities. "Nest" thermostat. Very updated equipment in the basement - HIGH EFFICIENCY furnace, TANKLESS hot water heater and new electrical breaker box.
Location
Province AB
County Calgary
Area Cal Zone N
Zoning M-C1
Direction W
Rooms
Basement Full, Unfinished
Interior
Interior Features No Animal Home, No Smoking Home, Quartz Counters, Tankless Hot Water, Vinyl Windows
Heating High Efficiency, Forced Air, Natural Gas
Cooling None
Flooring Vinyl Plank
Fireplaces Number 1
Fireplaces Type Decorative, Electric, Living Room, Metal, See Remarks
Appliance Dishwasher, Electric Stove, Microwave, Refrigerator, Tankless Water Heater
Laundry Electric Dryer Hookup, In Basement, Washer Hookup
Exterior
Garage Guest, Outside, Parking Lot, Plug-In, Stall
Garage Description Guest, Outside, Parking Lot, Plug-In, Stall
Fence Fenced, Partial
Community Features Playground, Pool, Schools Nearby, Shopping Nearby, Sidewalks, Street Lights, Walking/Bike Paths
Amenities Available Parking, Playground, Visitor Parking
Roof Type Asphalt Shingle
Porch Patio
Parking Type Guest, Outside, Parking Lot, Plug-In, Stall
Exposure W
Total Parking Spaces 1
Building
Lot Description Front Yard, Landscaped, Many Trees
Story 2
Foundation Poured Concrete
Architectural Style 2 Storey
Level or Stories Two
Structure Type Wood Frame
Others
HOA Fee Include Common Area Maintenance,Insurance,Maintenance Grounds,Parking,Professional Management,Reserve Fund Contributions,Snow Removal
Restrictions Pet Restrictions or Board approval Required
Tax ID 82962897
Ownership Private
Pets Description Restrictions
Read Less Info
Want to know what your home might be worth? Contact us for a FREE valuation!

Our team is ready to help you sell your home for the highest possible price ASAP
NEWLY LISTED IN THE CALGARY AREA
- New NW Single Family Homes
- New NW Townhomes and Condos
- New SW Single Family Homes
- New SW Townhomes and Condos
- New Downtown Single Family Homes
- New Downtown Townhomes and Condos
- New East Side Single Family Homes
- New East Side Townhomes and Condos
- New Calgary Half Duplexes
- New Multi Family Investment Buildings
- New Calgary Area Acreages
- Everything New in Cochrane
- Everything New in Airdrie
- Everything New in Canmore
- Everything Just Listed
- New Homes $100,000 to $400,000
- New Homes $400,000 to $1,000,000
- New Homes Over $1,000,000
GET MORE INFORMATION



