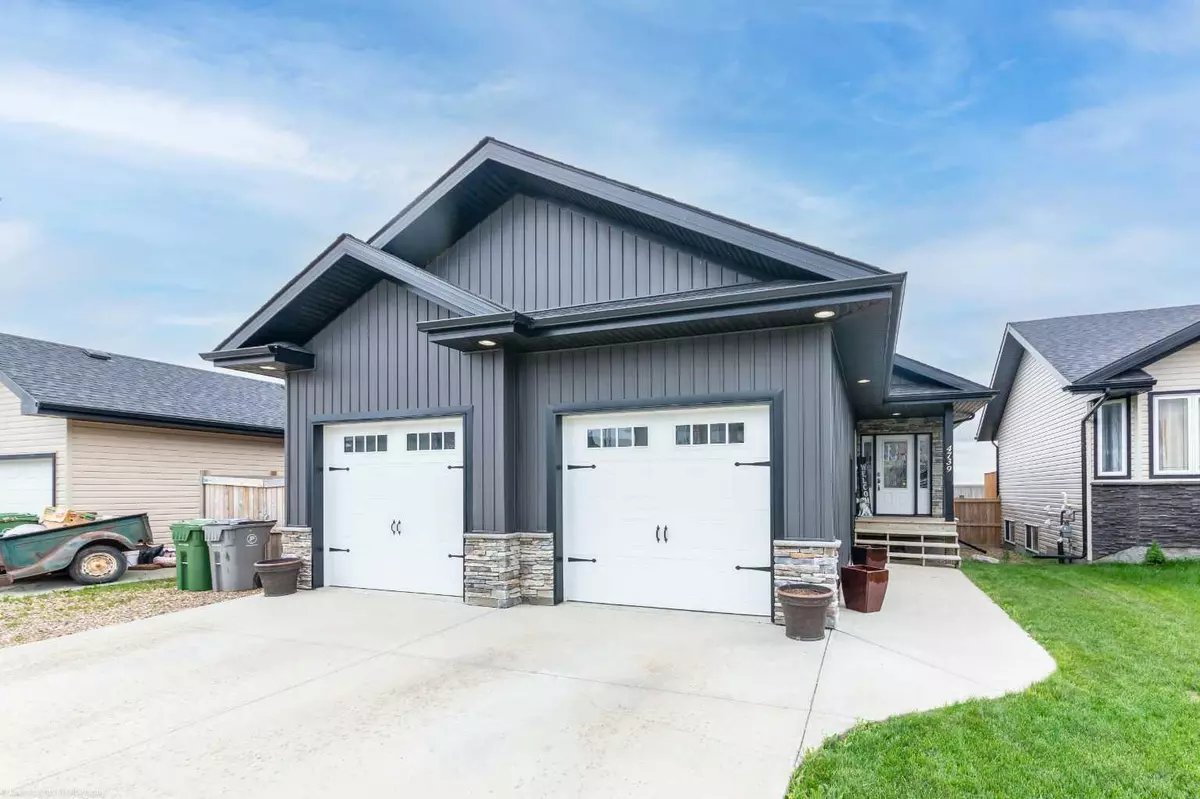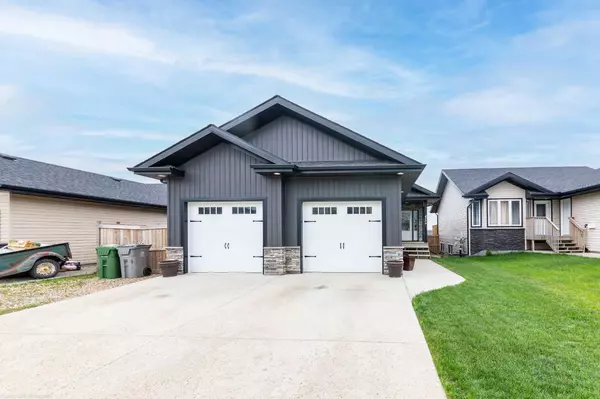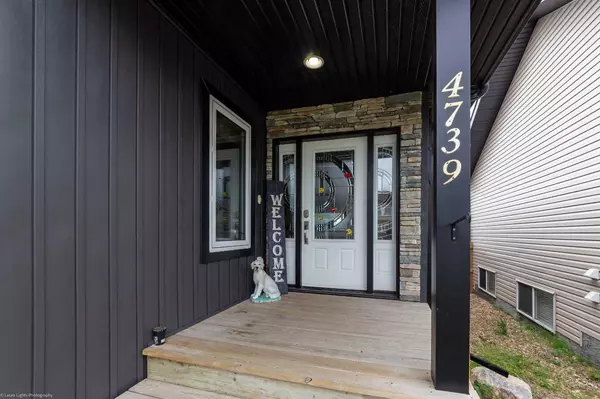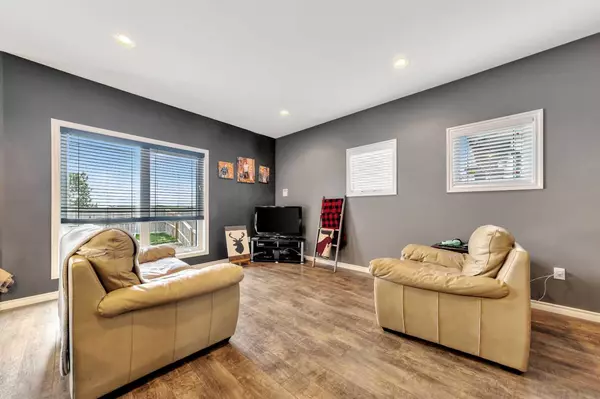$400,000
$418,900
4.5%For more information regarding the value of a property, please contact us for a free consultation.
5 Beds
3 Baths
1,438 SqFt
SOLD DATE : 01/16/2024
Key Details
Sold Price $400,000
Property Type Single Family Home
Sub Type Detached
Listing Status Sold
Purchase Type For Sale
Square Footage 1,438 sqft
Price per Sqft $278
Subdivision East Lloydminster City
MLS® Listing ID A2059977
Sold Date 01/16/24
Style Bungalow
Bedrooms 5
Full Baths 3
Originating Board Lloydminster
Year Built 2012
Annual Tax Amount $4,027
Tax Year 2023
Lot Size 6,598 Sqft
Acres 0.15
Property Description
This custom built Saskatchewan side bungalow Is sure to check all the boxes! The open plan kitchen, dining and living room are at the back of the home out of eye sight from the front door and features large South facing windows allowing an abundance of natural light and great views of rolling fields. The kitchen offers lots of storage options, stainless steel appliances and a large eat-up island. You'll find 3 bedrooms on the main floor with the primary bedroom offering a full bathroom and a generous size walk-in closet. The basement is fully finished with all custom details you'd expect. A gas fireplace is a beautiful focal point to the massive sized family room with large South facing windows. The two bedrooms downstairs are a very large size with double closets. An additional full bathroom and plenty of storage complete this level. The attached garage measures 25x22 is heated, has a sump and hot & cold taps. This home also features a new furnace, newer oversized water heater, RV parking and fantastic curb appeal. Offering 2,800 square feet of living space...this home is one to check out.
Location
Province SK
County Lloydminster
Zoning R1
Direction N
Rooms
Basement Finished, Full
Interior
Interior Features Central Vacuum, High Ceilings, Kitchen Island, Laminate Counters, Open Floorplan, Walk-In Closet(s)
Heating Forced Air, Natural Gas
Cooling None
Flooring Carpet, Laminate
Fireplaces Number 1
Fireplaces Type Gas
Appliance Dishwasher, Garage Control(s), Microwave Hood Fan, Refrigerator, Stove(s), Washer, Washer/Dryer, Window Coverings
Laundry In Basement
Exterior
Garage Concrete Driveway, Double Garage Attached, Heated Garage, RV Access/Parking
Garage Spaces 2.0
Garage Description Concrete Driveway, Double Garage Attached, Heated Garage, RV Access/Parking
Fence Fenced
Community Features Playground, Schools Nearby, Shopping Nearby, Sidewalks, Street Lights, Walking/Bike Paths
Roof Type Asphalt Shingle
Porch Deck
Lot Frontage 1.0
Parking Type Concrete Driveway, Double Garage Attached, Heated Garage, RV Access/Parking
Total Parking Spaces 4
Building
Lot Description Backs on to Park/Green Space, Lawn, No Neighbours Behind
Foundation Wood
Architectural Style Bungalow
Level or Stories One
Structure Type Stone,Vinyl Siding
Others
Restrictions None Known
Ownership Private
Read Less Info
Want to know what your home might be worth? Contact us for a FREE valuation!

Our team is ready to help you sell your home for the highest possible price ASAP
NEWLY LISTED IN THE CALGARY AREA
- New NW Single Family Homes
- New NW Townhomes and Condos
- New SW Single Family Homes
- New SW Townhomes and Condos
- New Downtown Single Family Homes
- New Downtown Townhomes and Condos
- New East Side Single Family Homes
- New East Side Townhomes and Condos
- New Calgary Half Duplexes
- New Multi Family Investment Buildings
- New Calgary Area Acreages
- Everything New in Cochrane
- Everything New in Airdrie
- Everything New in Canmore
- Everything Just Listed
- New Homes $100,000 to $400,000
- New Homes $400,000 to $1,000,000
- New Homes Over $1,000,000
GET MORE INFORMATION









