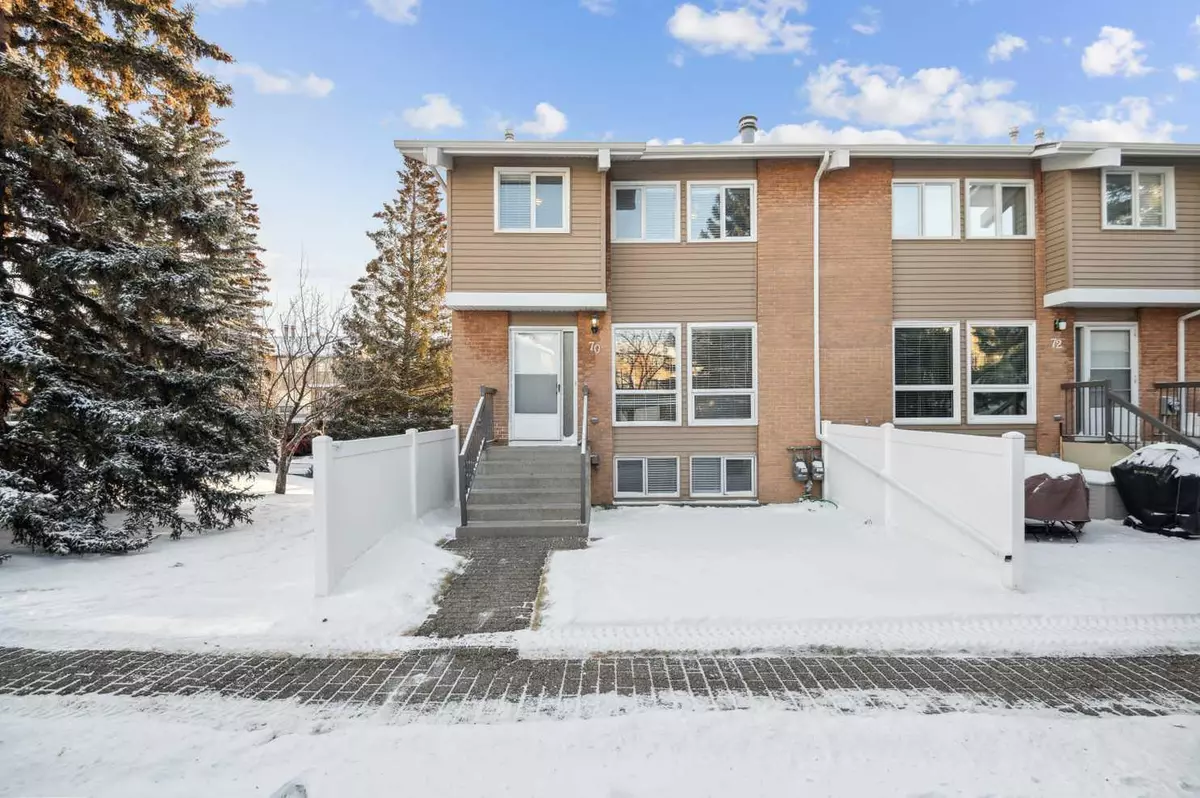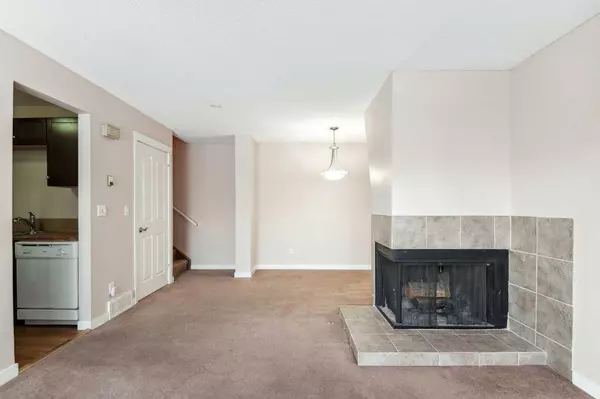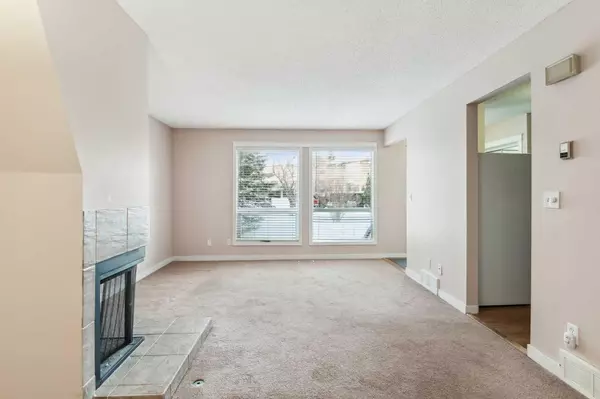$322,300
$299,000
7.8%For more information regarding the value of a property, please contact us for a free consultation.
3 Beds
2 Baths
914 SqFt
SOLD DATE : 01/17/2024
Key Details
Sold Price $322,300
Property Type Townhouse
Sub Type Row/Townhouse
Listing Status Sold
Purchase Type For Sale
Square Footage 914 sqft
Price per Sqft $352
Subdivision Silver Springs
MLS® Listing ID A2100141
Sold Date 01/17/24
Style 3 Storey
Bedrooms 3
Full Baths 1
Half Baths 1
Condo Fees $372
Originating Board Calgary
Year Built 1976
Annual Tax Amount $1,583
Tax Year 2023
Property Description
Welcome to this beautiful corner unit townhome in the heart of Silver Springs. Perfect for first time homebuyers, investors or those looking for an active lifestyle. Nestled within this thriving community this complex is nearby the Bow River pathway systems, the community outdoor pool, and the skating rink. This home offers a delightful combination of convenience, lifestyle and charm. Step into a thoughtfully designed main level where you see the cozy kitchen, inviting dining area, and a living room adorned with a wood-burning fireplace awaiting your personal touch. This space is perfect for family gatherings and entertaining. Upstairs you will find two bedrooms, including a spacious primary bedroom boasting a walk-in closet. The lower level includes a third bedroom, bathed in natural light through large windows, this room could also be used as a private office or gym space. With a 4-piece bathroom on the upper level and a convenient 2-piece bathroom on the lower level, this home caters to both functionality and style.
Beyond the ordinary, this townhome has a unique feature—an ingenious design that grants access to covered parking through an indoor hallway! Your parking spot is conveniently positioned right in front of the door. This unit is also perfectly located next to ample visitor parking just steps from your front door making it easy for family and friends to visit! Don't miss the chance to call this Silver Springs townhome your own.
Location
Province AB
County Calgary
Area Cal Zone Nw
Zoning M-CG d44
Direction W
Rooms
Basement None
Interior
Interior Features No Animal Home, Storage, Walk-In Closet(s)
Heating Forced Air
Cooling None
Flooring Carpet
Fireplaces Number 1
Fireplaces Type Wood Burning
Appliance Dishwasher, Dryer, Electric Stove, Microwave, Refrigerator, Washer
Laundry In Unit, Laundry Room
Exterior
Garage Attached Carport
Carport Spaces 1
Garage Description Attached Carport
Fence Partial
Community Features Playground, Pool, Schools Nearby, Shopping Nearby, Sidewalks, Walking/Bike Paths
Amenities Available Snow Removal, Visitor Parking
Roof Type Asphalt Shingle
Porch None
Parking Type Attached Carport
Total Parking Spaces 1
Building
Lot Description Front Yard, Lawn, Landscaped
Foundation Poured Concrete
Architectural Style 3 Storey
Level or Stories Three Or More
Structure Type Brick,Vinyl Siding,Wood Frame
Others
HOA Fee Include Insurance,Maintenance Grounds,Professional Management,Reserve Fund Contributions,Snow Removal
Restrictions Pet Restrictions or Board approval Required
Ownership Private
Pets Description Restrictions, Yes
Read Less Info
Want to know what your home might be worth? Contact us for a FREE valuation!

Our team is ready to help you sell your home for the highest possible price ASAP
NEWLY LISTED IN THE CALGARY AREA
- New NW Single Family Homes
- New NW Townhomes and Condos
- New SW Single Family Homes
- New SW Townhomes and Condos
- New Downtown Single Family Homes
- New Downtown Townhomes and Condos
- New East Side Single Family Homes
- New East Side Townhomes and Condos
- New Calgary Half Duplexes
- New Multi Family Investment Buildings
- New Calgary Area Acreages
- Everything New in Cochrane
- Everything New in Airdrie
- Everything New in Canmore
- Everything Just Listed
- New Homes $100,000 to $400,000
- New Homes $400,000 to $1,000,000
- New Homes Over $1,000,000
GET MORE INFORMATION









