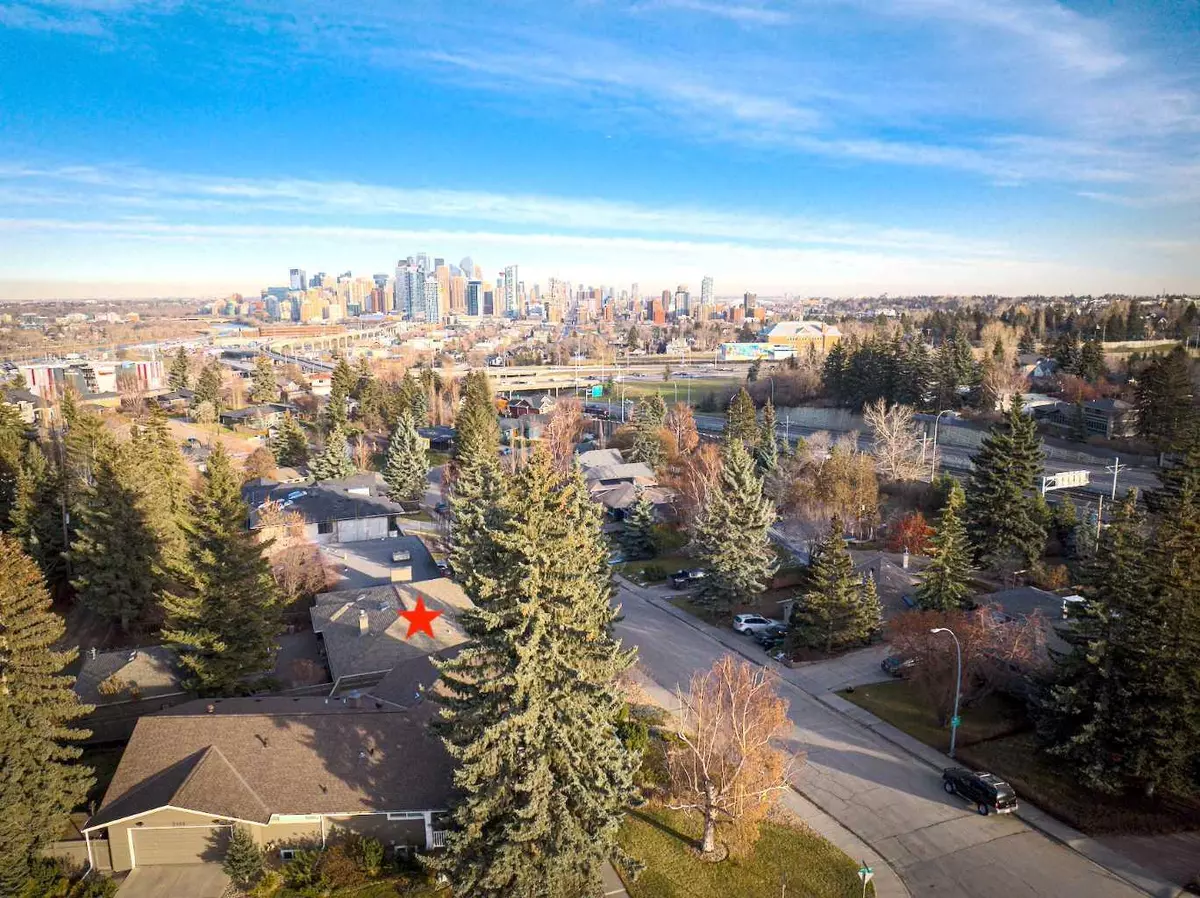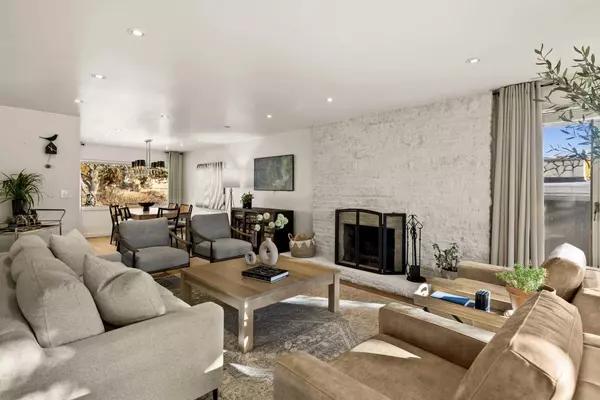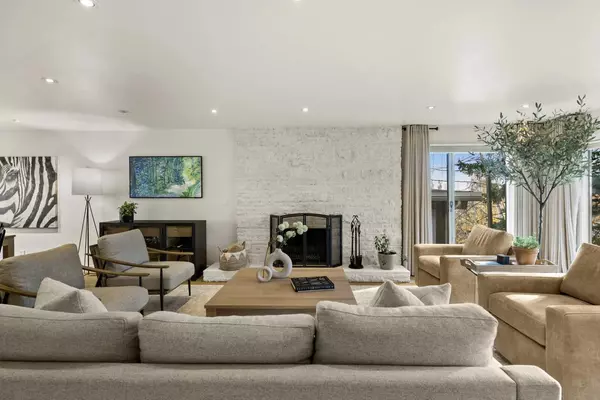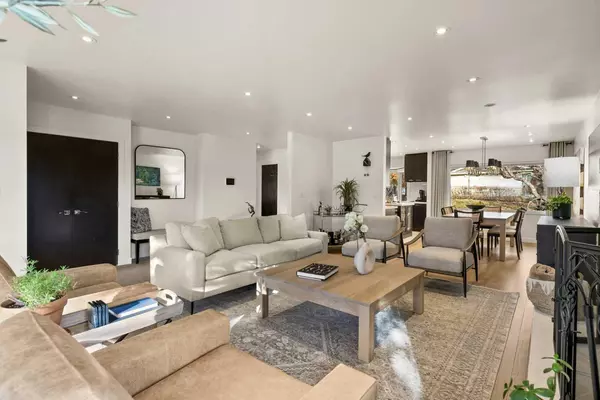$1,308,000
$1,398,900
6.5%For more information regarding the value of a property, please contact us for a free consultation.
4 Beds
3 Baths
1,897 SqFt
SOLD DATE : 01/23/2024
Key Details
Sold Price $1,308,000
Property Type Single Family Home
Sub Type Detached
Listing Status Sold
Purchase Type For Sale
Square Footage 1,897 sqft
Price per Sqft $689
Subdivision Scarboro/Sunalta West
MLS® Listing ID A2089165
Sold Date 01/23/24
Style Bungalow
Bedrooms 4
Full Baths 3
Originating Board Calgary
Year Built 1955
Annual Tax Amount $6,036
Tax Year 2023
Lot Size 8,159 Sqft
Acres 0.19
Property Description
*OPEN HOUSE | Sunday | December 10 | 2-4:30pm* Welcome to this exceptional oversized bungalow, featuring over 2780 square feet of living space, 3 bedrooms up, 1 bedroom down and 3 full bathrooms. Located in the highly sought after neighbourhood of Upper Scarboro this 1950’s bungalow has had the upper level beautifully updated with an inviting modern style that seamlessly blends aesthetic, innovation and functionality.
The welcoming front porch leads you in to the spacious and bright living room with peekaboo city view from the large picture windows. Boasting floor to ceiling white washed stone, wood burning fireplace and stunning eucalyptus hardwood floors. Your dining room has elegant lighting and picturesque views of the beautiful back yard oasis. You will love cooking in this thoughtfully designed kitchen with its brand new 2023 quartz counters, skylight, large centre island with Silgranit sink 2023 and convenient coffee station. The bay window bistro type seating is the perfect for your morning coffee or tea.
Head down the hallway to the luxurious primary bedroom suite. The spacious king sized bedroom has an elegant walk in closet and spa like ensuite with heated floors and a large soaker tub, the perfect place to unwind at the end of the day. There are two more spacious bedrooms upstairs- one with a gorgeous built-in home office desk and custom cabinetry. A family washroom and convenient laundry closet complete the main level.
Your professionally landscaped back yard has two patio levels with room to enjoy lounging or outdoor dining with friends and family. The front and back gardens are well established, with mature perennials, apple and cherry trees, and a lush lawn. The two car garage is insulated and heated with an EV outlet and 220 volt power panel.
You will love the community feeling of upper Scarboro as well as the convenient location; 5 minutes from downtown and close to LRT station. Walk or bike to the Douglas Fir Trail, the Bow River parks, pathways or enjoy golf and cross country ski at nearby Shaganappi Golf Course. Close to great schools, shopping and all amenities. Homes in this sought after area rarely come to market so don’t wait, this home will sell fast
Location
Province AB
County Calgary
Area Cal Zone Cc
Zoning R-C1
Direction SE
Rooms
Basement Finished, Full
Interior
Interior Features Bookcases, Breakfast Bar, Built-in Features, Ceiling Fan(s), Closet Organizers, Double Vanity, Kitchen Island, No Smoking Home, Open Floorplan, Recessed Lighting, Skylight(s), Soaking Tub, Storage, Walk-In Closet(s), Wet Bar, Wood Windows
Heating In Floor, Electric, Forced Air, Natural Gas
Cooling None, Rough-In
Flooring Carpet, Hardwood, Tile
Fireplaces Number 1
Fireplaces Type Living Room, Raised Hearth, Stone, Wood Burning
Appliance Dishwasher, Dryer, Garage Control(s), Garburator, Gas Stove, Humidifier, Microwave, Range Hood, Refrigerator, Washer, Water Softener, Window Coverings
Laundry In Basement, In Hall, Main Level, Multiple Locations, Sink, Upper Level
Exterior
Garage 220 Volt Wiring, Alley Access, Double Garage Detached, Garage Door Opener, Garage Faces Rear, Heated Garage, In Garage Electric Vehicle Charging Station(s), Insulated, Side By Side
Garage Spaces 2.0
Garage Description 220 Volt Wiring, Alley Access, Double Garage Detached, Garage Door Opener, Garage Faces Rear, Heated Garage, In Garage Electric Vehicle Charging Station(s), Insulated, Side By Side
Fence Cross Fenced
Community Features Golf, Park, Pool, Schools Nearby, Shopping Nearby, Sidewalks, Street Lights, Walking/Bike Paths
Roof Type Asphalt Shingle
Porch Front Porch, Patio
Lot Frontage 67.98
Parking Type 220 Volt Wiring, Alley Access, Double Garage Detached, Garage Door Opener, Garage Faces Rear, Heated Garage, In Garage Electric Vehicle Charging Station(s), Insulated, Side By Side
Total Parking Spaces 4
Building
Lot Description Back Lane, Back Yard, Fruit Trees/Shrub(s), Front Yard, Lawn, Landscaped, Street Lighting, Rectangular Lot, Treed, Views
Foundation Poured Concrete
Architectural Style Bungalow
Level or Stories One
Structure Type Brick,Concrete,Wood Frame,Wood Siding
Others
Restrictions Encroachment,Restrictive Covenant
Tax ID 83087998
Ownership Private
Read Less Info
Want to know what your home might be worth? Contact us for a FREE valuation!

Our team is ready to help you sell your home for the highest possible price ASAP
NEWLY LISTED IN THE CALGARY AREA
- New NW Single Family Homes
- New NW Townhomes and Condos
- New SW Single Family Homes
- New SW Townhomes and Condos
- New Downtown Single Family Homes
- New Downtown Townhomes and Condos
- New East Side Single Family Homes
- New East Side Townhomes and Condos
- New Calgary Half Duplexes
- New Multi Family Investment Buildings
- New Calgary Area Acreages
- Everything New in Cochrane
- Everything New in Airdrie
- Everything New in Canmore
- Everything Just Listed
- New Homes $100,000 to $400,000
- New Homes $400,000 to $1,000,000
- New Homes Over $1,000,000
GET MORE INFORMATION









