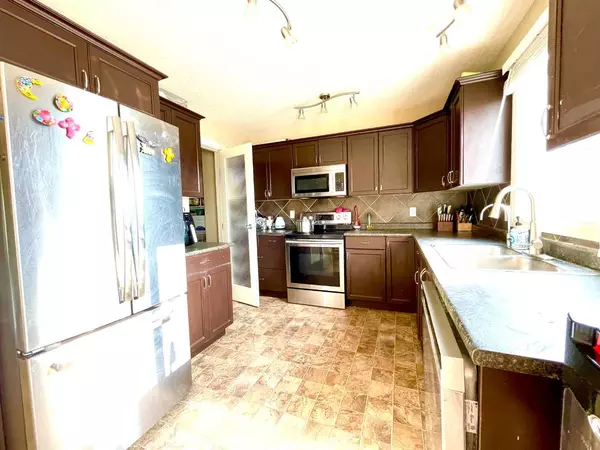$264,000
$269,000
1.9%For more information regarding the value of a property, please contact us for a free consultation.
3 Beds
3 Baths
1,234 SqFt
SOLD DATE : 01/26/2024
Key Details
Sold Price $264,000
Property Type Single Family Home
Sub Type Detached
Listing Status Sold
Purchase Type For Sale
Square Footage 1,234 sqft
Price per Sqft $213
Subdivision Crystal Landing
MLS® Listing ID A2079623
Sold Date 01/26/24
Style 2 Storey
Bedrooms 3
Full Baths 2
Half Baths 1
Originating Board Grande Prairie
Year Built 2006
Annual Tax Amount $3,265
Tax Year 2023
Lot Size 3,875 Sqft
Acres 0.09
Property Description
Nestled in the picturesque neighbourhood of Crystal Landing, this charming house is full of comfort and convenience. As you approach the front of the house, you're greeted by a modern façade that exudes curb appeal. Step through the threshold into a world of warmth and character. The living room, with its cozy ambiance, beckons you to unwind and relax. In the kitchen you'll find stainless steel appliances and a generous pantry, ready to house all your culinary essentials, making meal preparation a breeze. Upstairs, you'll discover 3 bedrooms including the master suite boasting a private bathroom as your own personal sanctuary. An unfinished basement provides a blank canvas for your creative visions. Outside, the deck has new tiling and a covered gazebo. The back alley provides convenient parking, eliminating the hassle of on-street parking. Crystal Landing is a family-friendly neighbourhood close to schools, making those hectic school runs a breeze. Ivy Lake is just a stone's throw away, offering an escape for walks and picnics. And for your shopping needs, the Cobblestone shopping district is within easy reach. Contact your trusted REALTOR for a private viewing today!
Location
Province AB
County Grande Prairie
Zoning RS
Direction N
Rooms
Basement Partial, Partially Finished
Interior
Interior Features No Smoking Home, Sump Pump(s)
Heating Forced Air
Cooling None
Flooring Laminate
Appliance Dishwasher, Electric Stove, Refrigerator, Washer/Dryer
Laundry In Basement
Exterior
Garage Off Street
Garage Description Off Street
Fence Fenced
Community Features Schools Nearby, Sidewalks, Walking/Bike Paths
Roof Type Asphalt Shingle
Porch Deck
Lot Frontage 38.3
Parking Type Off Street
Exposure NW
Total Parking Spaces 2
Building
Lot Description Back Lane, Back Yard, City Lot, Gazebo, Front Yard, Lawn, Landscaped
Foundation Poured Concrete
Architectural Style 2 Storey
Level or Stories Two
Structure Type Vinyl Siding
Others
Restrictions None Known
Tax ID 83529524
Ownership Private
Read Less Info
Want to know what your home might be worth? Contact us for a FREE valuation!

Our team is ready to help you sell your home for the highest possible price ASAP
NEWLY LISTED IN THE CALGARY AREA
- New NW Single Family Homes
- New NW Townhomes and Condos
- New SW Single Family Homes
- New SW Townhomes and Condos
- New Downtown Single Family Homes
- New Downtown Townhomes and Condos
- New East Side Single Family Homes
- New East Side Townhomes and Condos
- New Calgary Half Duplexes
- New Multi Family Investment Buildings
- New Calgary Area Acreages
- Everything New in Cochrane
- Everything New in Airdrie
- Everything New in Canmore
- Everything Just Listed
- New Homes $100,000 to $400,000
- New Homes $400,000 to $1,000,000
- New Homes Over $1,000,000
GET MORE INFORMATION









