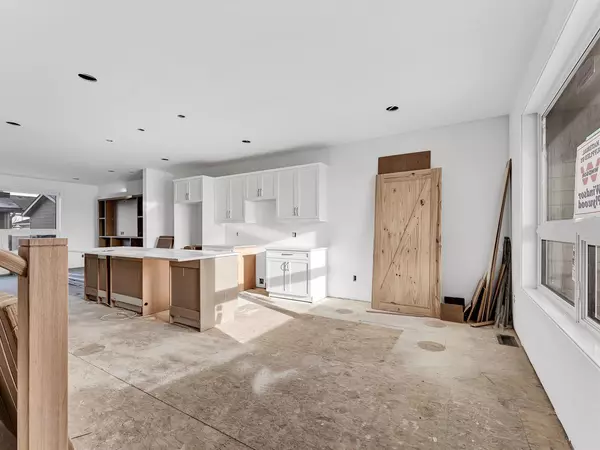$425,000
$439,900
3.4%For more information regarding the value of a property, please contact us for a free consultation.
3 Beds
3 Baths
1,499 SqFt
SOLD DATE : 02/05/2024
Key Details
Sold Price $425,000
Property Type Townhouse
Sub Type Row/Townhouse
Listing Status Sold
Purchase Type For Sale
Square Footage 1,499 sqft
Price per Sqft $283
Subdivision Ranchland
MLS® Listing ID A2103908
Sold Date 02/05/24
Style 2 Storey
Bedrooms 3
Full Baths 2
Half Baths 1
Originating Board Medicine Hat
Year Built 2020
Annual Tax Amount $2,635
Tax Year 2023
Lot Size 2,414 Sqft
Acres 0.06
Property Description
Scottie Signature Homes luxury town homes offer a unique and low maintenance living experience, completed inside and out with attention to detail and high end finishes; the best part, no condo or HOA fees. The home itself offers an appreciable open concept layout and ample living space at an affordable price. The main level is bright with a beautiful kitchen space at the centre of the home with a large island complete with seating and good flow into a dining space and living room area on either side. Off the back privately set away you have a 2 piece bathroom and boot room space with access out to your private patio and double detached garage. Housing 3 bedrooms on the upper floor, including a master bedroom with views, a walk in closet and impressive en-suite and upper level laundry as an additional convenience and a 4 piece bathroom. The basement allows for a 4th bedroom, another full bathroom, and a good size living room. This development is one that is unique to our City, and is sure to impress you with the attention paid to the details by the builder throughout the process, coupled with no expenses spared to make sure a quality product is produced inside and out that you can feel good about. Make yourself a proud owner of a Scottie Signature Home today!
Location
Province AB
County Medicine Hat
Zoning R-MD
Direction E
Rooms
Basement Full, Partially Finished
Interior
Interior Features Central Vacuum, Closet Organizers, Open Floorplan, Vinyl Windows, Walk-In Closet(s)
Heating Forced Air
Cooling Central Air
Flooring Carpet, Tile, Vinyl
Appliance Central Air Conditioner, Dishwasher, Garage Control(s), Garburator, Microwave, Refrigerator, Stove(s), Washer/Dryer
Laundry Upper Level
Exterior
Garage Alley Access, Double Garage Detached, Garage Faces Rear, Heated Garage, Insulated
Garage Spaces 2.0
Garage Description Alley Access, Double Garage Detached, Garage Faces Rear, Heated Garage, Insulated
Fence Fenced
Community Features Golf, Park, Playground, Schools Nearby, Sidewalks, Street Lights
Roof Type Asphalt Shingle
Porch Front Porch, Patio
Lot Frontage 22.02
Parking Type Alley Access, Double Garage Detached, Garage Faces Rear, Heated Garage, Insulated
Exposure E
Total Parking Spaces 2
Building
Lot Description Other
Foundation Poured Concrete
Architectural Style 2 Storey
Level or Stories Two
Structure Type Mixed
New Construction 1
Others
Restrictions None Known
Tax ID 83492253
Ownership Private
Read Less Info
Want to know what your home might be worth? Contact us for a FREE valuation!

Our team is ready to help you sell your home for the highest possible price ASAP
NEWLY LISTED IN THE CALGARY AREA
- New NW Single Family Homes
- New NW Townhomes and Condos
- New SW Single Family Homes
- New SW Townhomes and Condos
- New Downtown Single Family Homes
- New Downtown Townhomes and Condos
- New East Side Single Family Homes
- New East Side Townhomes and Condos
- New Calgary Half Duplexes
- New Multi Family Investment Buildings
- New Calgary Area Acreages
- Everything New in Cochrane
- Everything New in Airdrie
- Everything New in Canmore
- Everything Just Listed
- New Homes $100,000 to $400,000
- New Homes $400,000 to $1,000,000
- New Homes Over $1,000,000
GET MORE INFORMATION









